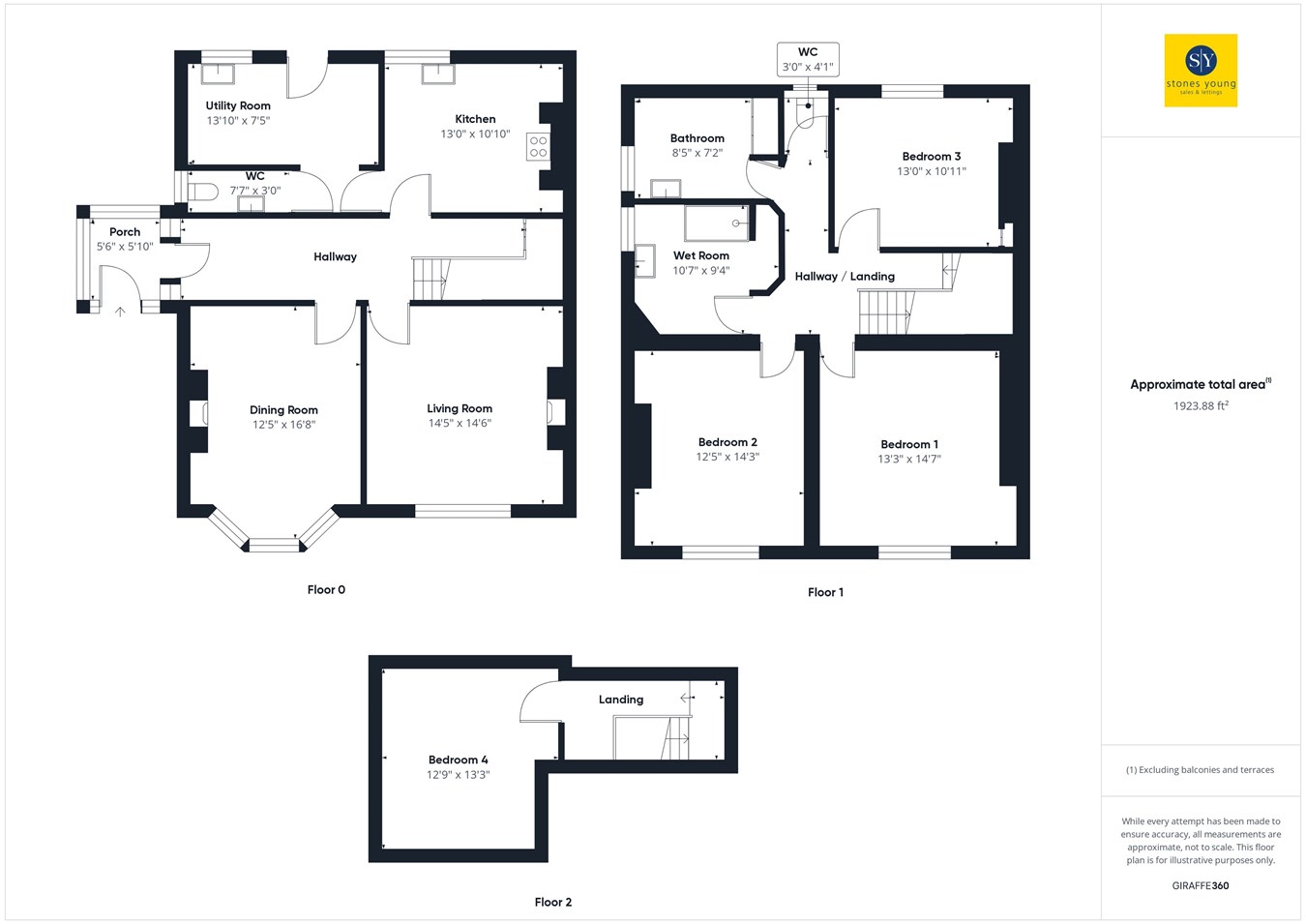Semi-detached house for sale in Somerset Avenue, Wilpshire, Blackburn BB1
* Calls to this number will be recorded for quality, compliance and training purposes.
Property features
- Potential to Extend STPP
- Council Tax Band F
- On a Water Meter
- Driveway Parking for Several Cars
- Large Mature Rear Garden
- Outbuildings with Power and Lighting
- Walking Distance to Salesbury Primary School
- Potential to Add Value
- Fully Rewired in 2020
Property description
Nestled in the picturesque Ribble Valley location, this stunning property offers an ideal blend of modern comforts and classic charm. Boasting four well-appointed double bedrooms and two generous bathrooms, this home has been recently rewired and benefits from recently fitted boiler, ensuring a seamless living experience for its future occupants. The property features two spacious reception rooms complete with incredible feature fireplaces and bay windows, perfect for entertaining guests or enjoying cosy nights in. Located at the back of the property the kitchen is complete with gas aga and plentiful cupboard space. Sat adjacent is the utlity along with WC, conveniently positioned to house all your laundry needs. Given the vast garden space, the extension possibilities are in abundance and gives the real potential to add significant value to an already impressive home.
The first floor plays host to three double bedrooms, the master complete with spacious fitted wardrobes. What is now a wet room was recently used as the fifth bedroom and has the potential to be easily converted back for a large family, or for an office space. The family bathroom with seperate WC completes the first floor. The fourth bedroom is located on the second floor with plenty of potential and versatility. Given the lighting and velux windows, it too could be utilised as a home office, bedroom, dressing room or games room. Adorned with original features that add character and warmth, this residence exudes a timeless appeal that is sure to captivate all who step inside.
Step outside and discover the beauty of the outdoor space this property has to offer. The rear garden provides a tranquil escape from the hustle and bustle of every-day life, offering a serene oasis to unwind and relax. Whether sipping morning coffee on the patio or hosting a summer BBQ with family and friends, this outdoor haven is the perfect extension of the indoor living space. With impressive space for gardening enthusiasts to cultivate their green fingers or for children to play freely, this outdoor area is sure to be a highlight for those seeking a harmonious blend of comfort and nature.
Ground Floor
Porch
1.78m x 1.68m (5' 10" x 5' 6") Tiled flooring, uPVC double glazed window
Hallway
1.78m x 1.68m (5' 10" x 5' 6") Carpet flooring, under stair storage, stairs to first floor, panel radiator x 2.
Lounge
4.39m x 4.42m (14' 5" x 14' 6") Carpet flooring, feature fireplace with marble hearth and wood surround, uPVC double glazed window x 2, panel window, TV point.
Kitchen
3.96m x 3.30m (13' 0" x 10' 10") Range of fitted wall and base units with contrasting work surfaces, 1 1/2 stainless steel sink and drainer, gas fired aga, integral dishwasher, breakfast bar, vinyl flooring, uPVC double glazed window.
Utility
4.22m x 2.26m (13' 10" x 7' 5") Fitted wall and base unit, stainless steel sink and drainer, vinyl flooring, combi boiler, uPVC double glazed window, panel radiator.
WC
2.31m x 0.91m (7' 7" x 3' 0") 2.31m x 0.91m (7' 7" x 3' 0") Two piece in white, vinyl flooring, uPVC double glazed window.
First Floor
Landing
Carpet flooring, stairs to attic room, panel radiator.
Bedroom One
4.45m x 4.04m (14' 7" x 13' 3") Double with carpet flooring, fitted wardrobes, uPVC double glazed window, panel radiator x 2.
Bedroom Two
4.34m x 3.78m (14' 3" x 12' 5") Double with carpet flooring, fitted furniture, uPVC double glazed window, panel radiator.
Bedroom Three
3.96m x 3.33m (13' 0" x 10' 11") Double with carpet flooring, feature fireplace, uPVC double glazed window, panel radiator.
Bathroom
3.32m x 2.84m (10' 11" x 9' 4") Two piece in turquoise and white with mains fed shower over bath, storage cupboard, carpet flooring, uPVC double glazed frosted window, panel radiator.
Wet Room
2.57m x 2.18m (8' 5" x 7' 2") Wet room with mains fed shower, feature fireplace, uPVC double glazed window, panel radiator.
WC
1.24m x 0.91m (4' 1" x 3' 0") WC in white, vinyl flooring uPVC double glazed frosted window.
2nd Floor
Landing
Carpet flooring, velux window.
Bedroom Four
4.04m x 3.89m (13' 3" x 12' 9") Double with carpet flooring, velux window, panel radiator.
Property info
For more information about this property, please contact
Stones Young Estate and Letting Agents, Blackburn, BB1 on +44 1254 789979 * (local rate)
Disclaimer
Property descriptions and related information displayed on this page, with the exclusion of Running Costs data, are marketing materials provided by Stones Young Estate and Letting Agents, Blackburn, and do not constitute property particulars. Please contact Stones Young Estate and Letting Agents, Blackburn for full details and further information. The Running Costs data displayed on this page are provided by PrimeLocation to give an indication of potential running costs based on various data sources. PrimeLocation does not warrant or accept any responsibility for the accuracy or completeness of the property descriptions, related information or Running Costs data provided here.






























.png)