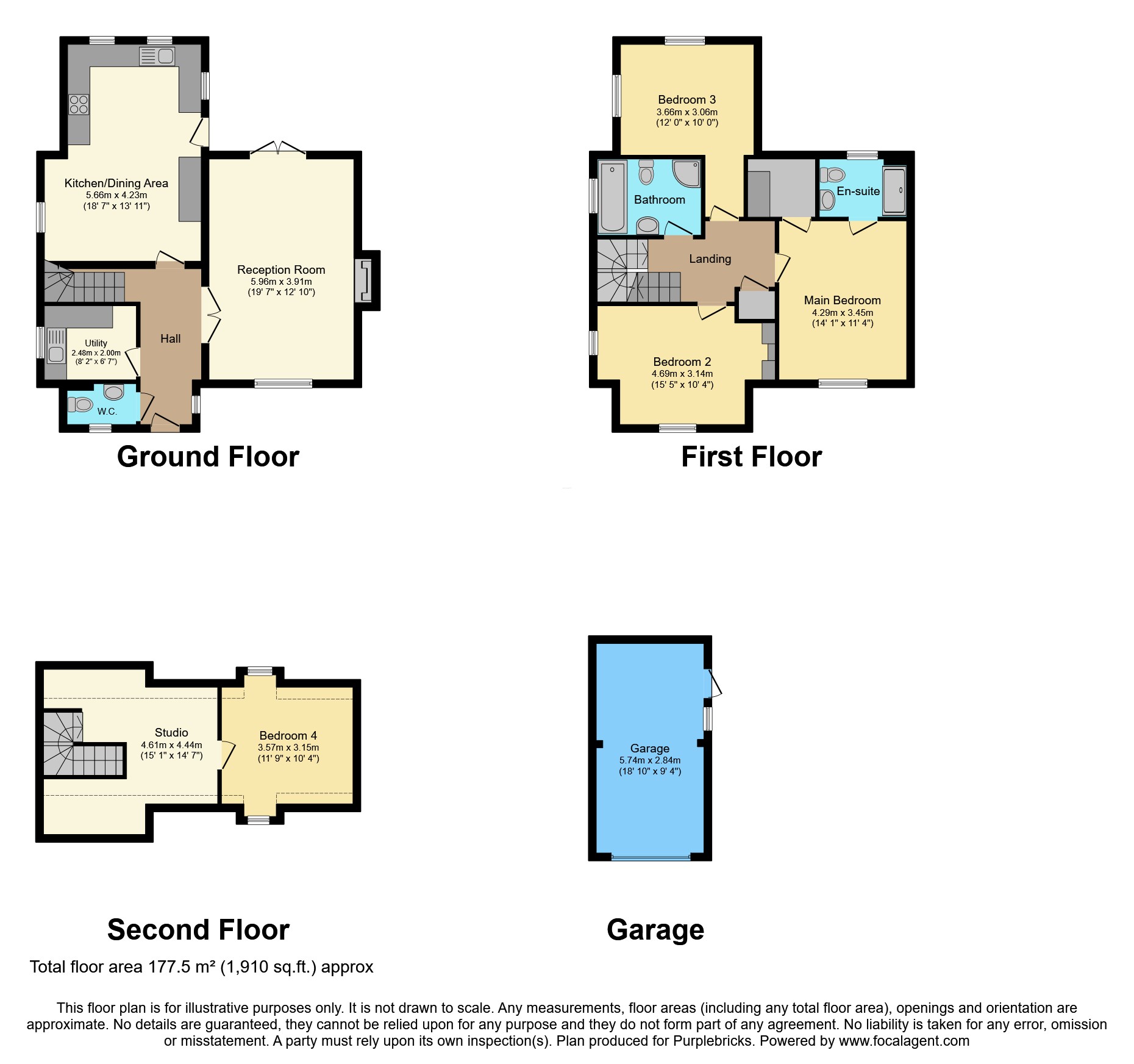Detached house for sale in Westhorpe Lane, Byfield, Daventry NN11
* Calls to this number will be recorded for quality, compliance and training purposes.
Property features
- Four double bedrooms
- Rainwater harvesting/clean filtered air system
- Wood burning stove
- Engineered oak floor to ground floor
- Underfloor heating to ground floor
- Oak doors throughout
- South facing rear garden
- Regular bus services to towns
- Good transport links to m1 and m40
Property description
Exceptionally presented detached property. Sought after location.
This four bedroom property has a timber framed core and was a self built project finished to a high specification throughout. It has part brick and part local stone exterior under a tiled roof. It is exceptionally presented with lovely views to the front and rear. This property has some added eco features including a rainwater harvesting system, Rega heat recovery system and an integral vacuum.
The spacious kitchen/diner has hand crafted Shaker style units with built in appliances including induction hob, double oven, and dishwasher. It has windows to the side and rear, with a door leading to the patio and garden.
The living room has dual aspects to the front and rear of the property with french doors and a feature fireplace with wood burning stove.
The property has a good sized cloakroom and utility with built in units and gas fired boiler. The ground floor has underfloor heating throughout.
Three double bedrooms with dual aspect windows are located on the first floor with a family bathroom and the master suite has a large en suite shower room and walk in wardrobe.
On the second floor is a spacious office/hobby space and fourth bedroom with velux windows overlooking countryside views across the old part of the village.
The front garden is laid to lawn and complemented by flower borders. The pretty rear garden is fully enclosed by stone walls and mature hedging. It is principally laid to lawn with a large patio area, small shed, large wood store and has gated access to both sides of the property.
There is a detached garage with electric door and side access from the garden, plus ample storage area within the pitched roof. The large driveway is block paved with ample parking for 4 vehicles and a right of access to the neighbouring property. There is an electrical source ready for an ev charging unit.
Property Ownership Information
Tenure
Freehold
Council Tax Band
C
Disclaimer For Virtual Viewings
Some or all information pertaining to this property may have been provided solely by the vendor, and although we always make every effort to verify the information provided to us, we strongly advise you to make further enquiries before continuing.
If you book a viewing or make an offer on a property that has had its valuation conducted virtually, you are doing so under the knowledge that this information may have been provided solely by the vendor, and that we may not have been able to access the premises to confirm the information or test any equipment. We therefore strongly advise you to make further enquiries before completing your purchase of the property to ensure you are happy with all the information provided.
Property info
For more information about this property, please contact
Purplebricks, Head Office, B90 on +44 24 7511 8874 * (local rate)
Disclaimer
Property descriptions and related information displayed on this page, with the exclusion of Running Costs data, are marketing materials provided by Purplebricks, Head Office, and do not constitute property particulars. Please contact Purplebricks, Head Office for full details and further information. The Running Costs data displayed on this page are provided by PrimeLocation to give an indication of potential running costs based on various data sources. PrimeLocation does not warrant or accept any responsibility for the accuracy or completeness of the property descriptions, related information or Running Costs data provided here.



























.png)


