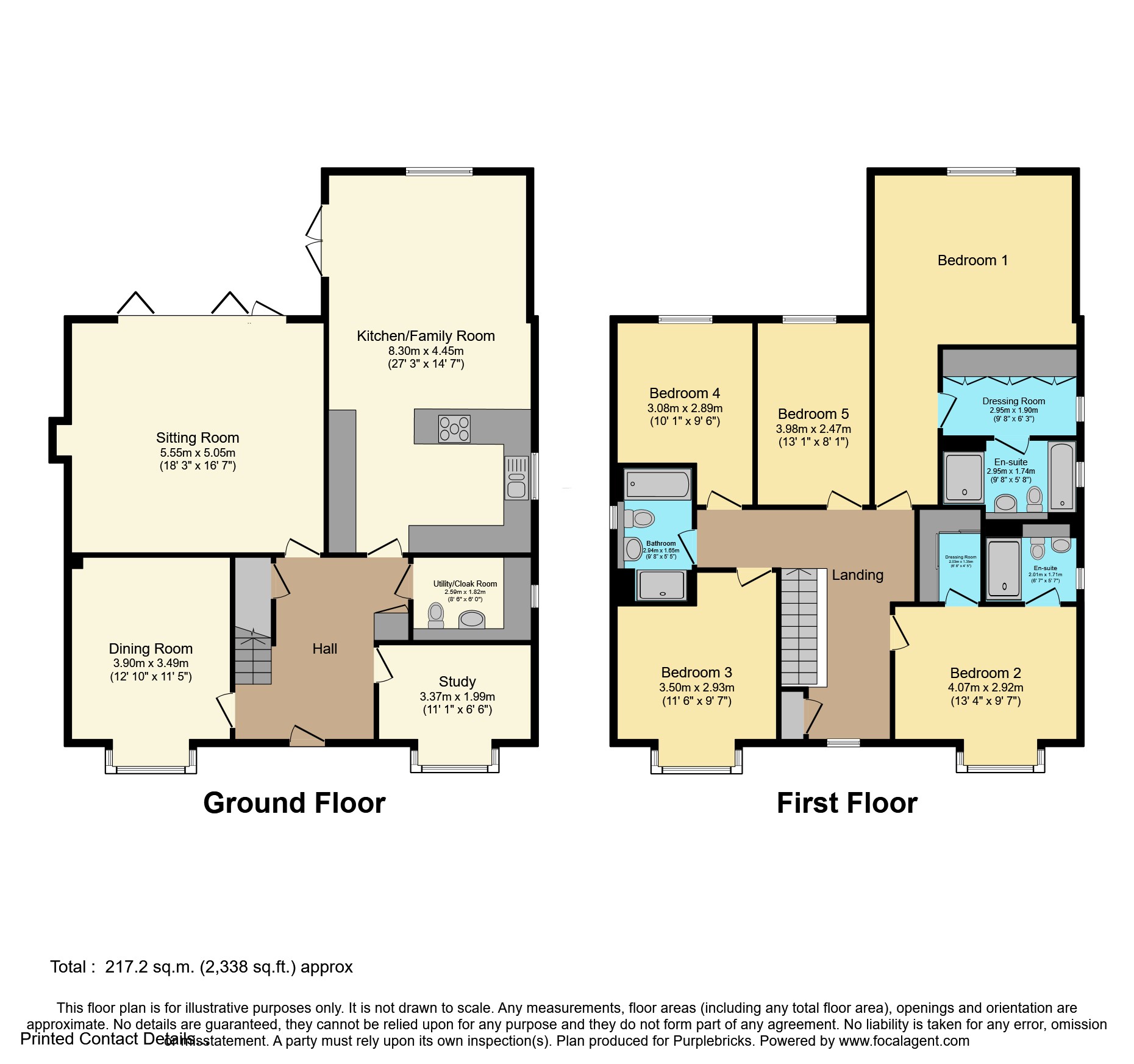Detached house for sale in Larbourne Park Road, Flore NN7
* Calls to this number will be recorded for quality, compliance and training purposes.
Property features
- Stunning detached ex show home
- Five double bedrooms and three reception rooms
- Stunning open plan kitchen/family room
- Comprehensive and fully integrated fitted kitchen
- Double garage and off-road parking for 4-6 cars
- Main bedroom with dressing room and en-suite
- Guest bedroom with dressing room and en-suite
- Landscaped rear garden
- Utility room/cloakroom
- No onward chain
Property description
Superb ex bovis show home overlooking park and pond with two en-suites, stunning open plan kitchen/breakfast/family room, three further reception rooms, high specification fittings throughout, double garage, landscaped gardens and no onward chain.
Further benefits include five double bedrooms, large entrance hall, main and guest bedrooms with dressing rooms, large living room with bi-fold doors, downstairs utility/cloakroom, comprehensive fitted kitchen and driveway with off-road parking for at least four cars.
Ground Floor
Enter into a large and welcome entrance hall with stairs to the first floor, wood flooring, door to the utility/cloakroom/WC and doors to the remaining ground floor rooms. The study has a bay window to the front and ample space for desk and units. Across the hallway the dining room also has a bay window to the front. The sitting room is almost square offering great versatility and has full width bi-folding doors opening onto the rear garden. Also at the rear of the property, the fantastic, large and open plan kitchen/breakfast /family room is the hub of the home. The triple aspect kitchen area is comprehensively fitted with contrasting units and work surfaces and fully integrated. There is tiled flooring and a dining or sitting area with patio doors opening onto the rear garden.
First Floor
A central and galleried landing has access to the loft space, an airing cupboard and window to the front. The main bedroom suite offers a large double bedroom with entrance area, walk in dressing room with fitted wardrobes and dressing table and high specification en-suite which includes a bath and walk-in double shower cubicle. Bedroom two is also a large double with a walk-in dressing room and separate en-suite which includes a double shower cubicle with mains fed shower system. Bedrooms three, four and five are all doubles and the family bathroom is also high specification and offers a bath and double shower cubicle.
Outside
The front is neatly landscaped with a low hedge, central path between two lawns leading to the entrance door and mature shrub borders. There is also a side gate. The rear garden is enclosed by brick wall and fencing and offers a fair degree of privacy. There is an adjacent decked patio and lawn with flower and shrub borders and further decked patio and barkchip areas.
Parking
A block paved double width driveway provides off-road parking for 4-6 cars and leads to a detached double garage with two up and over electric doors, power points and lighting and a door to the rear garden.
Location
Flore village is perfectly situated with easy access to Northampton (6 miles) and the motorway network with J16 of the M1 just a 5 minute drive. Flore has recently been bypassed which makes the village even quieter and more desirable. The village has many amenities including a pub, general store/post office, farm shop and cafe, village hall and recreational ground. A primary school and day nursery are also within the village.
General Information
Arrange to view 24/7 via or via our Central Property Experts on the number at the top of the page.
Property Ownership Information
Tenure
Freehold
Council Tax Band
G
Disclaimer For Virtual Viewings
Some or all information pertaining to this property may have been provided solely by the vendor, and although we always make every effort to verify the information provided to us, we strongly advise you to make further enquiries before continuing.
If you book a viewing or make an offer on a property that has had its valuation conducted virtually, you are doing so under the knowledge that this information may have been provided solely by the vendor, and that we may not have been able to access the premises to confirm the information or test any equipment. We therefore strongly advise you to make further enquiries before completing your purchase of the property to ensure you are happy with all the information provided.
Property info
For more information about this property, please contact
Purplebricks, Head Office, B90 on +44 24 7511 8874 * (local rate)
Disclaimer
Property descriptions and related information displayed on this page, with the exclusion of Running Costs data, are marketing materials provided by Purplebricks, Head Office, and do not constitute property particulars. Please contact Purplebricks, Head Office for full details and further information. The Running Costs data displayed on this page are provided by PrimeLocation to give an indication of potential running costs based on various data sources. PrimeLocation does not warrant or accept any responsibility for the accuracy or completeness of the property descriptions, related information or Running Costs data provided here.

































.png)


