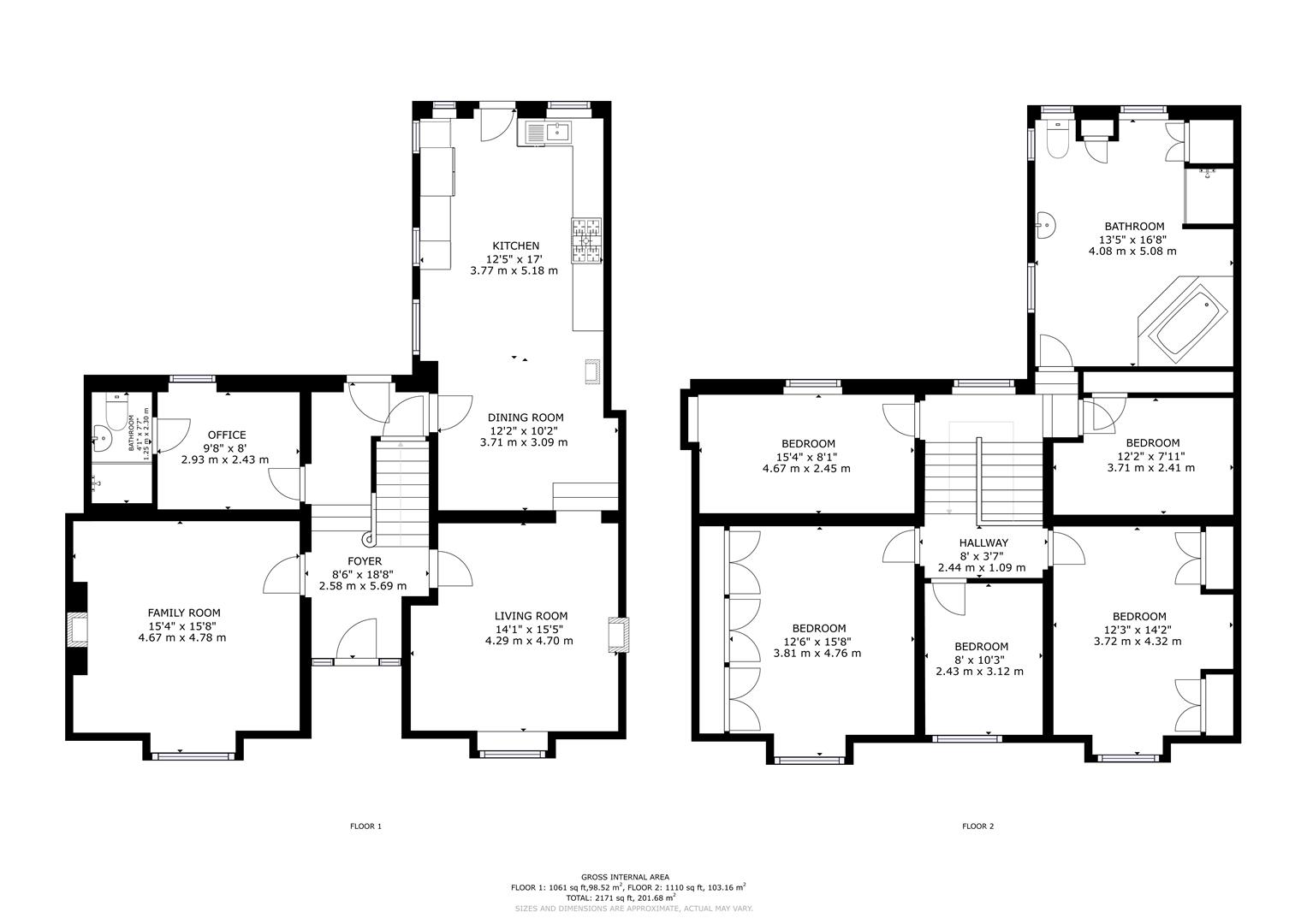Town house for sale in Victoria Road, Penrith CA11
* Calls to this number will be recorded for quality, compliance and training purposes.
Property features
- Double fronted stone built property
- Private off street parking and garage
- Walled rear garden
- 6 Bedrooms
- Ground floor bedroom suitable for a home office
- Convinient town center location
- Brilliant transport links
- Large Kitchen and Dining room
- Useful cellar space
- Wonderful features and character
Property description
This stunning, double fronted stone built terraced townhouse located in the market town of Penrith is the perfect blend of convenience, history and modern luxury. The property benefits from large, bright and open rooms throughout and every inch has been carefully designed in this wonderful turn-key home.
Although in a central location, the property benefits from an immaculately presented Victorian Walled Garden with permanent gazebo frame on a sandstone paved patio, fish pond, log store, coal bunker and the large double gates with Gargoyles on either side allow access to the private parking and garage.
Inside you have the choice of two reception rooms one of which features an ornate fireplace, a gorgeous kitchen and dining space perfect for entertaining with enough room for large dining table, sofa and an electric stove for those cosier nights. There is also a downstairs bedroom, currently used as a study and a downstairs shower room. Upstairs, the split level landing leads to the bathroom and five of the six bedrooms, the vast bathroom features a large bath, walk in shower, handbasin and toilet on porcelain tiles with underfloor heating and all of the bedrooms it serves are light and spacious.
This home is not to be missed, viewing is highly recommended.
Entrance Porch
Upon entering Silverstones the wonderful features inside start in vestibule, featuring beautiful original stained glass door and surround. Coat hooks and space for shoe storage.
Hallway
From the entrance vestibule you will enter the large bright hall with two radiators and a large arch window overlooking the Victorian walled garden with. Leading to the reception rooms, study, cellar and kitchen.
Reception Room 1
Featuring an original white marble fireplace with open fire. A radiator and the original wood floor. Leading to the Kitchen this room could also potentially be used as a separate dining room.
Reception Room 2
Large sitting room with black marbled fireplace, an electric fire, built in bookshelves and a radiator.
Study / Bedroom 6
Multifunctional room with potential to be a ground floor bedroom or home office/study. With a radiator and window to the rear garden.
Ensuite Shower Room
Recently renovated shower room with electric mira shower. Electric towel rail, toilet and wash basin with cupboard.
Kitchen Dining Room
Large, bright and open kitchen with room for a sofa and large dining table. Electric stove in an original sandstone fireplace. Belling double oven and grill with ceramic hob and a huge glass backsplash. Plumbed for a washing machine and a dishwasher, vent for a tumble dryer. Original built in cupboard and drawers.
Cellar
Three large rooms perfect for storage. Low ceiling height but a fantastic space.
Landing
The split level landing leads to the bathroom and remaining 5 bedrooms.
Family Bathroom
The vast Bathroom features a large bath, walk in shower, handbasin and toilet. Porcelain floor tiles with underfloor heating. Cupboard with storage and boiler which has been serviced annually. Large heated towel rail. Airing cupboard with storage and a useful under the window cupboard.
Bedroom 1
The main bedroom features large windows and ample space with built in wardrobes and a radiator.
Bedroom 2
Double bedroom with built in cupboard and radiator.
Bedroom 3
Double bedroom overlooking the garden with built in wardrobe drawers, shelves and a radiator.
Bedroom 4
Bedroom fitted with a radiator and washbasin.
Bedroom 5
Bedroom with built in wardrobes and drawers.
Outside
Immaculately presented Victorian Walled Garden with permanent gazebo frame on a sandstone paved patio. Sandstone paths and sandstone walls surround a fish pond, log store, coal bunker and a garage. Large double gates with Gargoyles on either side allow access to the off street parking area.
Services
Mains gas, electric, water and sewerage.
Please Note
These particulars, whilst believed to be accurate, are set out for guidance only and do not constitute any part of an offer or contract - intending purchasers or tenants should not rely on them as statements or representations of fact but must satisfy themselves by inspection or otherwise as to their accuracy. No person in the employment of Lakes Estates has the authority to make or give any representation or warranty in relation to the property. All mention of appliances / fixtures and fittings in these details have not been tested and therefore cannot be guaranteed to be in working order.
Property info
For more information about this property, please contact
Lakes Estates, CA11 on +44 1768 257409 * (local rate)
Disclaimer
Property descriptions and related information displayed on this page, with the exclusion of Running Costs data, are marketing materials provided by Lakes Estates, and do not constitute property particulars. Please contact Lakes Estates for full details and further information. The Running Costs data displayed on this page are provided by PrimeLocation to give an indication of potential running costs based on various data sources. PrimeLocation does not warrant or accept any responsibility for the accuracy or completeness of the property descriptions, related information or Running Costs data provided here.















































.png)
