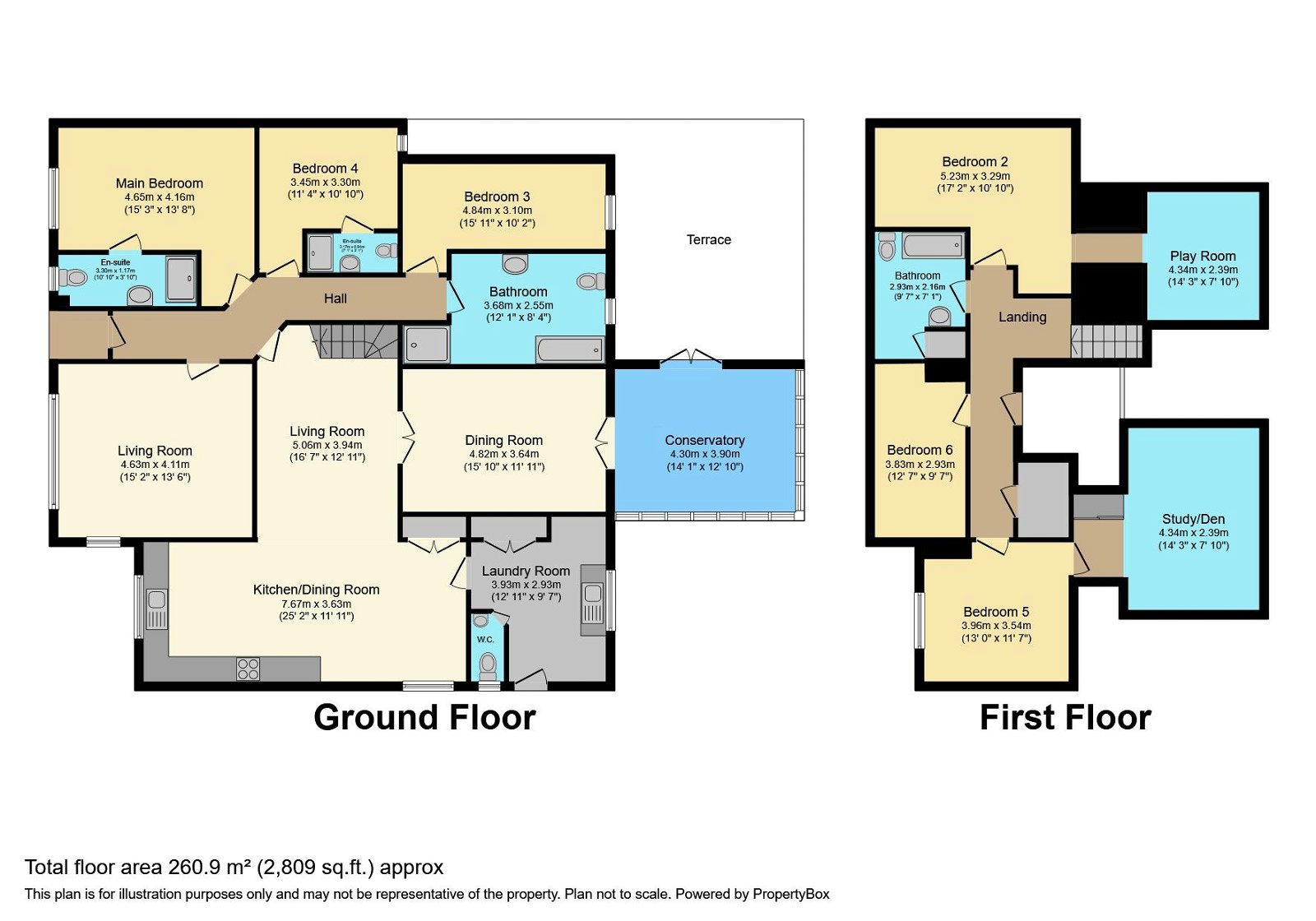Detached house for sale in Scaleby, Carlisle CA6
* Calls to this number will be recorded for quality, compliance and training purposes.
Property features
- Deceptively spacious detached house
- Spectacular open plan kitchen/living/dining space
- Six spacious double bedrooms
- Two ensuite shower rooms
- Two family bathrooms, one complete with sauna
- Glamorous, relaxing living room with feature fireplace
- Brilliant converted garage with multi functional use
- Gardens with open countryside views and decked area with hot tub
- Rural setting yet close to amenities and transport links
- Quote HG0498
Property description
If ever there was a case of 'don't judge a book by the cover', this is it. The front of this house is understated and really does hide away a gem of a home. This is definitely not a 'drive by to have a look' house, the only way to appreciate what is on offer in this home, is to view. Rougestone is full of surprises. If you want open views in a rural location but close to transport links and amenities, and a huge amount of versatile living space, then don't miss the opportunity to view this amazing property. Quote HG0498
Entering the house from the side and into a fully fitted utility area with built in cupboards and cloakroom. Kick off those muddy boots, wipe down those paws and leave the mess behind before entering into the spectacular open plan kitchen, living, dining area. The heart of this superb home. The kitchen with its rich colour palette and contrasting work surfaces is fully fitted and has a breakfast bar, ideal for your morning coffee or informal family meals. The living area has stairs leading to the first floor, double doors into the dining room for those more formal get togethers, and another door into the hallway and front door of the property. From the dining room there is a large conservatory with doors leading out into the garden.
The second living room has a touch of glamour with a beautiful stone fireplace as the focal point. If you fancy a little bit of peace and quiet away from the hub of the home, then this is the room to come to. It feels very chilled and relaxing in here.
On the other side of the hallway is the master bedroom with fitted wardrobes and brilliant ensuite shower room, a second double bedroom with ensuite shower room, bedroom three, and the family bathroom, complete with shower cubical, bath and modern vanity units.
To the first floor there is a family bathroom with corner bath, sauna, and three further double bedrooms. Two of the bedrooms have secret rooms off them. At present one is utilised as a play room and the other is a teenage den with study area. This house really is full of surprises!
One last fantastic thing is the garage. It has been converted into a useable living space and again is multi functional.
Outside there is ample parking and easily maintained gardens with a decked area complete with hot tub. The garden is the perfect entertaining space, throw open the french doors from the conservatory for that alfresco lifestyle.
Deceptively spacious really is the word for this home! The rooms are vast and the amount of them provides flexible living. If you are a growing family or fancy multi generation living, then this property is a must view. Quote HG0498 to book your viewing today.
Tenure - Freehold
Council Tax Band - E
why scaleby?
Scaleby is a friendly rural village with a pretty church. It is surrounded by open views yet close to the M6 motorway, city bi-pass, an abundance of amenities and schools. The city of Carlisle is approximately 6 mile away.
Misrepresentation Act 1967 - These particulars, whilst believed to be accurate, are set out for guidance only and do not constitute any part of an offer or contract - intending purchasers should not rely on them as statements or representations of fact but must satisfy themselves by inspection or otherwise as to their accuracy. All electrical appliances mentioned in these details have not been tested and therefore cannot be guaranteed to be in working order.
Property info
For more information about this property, please contact
eXp World UK, WC2N on +44 1462 228653 * (local rate)
Disclaimer
Property descriptions and related information displayed on this page, with the exclusion of Running Costs data, are marketing materials provided by eXp World UK, and do not constitute property particulars. Please contact eXp World UK for full details and further information. The Running Costs data displayed on this page are provided by PrimeLocation to give an indication of potential running costs based on various data sources. PrimeLocation does not warrant or accept any responsibility for the accuracy or completeness of the property descriptions, related information or Running Costs data provided here.
































.png)
