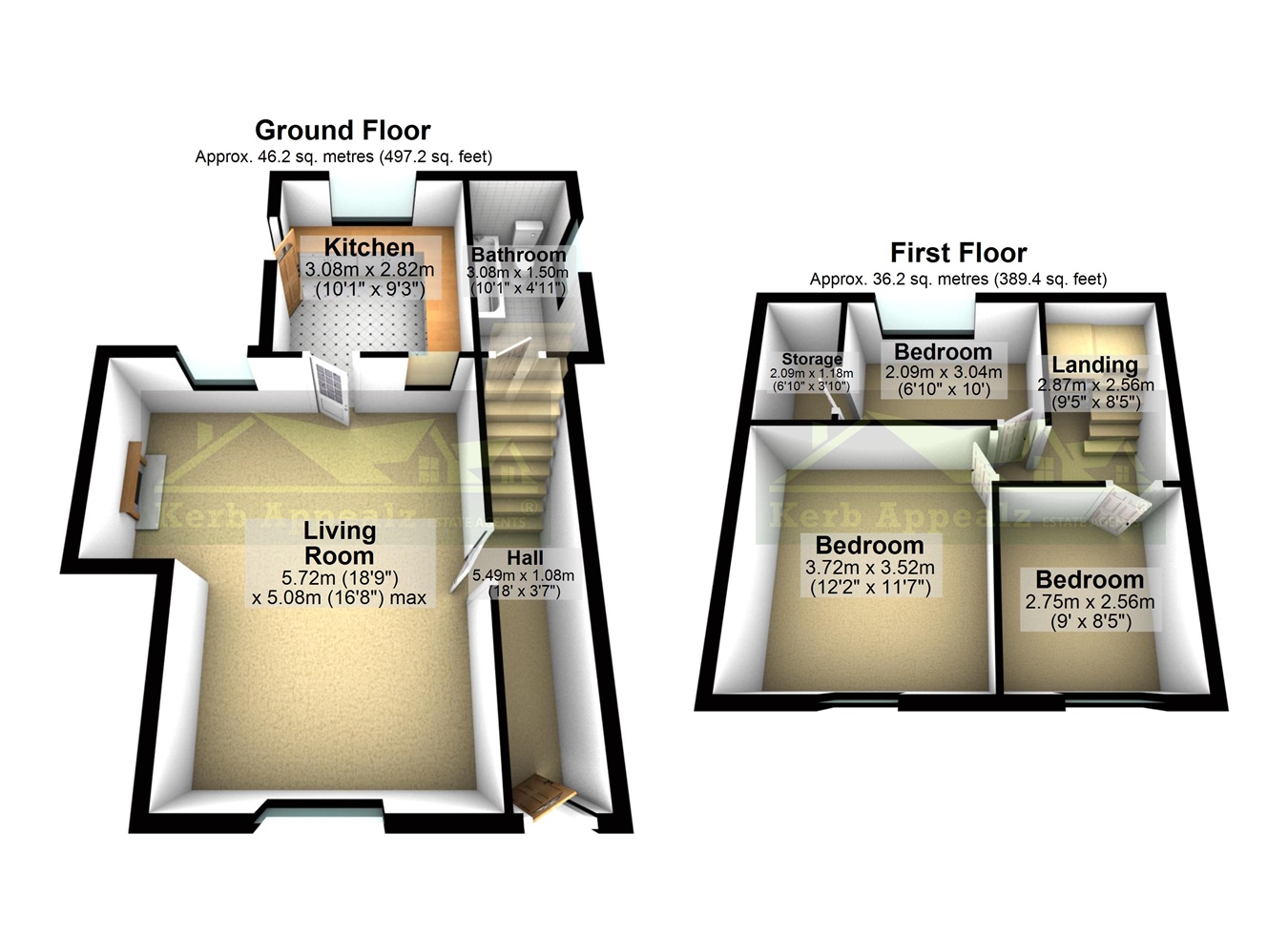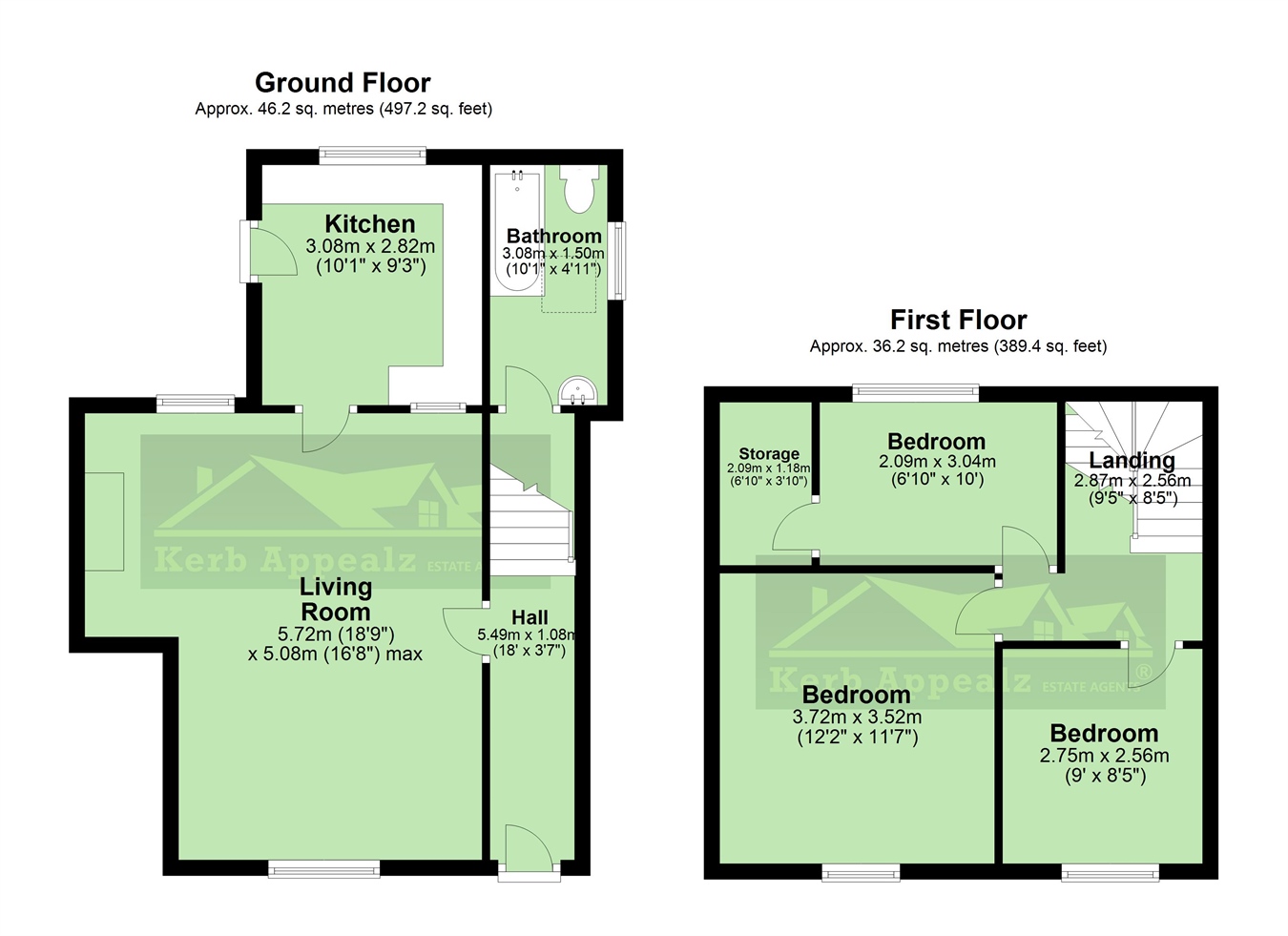Terraced house for sale in Fore Street, Goldsithney, Penzance TR20
* Calls to this number will be recorded for quality, compliance and training purposes.
Property features
- Character three bedroom home in this sought after village. Newly lime rendered, new gutters, newly painted.
- Countryside views from top rear bedroom.
- Exposed beams. Brick work. Exposed quoins.
- Garage.
- Private enclosed garden with workshop and utility room.
- Open plan living room/diner with wood burner and exposed beams.
- Modern kitchen.
- Bathroom.
- Three bedrooms. Good storage everywhere.
- Easy access to the village, shop and pub. Five minute drive to marazion and penzance.
Property description
This three bedroom home is packed with quirky character and is set in this well loved village, which has a shop and a choice of pubs
Post Office Tea Rooms and catchment for St Hilary school.
The home has been newly lime rendered and painted and has new gutters.
Garage. Access to the rear of the property
The rear garden is enclosed and private, it has a decked area and patio areas. There is a summerhouse with veranda which is currently used as a workshop. The other outbuilding is the utility room.
The living room/diner has a cosy wood burner, the room has exposed beams and stone quoins.
The modern kitchen has exposed brick work and overlooks the pretty enclosed garden. Lpg boiler 2years old.
The bathroom is bright and benefits from a bath with overhead shower.
There are two double bedrooms and a third bedroom which is currently used as an office. Beyond this there is eaves storage. There are peaceful countryside views from the window.
To view this lovely home call us now on .
Wood glazed door into: Hallway: 18’ x 3’7” (5.49m x 1.08m) Stone floor. Dado rail. Radiator. BT Point. Understairs storage cupboard. Velux window.
Living Room: 18’9” x 16’8” (5.72m x 5.08m) Double glazed dual aspect wood window to the front. Double glazed wood window to the rear overlooking the garden. Feature granite exposed fire place with wood burner. Storage cupboards. Exposed beams. Exposed quoins. Two radiators. Aerial point. Restrictive height. Alcove storage. Smoke Alarm. Wooden door into:
Kitchen: 10’1” x 9’3” (3.08m x 2.82m) Double glazed wooden window. Exposed brickwork. Velux window. Range of eye and base level units. Space for free standing cooker. ½ bowl stainless sink. Space and plumbing for dishwasher. Under worktop fridge. Vinyl floor. Wooden rear door to garden. Radiator. Lpg Boiler 2years old still under warranty.
Stairs and Landing: Storage cupboard. Smoke Alarm.
Bathroom: 10’1” x 4’11” (3.08m x 1.50m) Exposed brick. Pained granite feature wall. Upvc window. Double glazed velux window. White suite comprising bath with folding glass screen. Mains shower. Pedestal wash hand basin. Low level W.C. Radiator. Smoke alarm.
Bedroom 1: 6’10” x 10’ (2.09m x 3.04m) Double glazed wood leaded window. Built in wardrobes. Radiator. Small loft hatch.
Bedroom 2: 12’2” x 11’7” (3.72m x 3.52m) Double glazed wood leaded bay window. Built in storage cupboards. Small loft hatch (Insulated) Radiator. Phone point. Original fireplace decorative with original iron inset.
Office: 9’ x 8’5” (2.75m x 2.56m) Double glazed wooden windows with pleasant countryside views. Phone point. Radiator. Eaves walk in cupboard. Storage to the rear. Restricted height.
Outside:
Front: Various shrubs and plants. Cobbled front.
Rear: Slate paved garden. Storage for gas bottles. 1
Summerhouse/Workshop: Power and electric.
Shed used as Utility Room: Space and plumbing for washing machine and tumble dryer.
Garage: Up and over door. Block built. Concrete floor.
Outside tap.
High speed broadband
These details are for guideline purposes only.
Marketed by Kerb Appealz Estate Agents, Penzance
Property info
For more information about this property, please contact
Kerb Appealz, TR18 on +44 1736 397045 * (local rate)
Disclaimer
Property descriptions and related information displayed on this page, with the exclusion of Running Costs data, are marketing materials provided by Kerb Appealz, and do not constitute property particulars. Please contact Kerb Appealz for full details and further information. The Running Costs data displayed on this page are provided by PrimeLocation to give an indication of potential running costs based on various data sources. PrimeLocation does not warrant or accept any responsibility for the accuracy or completeness of the property descriptions, related information or Running Costs data provided here.



































.png)
