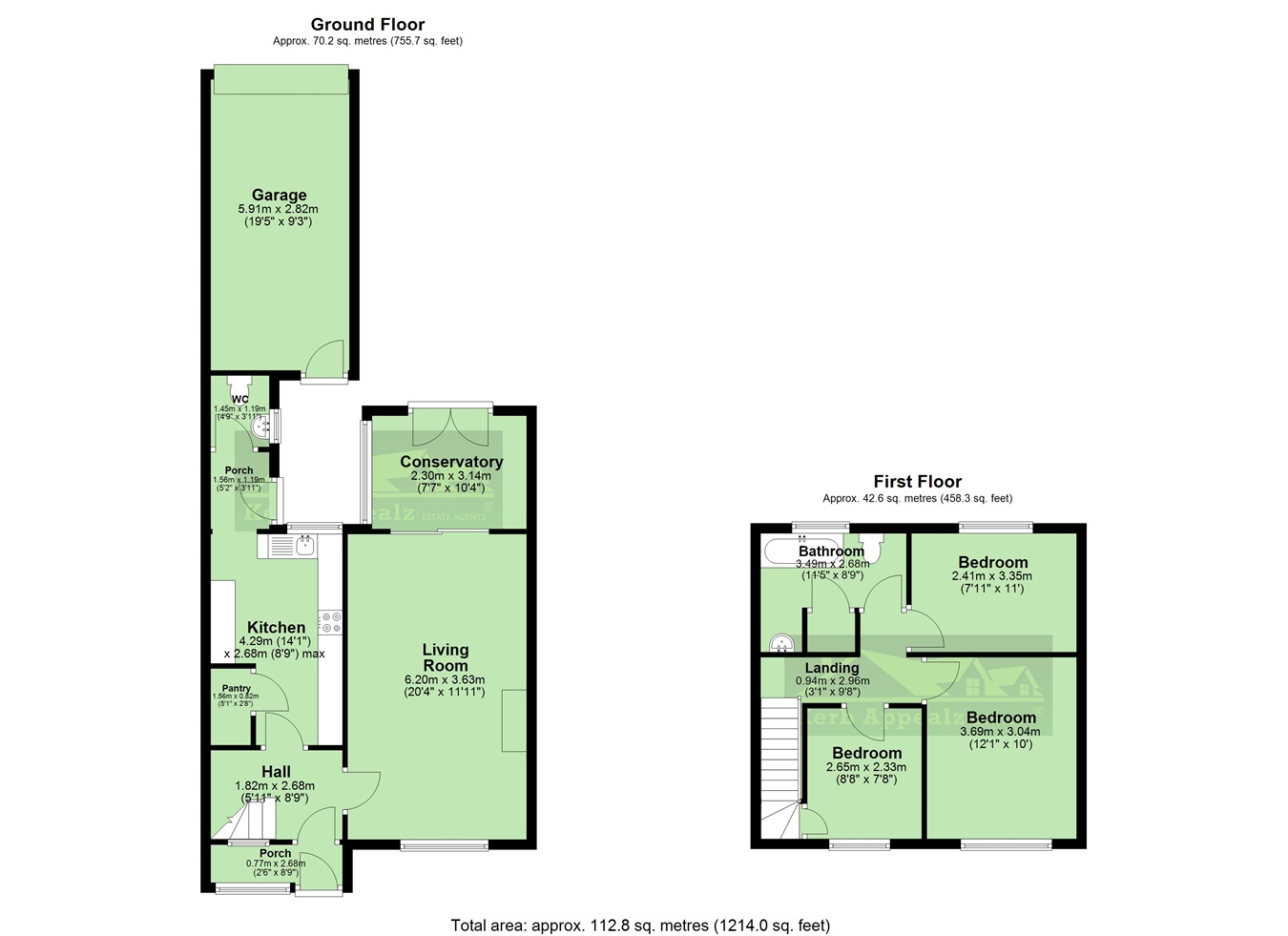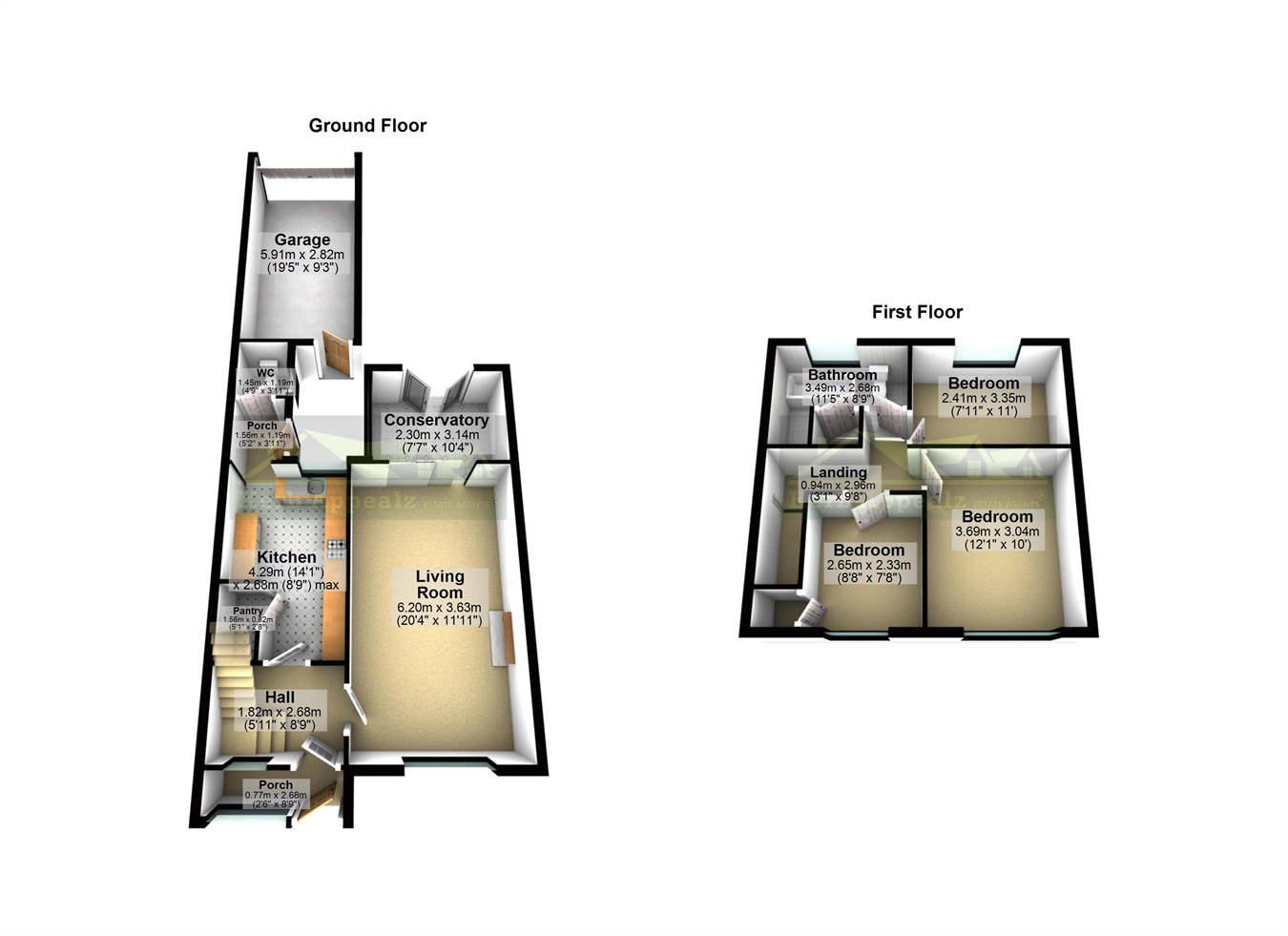Terraced house for sale in Chenhalls Close, St. Erth, Hayle TR27
* Calls to this number will be recorded for quality, compliance and training purposes.
Property features
- Beautifully presented three bedroom mid terrace home.
- Set in this quiet cul-de-sac, in this well loved village.
- Garage & two rear parking spaces.
- South west facing rear patio garden. Small front garden
- Open plan living room/diner with feature fireplace.
- New modern kitchen with integrated appliances.
- Downstairs cloakroom. Utility area in garage.
- Upstairs family bathroom.
- Three bedrooms.
- Immediate access to the village amenities, river walks and easy access to hayle and the godrevy coastline.
Property description
This stunningly presented three bedroom home is set in this traffic free quiet cul-de-sac and is moments away from the village shop and the pub.
There is a rear garage which has a utility area and two rear parking spaces.
The front garden is laid to lawn with various shrubs and plants and the rear patio garden is South West facing, so great for those bbqs.
The living room is light and spacious with a feature fireplace, that leads to the conservatory.
The kitchen is sleek and modern and has integrated appliances and boasts a breakfast bar.
There is a downstairs cloakroom.
Upstairs there is a modern bathroom and three bedrooms.
To view this wonderful home call us now on .
Front Porch: Upvc glazed door. Upvc window. Upvc glazed door into:
Hall: Phone point. Broadband point. Laminate floor.
Living/Dining Room Upvc window. Feature fireplace with inset gas fire. Slate hearth. Radiator x2. Hatch to kitchen. Laminate floor. Aerial point. Sliding patio door into:
Conservatory: Dwarf wall. Upvc window overlooking the patio area. Polycarbonate roof. Radiator. Tiled floor.
Kitchen: Upvc window. Modern kitchen comprising eye and base level units. Breakfast bar. Integrated ‘Lamona’ gas hob. Fitted oven. Extractor fan. Built in microwave. ‘AEG’ dishwasher. 1 ½ bowl stainless steel skin and drainer. Tiled wood effect floor. Space for upright fridge/freezer. Radiator. Understairs pantry with light. Cupboard housing fuse box and electric meter.
Rear Lobby: ½ glazed door out onto the patio area.
Downstairs Cloakroom: Upvc opaque window. ‘Glowworm’ gas combi boiler. Wall hand basin. Low level W.C. Tiled wood effect floor.
Stairs and Landing: Smoke alarm. Loft hatch with pull down ladder. Partially boarded loft.
Bedroom 1: Upvc window. Aerial point. Radiator.
Bedroom 2: Upvc tilt and turn window. Build in cupboard. Radiator. Aerial point. Laminate floor.
Bathroom: Upvc opaque tilt and turn window. White suite comprising pea shaped bath with glass screen. Ordinary shower head plus rainfall head shower. Large vanity basin with underneath storage. Low level W.C. Large storage airing cupboard with radiator in it. Column radiator. Tiled floor. Extractor fan.
Bedroom 3: Upvc tilt and turn window. Radiator. Aerial Point.
Outside
Front garden: Laid to lawn. Various shrub trees and plants. Patio area. Gas meter.
Rear: Entrance to garage. Patio garden. Walled for privacy. Rear gate to parking area. Outside tap on wall to garage. Power point.
Garage: Up and over door. Concrete floor. Lighting. Power. Plumbing for washing machine. Parking in front of the garage for x2 cars.
These details are for guideline purposes only.
Marketed by Kerb Appealz Estate Agents, Penzance
Property info
For more information about this property, please contact
Kerb Appealz, TR18 on +44 1736 397045 * (local rate)
Disclaimer
Property descriptions and related information displayed on this page, with the exclusion of Running Costs data, are marketing materials provided by Kerb Appealz, and do not constitute property particulars. Please contact Kerb Appealz for full details and further information. The Running Costs data displayed on this page are provided by PrimeLocation to give an indication of potential running costs based on various data sources. PrimeLocation does not warrant or accept any responsibility for the accuracy or completeness of the property descriptions, related information or Running Costs data provided here.
































.png)
