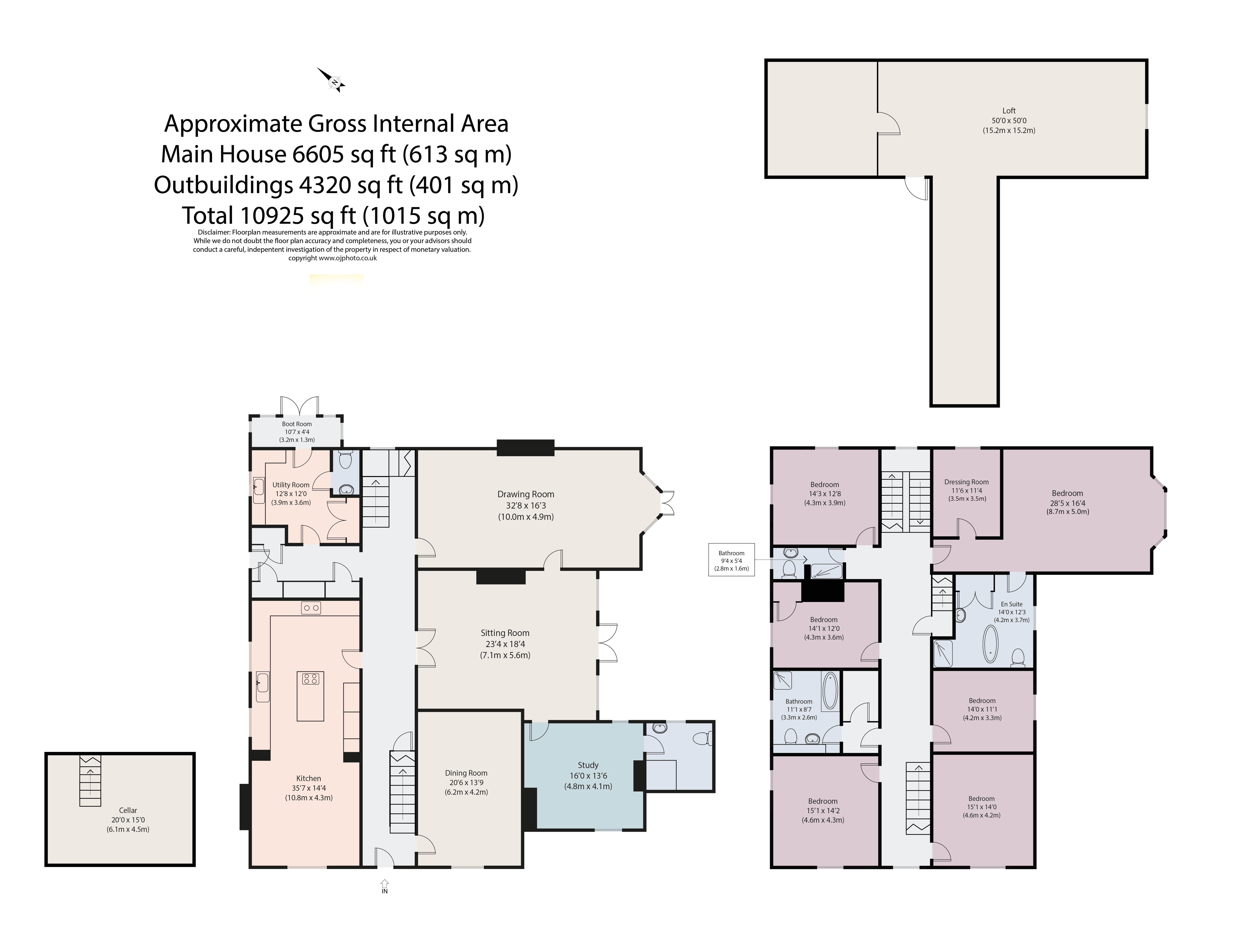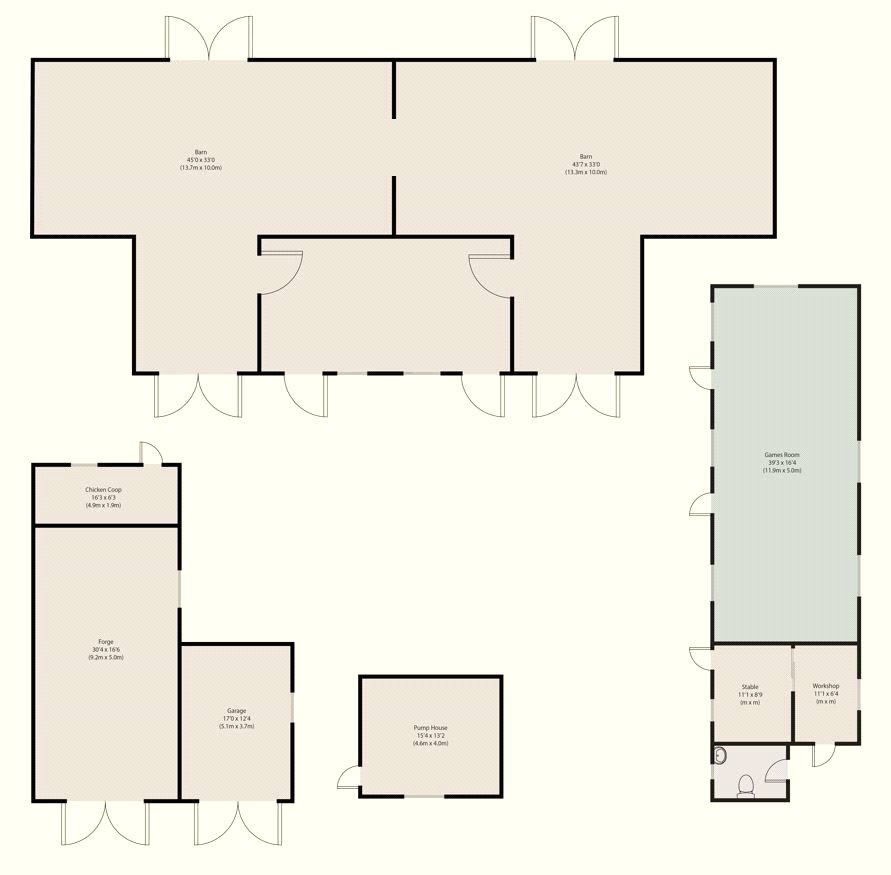Detached house for sale in Boley Road, White Colne, Essex CO6
* Calls to this number will be recorded for quality, compliance and training purposes.
Property features
- 4,320 Square Feet of Outbuildings
- 5.7 Acres
- 6,500 Square Feet
- Essex Barn
- Games Room/ Barn & Double Garage
- Grade II listed
- Period Country House
- Spectacular Views
- Tennis Court
Property description
A handsome Grade II listed country home extending to circa 6,500 sq ft with an extensive range of outbuildings, 5.7 acres, tennis court and stunning views over rolling countryside.
Bart Hall is a fine country residence situated on a peaceful lane occupying an elevated position with stunning countryside views. The Grade II listed house has been transformed by the current owners and now offers a wonderful layout with natural light flooding each room.
The ground floor flows pleasingly from the generous hallways, forming the perfect layout for family living. As with any great country residence, the kitchen with dinning at Bart Hall is the hub of the home. Four large sash windows give excellent light to the well appointed bespoke kitchen with 4 oven Aga. There is ample space for a large table and sofa beside the working fireplace.
There are four reception rooms with each room offering a different aspect of the well-kept gardens. The elegant drawing room has a fine period marble fireplace and full height bay with double doors to terrace. The generous sitting room has double doors in the centre of wall to wall windows giving access to a terrace and offering a pleasant aspect. Through the sitting room is the office / playroom with a small fireplace and original bread oven. The well proportioned dining room has a fine marble fireplace and could accommodate a table of 12-15ft making this room ideal for entertaining friends and family.
A practical feature of the ground floor is the large utility room, fitted with a range of storage options, sink, granite worktops and a cloakroom. Leading off from this is a good sized porch/boot room to patio outside. A large cellar can be accessed from the hall. An ornate turning staircase leads to a large landing, flooded with light via a roof lantern. There is a second staircase to the front of the house. The principal bedroom is a fine room and enjoys a beautiful bay window. There is a luxury en-suite and dressing room with excellent hanging storage that could also be used as a nursery.
Across the rest of the first floor are five large bedrooms, each with an attractive aspect, good light, fitted wardrobes and bespoke bookcases over covered radiators. The bedrooms are served by a family bathroom and a separate shower room. The latter could lend itself to becoming a guest en-suite. An enclosed staircase leads up to a large loft space designed to be converted into an additional living space if required.
All approaches to Bart Hall present rural, scenic views. The property offers mature trees and hedging. Through the gate the gravel drive opens to a large courtyard.
Opposite the hall is a range of outbuildings offering excellent potential for additional accommodation and storage. The imposing Essex barn, currently used as storage, is the ideal building to convert into additional living accommodation or a leisure complex. It is worth noting that the barn previously had permission to be converted, however this planning has lapsed. To the side of the barn is a fabulous games room, with full size snooker table and plenty of room for seating. Attached to the games room is a stable, potting shed and garden toilet. There is plenty of storage within the Old Forge, Pump House and large garage.
As you wander around the grounds at Bart Hall, you are immediately drawn in by the simply wonderful views on offer, a feature hard to find in the area. The formal gardens are a lovely space to unwind with plenty of room for entertaining guests in the summer. The gardens wrap around the hall with well tended box hedging and a large terrace perfectly positioned to take in the impressive views across the valley.
In all there are around 5.7 acres with the majority of the land being open pasture.<br /><br /><br/><b>Location</b><br/><br/>White Colne is a contemporary village but with a history stretching back to the Domesday Book and beyond. Situated approx. 1 mile from Earls Colne, both villages are in the heart of the Colne Valley which has some of the prettiest countryside in the County. There are plenty of opportunities for walks and riding and of particular note are the nearby Chalkney Woods famous for its Bluebells. The Essex Golf and Country Club & Colne Valley Golf Club and The Marks Hall Estate at Coggeshall are nearby. Earls Colne also provides a good range of shops, pubs and restaurants and a number of local businesses. It is well placed for the commuter being within easy reach of Marks Tey Station, the journey to Liverpool Street taking some 55 minutes. There are accessible road links leading to the A12, A120 trunk road which serves Stansted Airport and the M11. Britain’s Oldest Recorded Town Colchester is situated approximately 9 miles away, both offering more extensive shopping facilities.
Reception Hall
Drawing Room
32' 8" x 16' 3" (9.96m x 4.95m)
Sitting Room
23' 4" x 18' 4" (7.11m x 5.59m)
Dining Room
20' 6" x 13' 9" (6.25m x 4.19m)
Study
16' 0" x 13' 6" (4.88m x 4.11m)
Kitchen Breakfast Room
35' 7" x 14' 4" (10.85m x 4.37m)
Utility Room
12' 8" x 12' 0" (3.86m x 3.66m)
Boot Room
10' 7" x 4' 4" (3.23m x 1.32m)
Cloakroom
Cellar
20' 0" x 15' 0" (6.10m x 4.57m)
Landing
Principal Bedroom
28' 5" x 16' 4" (8.66m x 4.98m)
Dressing Room
11' 6" x 11' 4" (3.51m x 3.45m)
En-Suite
14' 0" x 12' 3" (4.27m x 3.73m)
Bedroom
15' 1" x 14' 2" (4.60m x 4.32m)
Bedroom
15' 1" x 14' 0" (4.60m x 4.27m)
Bedroom
14' 3" x 12' 8" (4.34m x 3.86m)
Bedroom
14' 1" x 12' 0" (4.29m x 3.66m)
Bedroom
14' 0" x 11' 1" (4.27m x 3.38m)
Bathroom
11' 1" x 8' 7" (3.38m x 2.62m)
Shower Room
9'4" x 5'4" (2.84m x 1.63m)
Property info
For more information about this property, please contact
Heritage, CO6 on +44 1376 816388 * (local rate)
Disclaimer
Property descriptions and related information displayed on this page, with the exclusion of Running Costs data, are marketing materials provided by Heritage, and do not constitute property particulars. Please contact Heritage for full details and further information. The Running Costs data displayed on this page are provided by PrimeLocation to give an indication of potential running costs based on various data sources. PrimeLocation does not warrant or accept any responsibility for the accuracy or completeness of the property descriptions, related information or Running Costs data provided here.






































.png)
