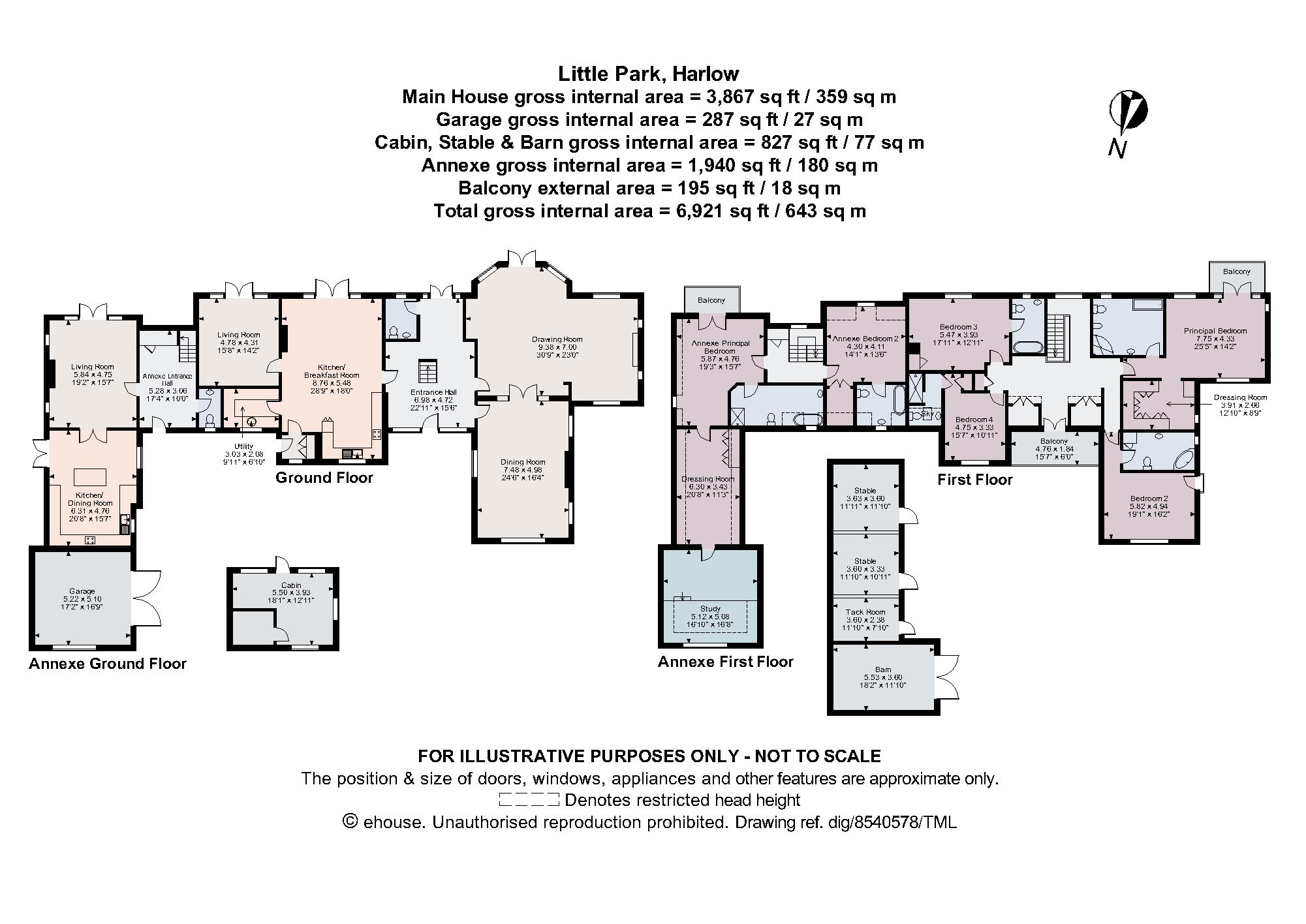Detached house for sale in Gilston Lane, Gilston, Harlow, Essex CM20
* Calls to this number will be recorded for quality, compliance and training purposes.
Property features
- Substantial family home with extensive parkland style grounds extending to around 27 acres
- Located in an idyllic semi rural setting yet less than an hour from London via train
- Self contained 2 Bedroom Annexe
- Stable block
- Landscaped Gardens, Woodland, Lake and Cascade
- Swimming Pool and Tennis Court
- EPC Rating = D
Property description
A grand country house set in exceptional parkland style grounds of over 27 acres offering seclusion and privacy yet well located for access to London.
Description
Little Park, once part of the Gilston Park Estate, is a substantial country house set in historic grounds including ancient parkland and a five acre lake – with a waterfall feeding Fiddlers’ Brook within the property’s woodland.
Little Park is a superb home set in very special gardens. Little Park has been a much loved family home and now offers an incredible opportunity for a new purchaser to update to their own taste. With versatile accommodation throughout, the main house is divided into two independent homes, perfect for multigenerational living; or to convert to one dwelling (subject to necessary consents).
Entrance hall leads to; drawing room with bay window and double doors opening to gardens, separate internal double doors also open to a large triple-aspect dining room.
The entrance hall also leads to the dining room and to the kitchen breakfast room, with doors opening onto the rear terrace, with stunning views over the gardens and lake. There is a sitting room off the kitchen, again with doors opening onto the gardens. The kitchen is also serviced by a good sized utility room.
Off the landing, the principal bedroom has a walk-in dressing room, bathroom and balcony with beautiful views over the gardens and lake. There are three further en-suite bedrooms and a further balcony overlooking the parkland and driveway.
Annexe
Entrance hall leads to a living room which in turn opens via double doors to the kitchen/dining room.
Principal bedroom has en-suite bathroom and dressing room. This bedroom enjoys incredible views of the lake and gardens via a balcony. There is a further double bedroom with en-suite and walk-in wardrobe.
The dressing room leads to a split-level study and gym area.
Outside
Entered via Queen Anne ‘listed’ iron electrotonically operated gates down a long driveway. There are a selection of specimen trees including cedars. There is a rear patio overlooking a five acre lake which has a magical dam and ‘cascade’.
Stable Block
There is a separate stable block with two stables, a tack room and a hay barn.
Swimming Pool
Heated swimming pool overlooking gardens and lake with a cabin.
Tennis Court
Fully fenced and in a private setting overlooking gardens
Location
Gilston is criss crossed with a network of footpaths and bridlepaths providing an excellent base for outdoor pursuits including walking, riding and cycling.
Gilston is located within just a few minutes’ drive of Sawbridgeworth and Harlow with their selections of shops, schools, travel and transport facilities including access to London via Harlow Town station giving a convenient commute of around 30 minutes to London Liverpool Street.
Sporting activities in the area include golf at Sawbridgeworth, Great Hadham golf and country club and Hanbury Manor. A wide range of schools are available in the area including Haileybury, Heathmount, Saint Nicholas School and Bishops Stortford College.
Square Footage: 6,921 sq ft
Acreage:
27.36 Acres
Additional Info
Services
Mains water
Mains electricity
Private drains - Rewatec Solido E45 system installed a few years ago
Oil-fired central heating
Rights of way
There are no public rights of way
Property info
For more information about this property, please contact
Savills - Bishops Stortford, CM23 on +44 1279 956794 * (local rate)
Disclaimer
Property descriptions and related information displayed on this page, with the exclusion of Running Costs data, are marketing materials provided by Savills - Bishops Stortford, and do not constitute property particulars. Please contact Savills - Bishops Stortford for full details and further information. The Running Costs data displayed on this page are provided by PrimeLocation to give an indication of potential running costs based on various data sources. PrimeLocation does not warrant or accept any responsibility for the accuracy or completeness of the property descriptions, related information or Running Costs data provided here.

































.png)