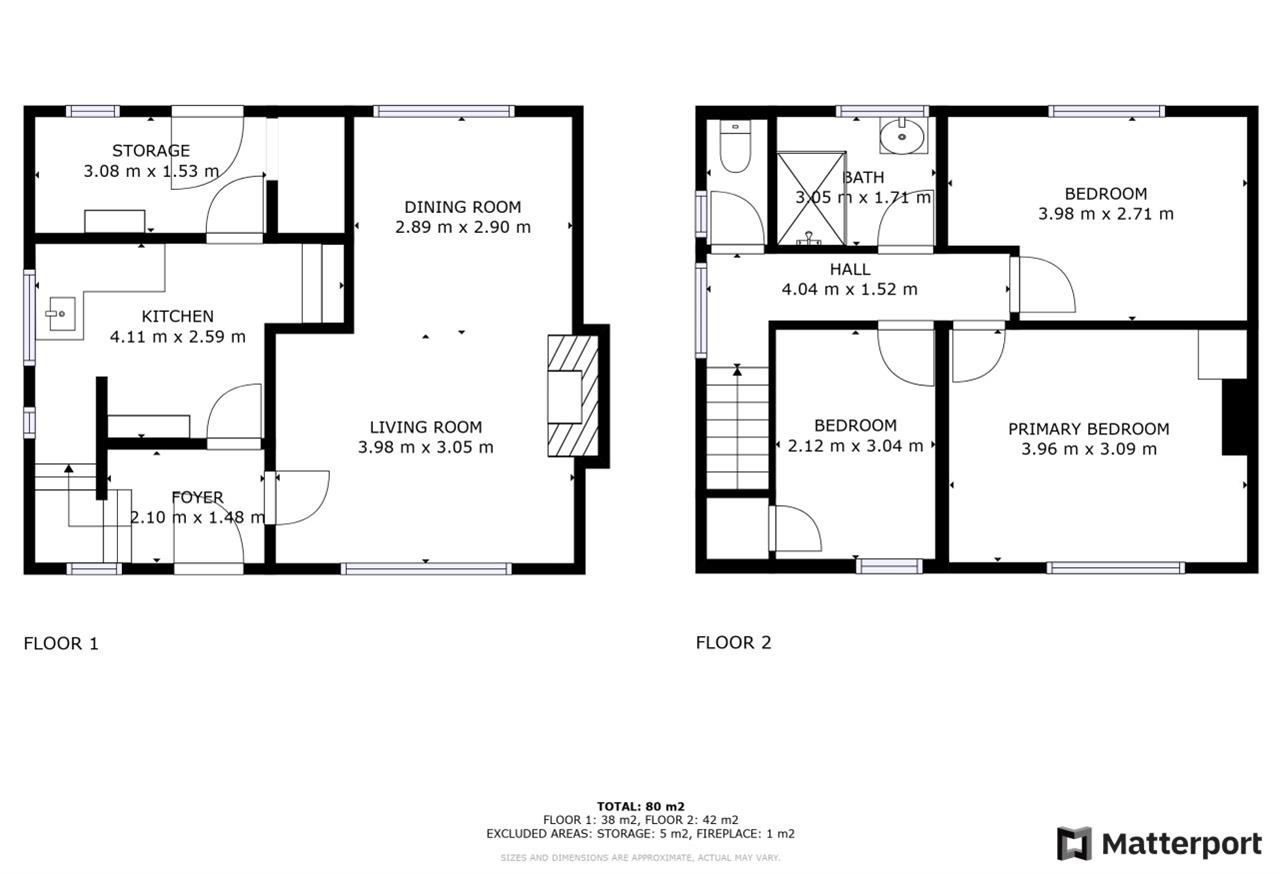Semi-detached house for sale in Maple Drive, Bamber Bridge, Preston PR5
* Calls to this number will be recorded for quality, compliance and training purposes.
Property features
- Needs refurbishment; a good choice to put your own Stamp
- Separate Toilet and Bathroom
- Large Garden to the front and side
- Driveway to the side of the property
- Perfect purchase for first-time buyers or investors
- Council Tax Band B; EPC Rating tbc
Property description
Welcome to delightful 3-bedroom property nestled in the sought-after Bamber Bridge area. Boasting ample space and potential, this home presents an exciting opportunity for a new family or a first-time buyer. Featuring spacious accommodation, this property offers three generously sized bedrooms, providing comfortable living space for the whole family.
Enjoy the beauty of nature with a large garden at the front side and another garden at the back, offering opportunities for relaxation, gardening, and outdoor activities. While the property requires some refurbishment, it serves as a blank canvas, allowing you to personalize and transform it into your dream home.
The layout includes a separate toilet, a well-appointed bathroom, a cozy lounge with a dining area, and a functional kitchen with ample space for meal preparation. Additional storage space/utility room adds convenience to daily living. Benefit from the convenience of a driveway at the back, providing secure parking for your vehicles.
This property holds immense potential to become a cherished family home, offering the perfect opportunity to add your own unique touch and create lasting memories. Don't miss out on this fantastic opportunity! To arrange a viewing or for further inquiries, please contact Stonehouse Homes.
Lounge (3.98m (13' 1") x 3.05m (10' 0"))
Double glazed windows, central heating radiator, electric fire
Dining Area (2.89m (9' 6") x 2.90m (9' 6"))
Double glazed windows, central heating radiator, electric fire
Kitchen (4.11m (13' 6") x 2.59m (8' 6"))
Laminate flooring, central heating radiator, wall and base kitchen units, double glazed window, storage room
Utility Room/Storage Room (3.08m (10' 1") x 1.53m (5' 0"))
Boiler and wall and base cupboards
Bedroom 1 (3.96m (13' 0") x 3.09m (10' 2"))
Carpeted flooring, airing cupboard, central heating radiator, double glazed window
Bedroom 1 (3.96m (13' 0") x 3.09m (10' 2"))
Bedroom 2 (3.98m (13' 1") x 2.71m (8' 11"))
Carpeted flooring, central heating radiator, double glazed window
Bedroom 2 (3.98m (13' 1") x 2.71m (8' 11"))
Bathroom (3.05m (10' 0") x 1.71m (5' 7"))
Laminate flooring, shower with glass sliding doors, sink with mixer tap, double glazed window, towel radiator
Toilet
Toilet, central heating radiator, double glazed window, laminate flooring
Bedroom 3 (2.12m (6' 11") x 3.04m (10' 0"))
Carpeted flooring, central heating radiator, double glazed window, storage cupboard
Bedroom 3 (2.12m (6' 11") x 3.04m (10' 0"))
Garden
A spacious garden on the side features a driveway along with mature bushes and trees. Additionally, there is a separate garden at the back, currently housing a shed and some flagged area. The front of the property also boasts a sizeable garden, primarily consisting of a lawn and mature bushes, offering ample space for summer barbecues and entertainment.
Property info
For more information about this property, please contact
Stonehouse Homes, PR5 on +44 1772 913886 * (local rate)
Disclaimer
Property descriptions and related information displayed on this page, with the exclusion of Running Costs data, are marketing materials provided by Stonehouse Homes, and do not constitute property particulars. Please contact Stonehouse Homes for full details and further information. The Running Costs data displayed on this page are provided by PrimeLocation to give an indication of potential running costs based on various data sources. PrimeLocation does not warrant or accept any responsibility for the accuracy or completeness of the property descriptions, related information or Running Costs data provided here.



























.png)
