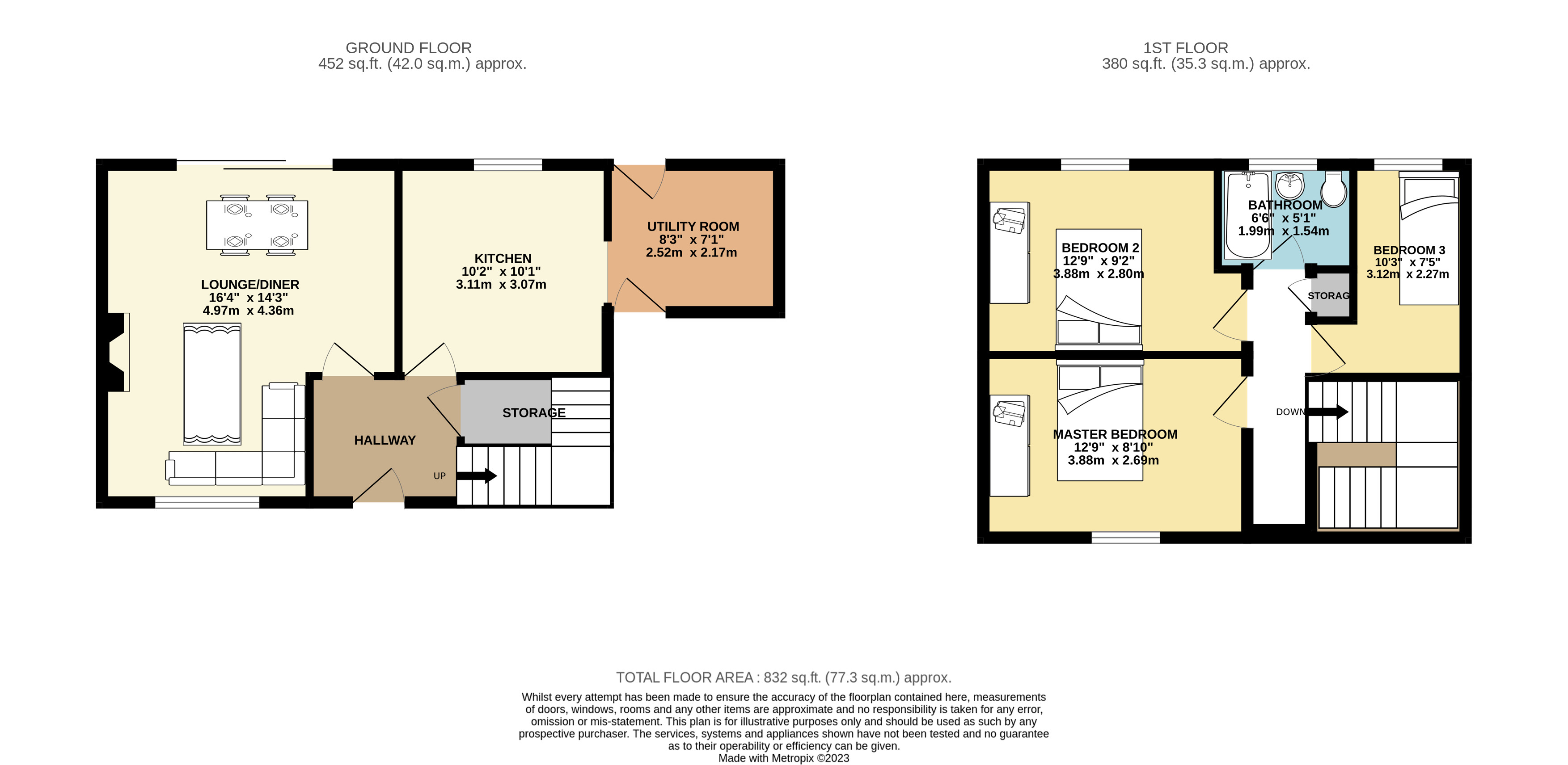End terrace house for sale in Grizedale Crescent, Ribbleton, Preston PR2
* Calls to this number will be recorded for quality, compliance and training purposes.
Property features
- Traditional Semi Detached
- Great motorway network links
- Patio Doors to rear decking
- Yorkshire stone patio
- Utility room/out house
- Potential for extending
- Huge corner plot
Property description
With a number of considerable modifications and recent updates, this corner plot, traditional semi detached 3 bedroom property. If you are looking for outdoor space, look no further! Complimented with a beautiful Yorkshire Stone and decking rear garden, perfect for summer entertaining, off road parking and even a utility room!
Upon entering the house you have an ample hallway leading to the Living room come Diner. With patio doors leading to the rear yard, its light, bright and feels very spacious. Also leading off the hallway is the Kitchen with plenty of worktop space, over looking the rear garden, again, there is plenty of natural light throughout this house.
There is a fantastic size utility room extension to this property leading to both the rear and front of the property. Upstairs you will find two double rooms and a single room along with a 3 piece family bathroom and storage cupboard.
External there is so much potential you can have the best of everything. Already accommodating off road parking, this could be maximised to the wrap around garden, to the side of the property, with enough space to keep the front garden and extend this property pending pp.
If you think the space is taken up by the front aspects, you would be wrong. The rear is a beautifully laid Yorkshire stone, modern decked area suitable for summer entertaining and BBQ's in privacy. There is so much scope with this property it is not to be missed and viewing highly recommended.
Locally there are shops, bus links, schools and great motorway connections.
Dimensions
Lounge/Diner: 4.13m x 5.56m
Kitchen: 3.06m x 3.11m
Utility Room: 2.52m x 2.17m
Bedroom One: 2.70m x 3.88m
Bedroom Two: 2.70m x 3.88m
Bedroom 3 2.27m x 3.13m
For more information about this property, please contact
Yopa, LE10 on +44 1322 584475 * (local rate)
Disclaimer
Property descriptions and related information displayed on this page, with the exclusion of Running Costs data, are marketing materials provided by Yopa, and do not constitute property particulars. Please contact Yopa for full details and further information. The Running Costs data displayed on this page are provided by PrimeLocation to give an indication of potential running costs based on various data sources. PrimeLocation does not warrant or accept any responsibility for the accuracy or completeness of the property descriptions, related information or Running Costs data provided here.




























.png)
