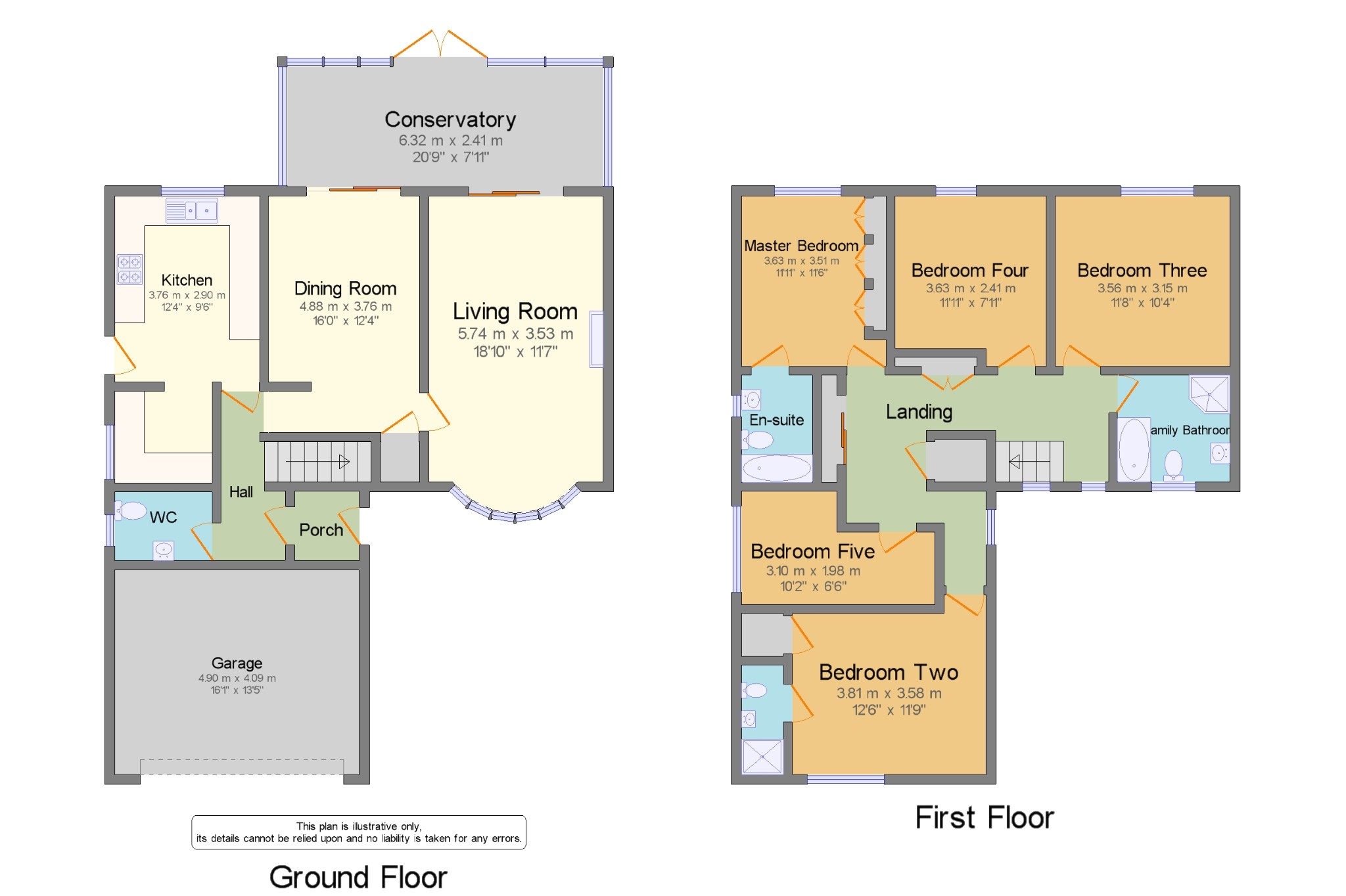Detached house for sale in Chapel Close, Wesham, Preston, Lancashire PR4
* Calls to this number will be recorded for quality, compliance and training purposes.
Property features
- Freehold
- Large south west rear garden
- Three reception rooms including large conservatory
- Five great sized bedrooms
- Double garage and driveway for several cars
- Huge plot with potential to extend
- Short distance to kirkham, wrea green and lytham st anne's
- Must be viewed to be appreciated
Property description
Spacious and light five bedroom detached family home is truly stunning and a must view to appreciate. The ground floor has a cloakroom, modern fitted kitchen, separate dining room, beautiful lounge and good size conservatory. This opens onto the huge South West facing garden that offers huge potential to extend and is very secure and not overlooked. Upstairs has five great size bedrooms, two with an en-suite and a separate family bathroom. Outside also has a driveway for several cars and double garage. This stunning family home is a must see.
Chapel Close is located in a very desirable residential area of Wesham. Even though it is tucked away in a lovely position in a quiet cul de sac it is conveniently within easy walking distance to local shops, amenities and bus routes. Motorway links are easily accessed from here. It is a short distance into Kirkham town centre with all of the shops, bars and restaurants they have to offer. Outstanding schools are in the catchment such as Kirkham Grammar school.<br /><br />
Porch (1.3m x 1.4m)
UPVC front double glazed door, opening onto the driveway.
Entrance Hall (0m x 0m)
UPVC double glazed door opening into large hallway with laminate flooring and an archway leading into the dining room.
WC (1.95m x 1.38m)
Double glazed UPVC window with patterned glass. Standard WC, porcelain sink.
Dining Room (4.88m x 3.76m)
Sliding double glazed door leading into the conservatory, radiator, laminate flooring.
Living Room (5.74m x 3.53m)
UPVC sliding double glazed door opening into the conservatory. Radiator, fitted fireplace, laminate flooring.
Conservatory (6.33m x 2.41m)
UPVC patio double glazed door opening onto the garden, radiator and laminate flooring.
Kitchen (3.76m x 2.9m)
Recently fitted with gloss cream wall and base units with integrated electric oven, microwave, electric hob, integrated dishwasher, fridge freezer and separate integrated drinks fridge. Archway leading into the utility area. UPVC double glazed door leading into the rear garden. Double glazed UPVC overlooking the rear garden.
Garage (4.9m x 4.09m)
Double garage with electric up and over door with electric and plumbing for utilities. Double glazed UPVC door leading into garden.
Landing (5.27m x 2.96m)
Radiator, built-in storage cupboard.
Master Bedroom (3.63m x 3.51m)
Double glazed UPVC window facing the rear overlooking the garden. Radiator, carpeted flooring, fitted wardrobes.
En-Suite (1.42m x 2.15m)
Double glazed UPVC window with frosted glass. Radiator, tiled flooring. Standard WC, panelled bath with mixer tap, shower over bath, porcelain sink with mixer tap.
Bedroom Two (3.81m x 3.58m)
Double glazed UPVC window facing the front. Radiator, carpeted flooring, built-in storage cupboard.
En-Suite Two (0.84m x 2.19m)
Single enclosed shower. WC. Porcelain sink.
Bedroom Three (3.56m x 3.15m)
Double glazed uPVC window facing the rear overlooking the garden. Radiator, carpeted flooring.
Bedroom Four (3.63m x 2.41m)
Double glazed UPVC window facing the rear overlooking the garden. Radiator, carpeted flooring.
Bedroom Five (3.1m x 1.98m)
Double glazed UPVC window. Radiator, carpeted flooring.
Family Bathroom (2.25m x 2.14m)
Double glazed UPVC window with frosted glass. Standard WC, panelled bath, single enclosure shower, porcelain sink.
Garden (0m x 0m)
Good size patio area, large private mature garden, South West facing, laid lawn with mature borders, shrubbery and hedging. Outside tap, large garden shed and side gate leading to the front of the property.
Property info
For more information about this property, please contact
Entwistle Green - St Annes Sales, FY8 on +44 1253 276704 * (local rate)
Disclaimer
Property descriptions and related information displayed on this page, with the exclusion of Running Costs data, are marketing materials provided by Entwistle Green - St Annes Sales, and do not constitute property particulars. Please contact Entwistle Green - St Annes Sales for full details and further information. The Running Costs data displayed on this page are provided by PrimeLocation to give an indication of potential running costs based on various data sources. PrimeLocation does not warrant or accept any responsibility for the accuracy or completeness of the property descriptions, related information or Running Costs data provided here.




































.png)
