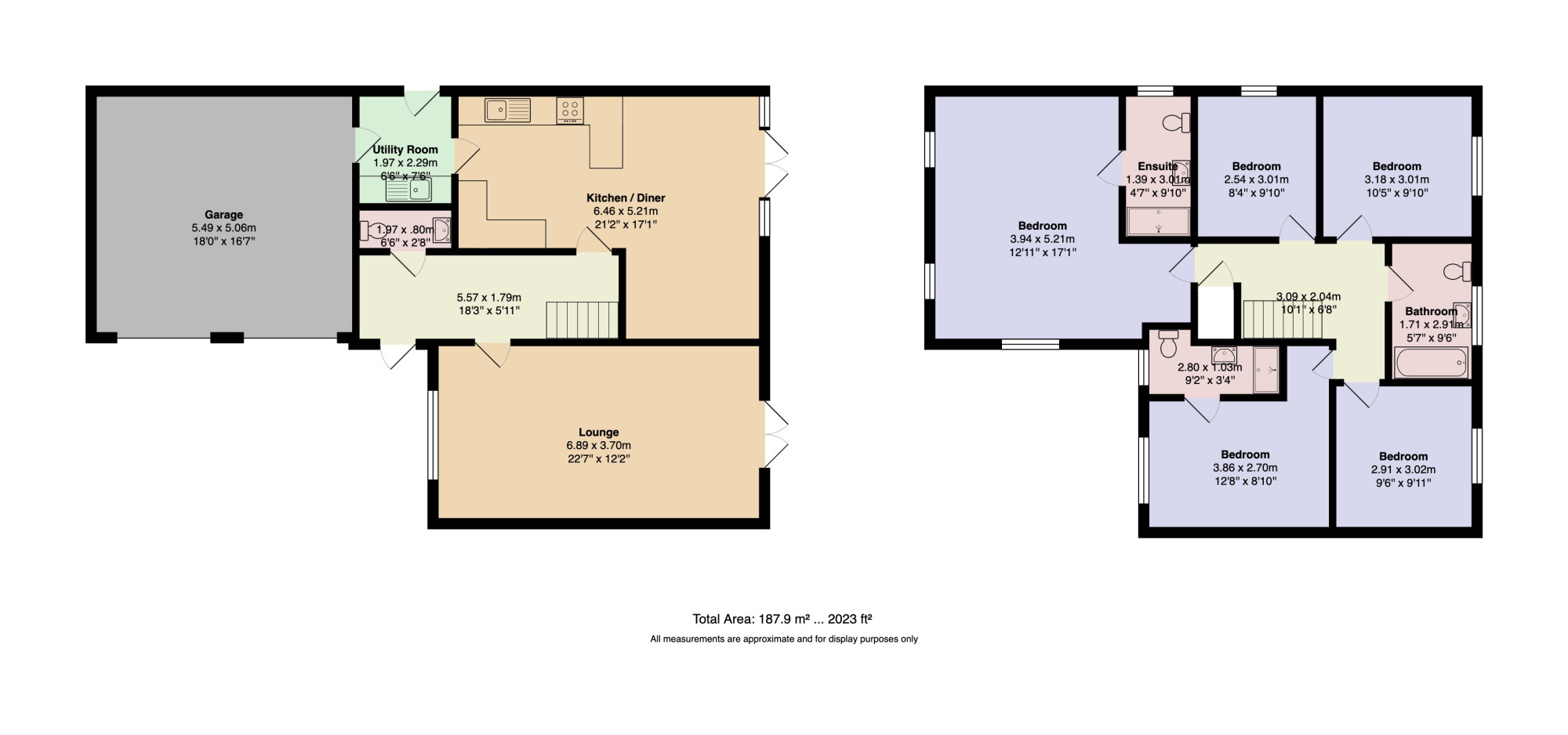Detached house for sale in Maxy House Road, Preston PR4
* Calls to this number will be recorded for quality, compliance and training purposes.
Property features
- Five Double Bedrooms
- Generous Commanding Corner Plot
- Modern Family Bathroom
- Ample Off Road Parking
- Stunning detached home
- Separate reception rooms
- Quality fitted kitchen
- Substantial Garden Plot
- Two En Suite Shower Rooms
- Integral double garage and private driveway
- New Build
Property description
This Beautiful detached home certainly boasts kerb appeal, reflected perfectly with a stunning interior. The property allows the next lucky owner to simply sit back and enjoy all that this family home has to offer. Sitting on a great size plot and positioned at the end of a quiet cul-de-sac, the position of this family home is one of its biggest selling points. It allows for a private garden, which is not directly overlooked, certainly a rarity for many modern built homes.The excellent corner plot allows to plenty of off road parking and garden space to the side of the property with plans to extend the driveway.
The property is situated on the ever-popular Maxy House, Wainhomes development which has easy access into Preston City Centre along with the nearby road and motorway networks to places further a field. The development also boasts a number of parks and greens making this the ideal location for family life.
Upon entering you will immediately appreciate the space and light throughout this home. The entrance hallway features a staircase rising to the first floor landing, whilst internal doors lead into, downstairs WC, lounge, open plan kitchen diner, utility room and access to the double garage.
Open plan living has become a must have for many buyers and this property certainly offers the best of both worlds with open plan kitchen/dining/living yet having private living space. The kitchen features a stunning arrangement of white fronted wall, base and full height units, Granite worktop covering all units.There is vast preparation space from the work surfaces, along with all of the integral appliances you could need.
To the first floor there is the landing with doors leading into the five bedrooms and the family bathroom. All bedrooms offering great space. The master bedroom and bedroom two benefit from a three piece en suite shower room. The main bedroom enjoys all the essential elements so rightly expected of a property of this style; plenty of space, dressing space and fitted en suite and a vaulted ceiling. The family bathroom features a three piece family bathroom finished in white with electric shower, toilet and wash hand basin.
Externally there is a driveway with parking for multiple cars, with access to the double garage. The side garden has plans to add a driveway with more area for off road parking. The rear garden is laid to lawn with boarders and plenty of garden space.
This property offers the perfect setting for families with a fantastic location, tremendous plot and beautiful living accommodation, this isnt one to be missed.
The developers have granted permission for this property to be extended 5 metres out from the rear running along the length of the property. The Lounge has plans for a chimney to be fitted for a log burner.
To view this stunning property call Dewhurst Homes on or email
Tax band - F
EPC - B
Tenure - Freehold
Disclaimer:
These particulars, whilst believed to be correct, do not form any part of an offer or contract. Intending purchasers should not rely on them as statements or representation of fact. No person in this firms employment has the authority to make or give any representation or warranty in respect of the property. All measurements quoted are approximate. Although these particulars are thought to be materially correct their accuracy cannot be guaranteed and they do not form part of any contract.
Disclaimer:These particulars, whilst believed to be correct, do not form any part of an offer or contract. Intending purchasers should not rely on them as statements or representation of fact. No person in this firm's employment has the authority to make or give any representation or warranty in respect of the property. All measurements quoted are approximate. Although these particulars are thought to be materially correct their accuracy cannot be guaranteed and they do not form part of any contract.
Lounge
Ceiling light point, Radiator, Electric points.
Kitchen/Diner
Ceiling light point, Radiator, Electric points, Wall and floor units, stainless steel sink with drainer, built in appliances, access to the rear garden.
WC
Ceiling light point, Toilet and wash hand basin.
Utility
Ceiling light point, Electric points, Wall and floor units, Access to the side garden and double garage.
Bedroom One
Ceiling light point, Radiator, Electric points, Three piece en-suite with shower, toilet and wash hand basin.
Bedroom Two
Ceiling light point, Radiator, Electric points, Three piece en-suite with shower, toilet and wash hand basin.
Bedroom Three
Ceiling light point, Radiator, Electric points.
Bedroom Four
Ceiling light point, Radiator, Electric points.
Bathroom
Ceiling light point, Radiator, Electric points, Three piece family bathroom with
Bedroom Five
Property info
For more information about this property, please contact
Dewhurst Homes, PR2 on +44 1772 298246 * (local rate)
Disclaimer
Property descriptions and related information displayed on this page, with the exclusion of Running Costs data, are marketing materials provided by Dewhurst Homes, and do not constitute property particulars. Please contact Dewhurst Homes for full details and further information. The Running Costs data displayed on this page are provided by PrimeLocation to give an indication of potential running costs based on various data sources. PrimeLocation does not warrant or accept any responsibility for the accuracy or completeness of the property descriptions, related information or Running Costs data provided here.







































.png)
