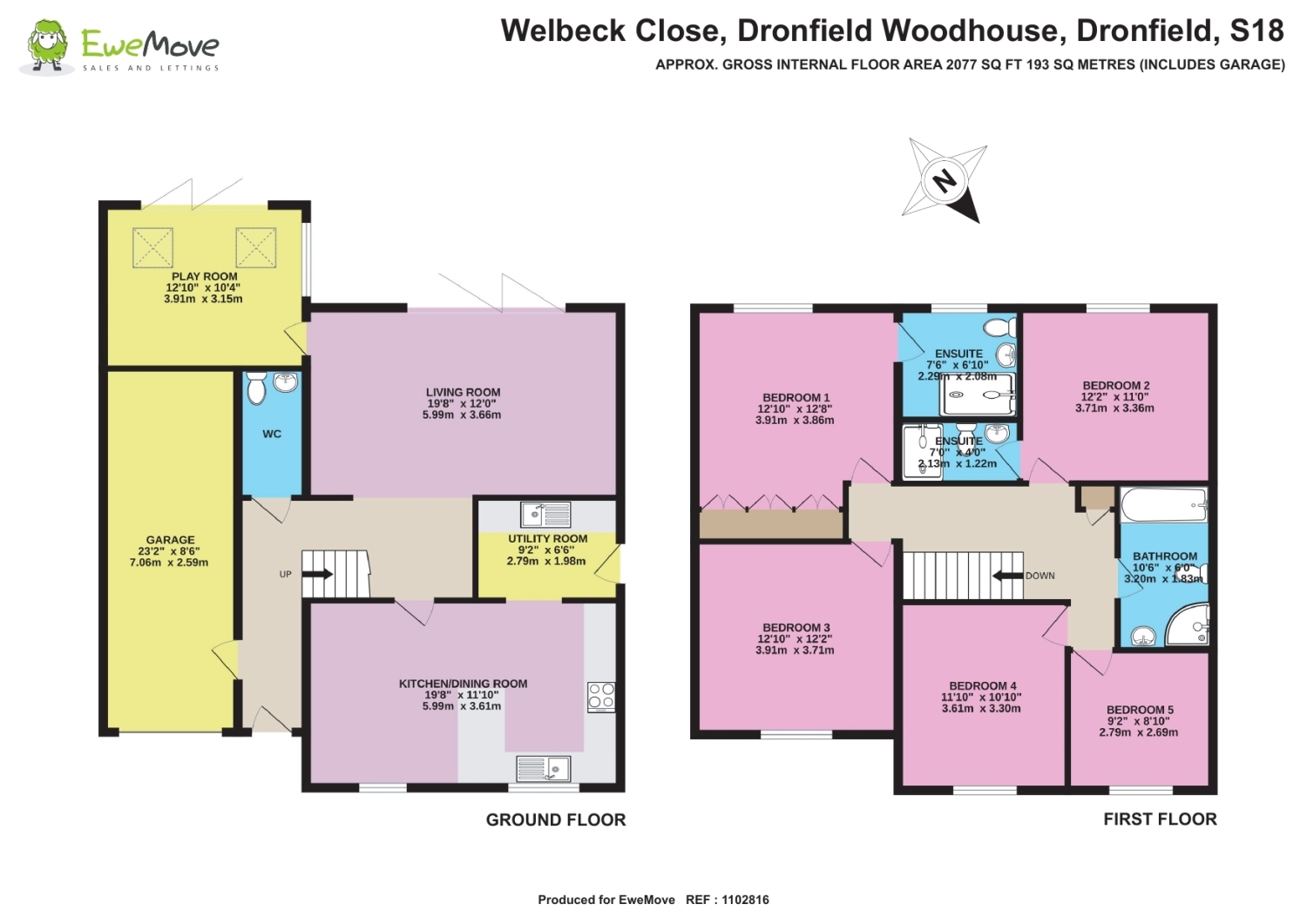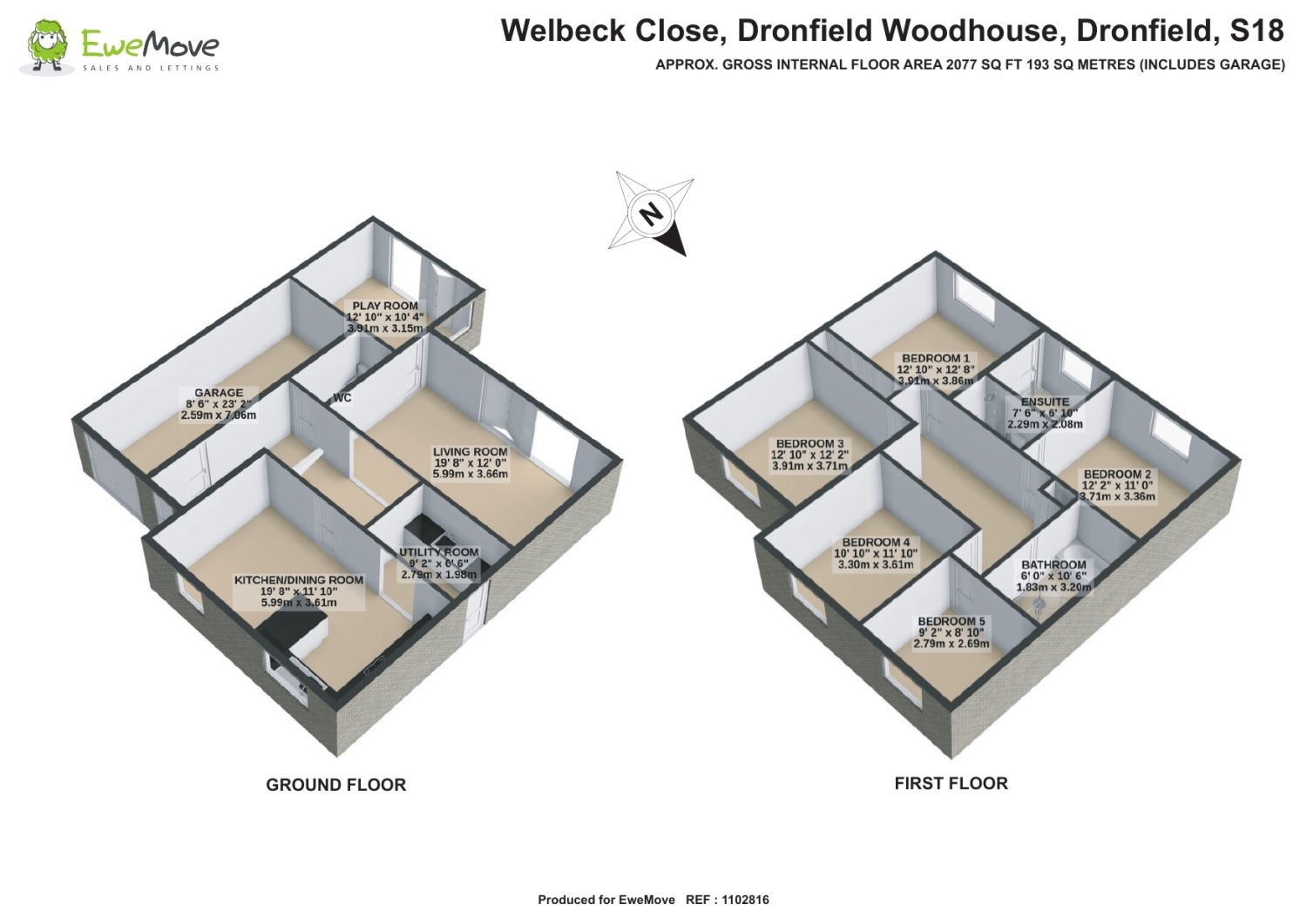Detached house for sale in 5 Welbeck Close, Dronfield Woodhouse, Dronfield S18
* Calls to this number will be recorded for quality, compliance and training purposes.
Property features
- A Superb Five-Bedroomed Family Home
- Sought After and Desirable Location in Dronfield Woodhouse
- Set On A Quiet Cul De Sac - With Only 6 Other Properties
- Finished Both Internally and Externally To A Very High Standard
- Substantially Extended
- Open Plan Kitchen Diner
- Excellent South Facing Garden
- Freehold
- Catchment Area of Outstanding Schools
- Modern Open Plan Living Space
- Five Double Bedrooms - Three Bathrooms - Downstairs Cloakroom
- Large Integral Tandem Garage
Property description
EweMove Dronfield is delighted to present this fabulous family home, commanding an enviable position at the end of a quiet and desirable cul-de-sac in the ever-popular and sought after Dronfield Woodhouse.
As you stand and gaze at the front of the property the aspect is unassuming and does little to prepare you for the quality and the luxurious living spaces within, only upon entering and exploring the interior can you truly appreciate the design and open-plan living spaces, the quality of finish and the specification...
Please read on, you are in for a treat!
The property is within the catchment area of Outstanding Schools, making it an appealing choice for families with school-age children, and is ideally located, as it is just a short stroll away from the shops and amenities of Pentland Road and Sindelfingen Park. There are good road and transport links to Sheffield and Chesterfield with Dronfield railway Station being just a short distance away, and its location gives you easy access to the breathtaking Peak District National Park and all it has to offer.
This is a home that truly has much to commend it, the house has been extended and offers deceptively spacious accommodation on two floors, with an impressive 2077 sq.ft. Of living space which is finished to an excellent standard throughout.
You are welcomed into this beautifully appointed home from the front of the property, entering into the bright, and spacious entrance hall, solid oak flooring extends through most of the ground floor rooms. From the expansive inner hallway, there is internal access to the tandem garage and the downstairs cloakroom.
From the inner hall, your eyes will be drawn through to the stunning open plan living room, large bi-fold doors contribute to the sense of openness, and from here you are led to the amazing family/playroom extension, with exposed solid oak beams, full width bi-fold doors, vaulted ceilings, fitted with quality roof windows which can be opened by remote control, this is a superb space! Both rooms offer access to the south-facing garden.
Opposite the living room is the “heart of the home” the wonderful open-plan kitchen diner, fitted with built in appliances and high-quality units which are crowned with granite work surfaces. Next to the kitchen is the well-proportioned utility/laundry room, with a fitted sink unit, plumbing for appliances, and plenty of fitted storage, from here a door leads to the side of the property.
A stylish solid wood, open-plan staircase with glass balustrades leads to the upstairs of the home, with five good-sized bedrooms, two with ensuite shower rooms, and a gorgeous fully tiled family bathroom, fitted with a bathtub and a separate walk-in corner shower.
Kudos to the owners for their taste and remarkable work!
Both the living room and family room, take you out through their bi-fold doors to your lovely, enclosed rear garden benefitting from a Southerly aspect it's perfect for entertaining, alfresco dining, watching the children play or just sitting back and relaxing with family and friends.
To the front of the house, there is driveway parking for multiple vehicles.
This truly is a home which is deserving of an internal inspection with an early viewing being highly advisable.
Please take the time to study our floor plans and use the 3D walk-through to give you a good perspective of just what this beautiful home has to offer.
You can secure and book your viewing online or call our office, we are available 24/7 and you will speak to a real person, not a machine.
Entrance Hall
Kitchen Diner
5.99m x 3.61m - 19'8” x 11'10”
Utility Room
2.79m x 1.98m - 9'2” x 6'6”
Living Room
5.99m x 3.66m - 19'8” x 12'0”
Play Room
3.91m x 3.15m - 12'10” x 10'4”
Downstairs Cloakroom
First Floor Landing
Master Bedroom With Ensuite
3.91m x 3.86m - 12'10” x 12'8”
Ensuite Shower Room
2.29m x 2.08m - 7'6” x 6'10”
Bedroom 2 With Ensuite Shower Room
3.71m x 3.36m - 12'2” x 11'0”
Bedroom 3
3.91m x 3.71m - 12'10” x 12'2”
Bedroom 4
3.61m x 3.3m - 11'10” x 10'10”
Bedroom 5
2.79m x 2.79m - 9'2” x 9'2”
Family Bathroom
3.2m x 1.83m - 10'6” x 6'0”
Tandem Garage (Double)
7.06m x 2.59m - 23'2” x 8'6”
Property info
For more information about this property, please contact
EweMove Sales & Lettings - Dronfield & Barlborough, BD19 on +44 1246 920523 * (local rate)
Disclaimer
Property descriptions and related information displayed on this page, with the exclusion of Running Costs data, are marketing materials provided by EweMove Sales & Lettings - Dronfield & Barlborough, and do not constitute property particulars. Please contact EweMove Sales & Lettings - Dronfield & Barlborough for full details and further information. The Running Costs data displayed on this page are provided by PrimeLocation to give an indication of potential running costs based on various data sources. PrimeLocation does not warrant or accept any responsibility for the accuracy or completeness of the property descriptions, related information or Running Costs data provided here.



































.png)

