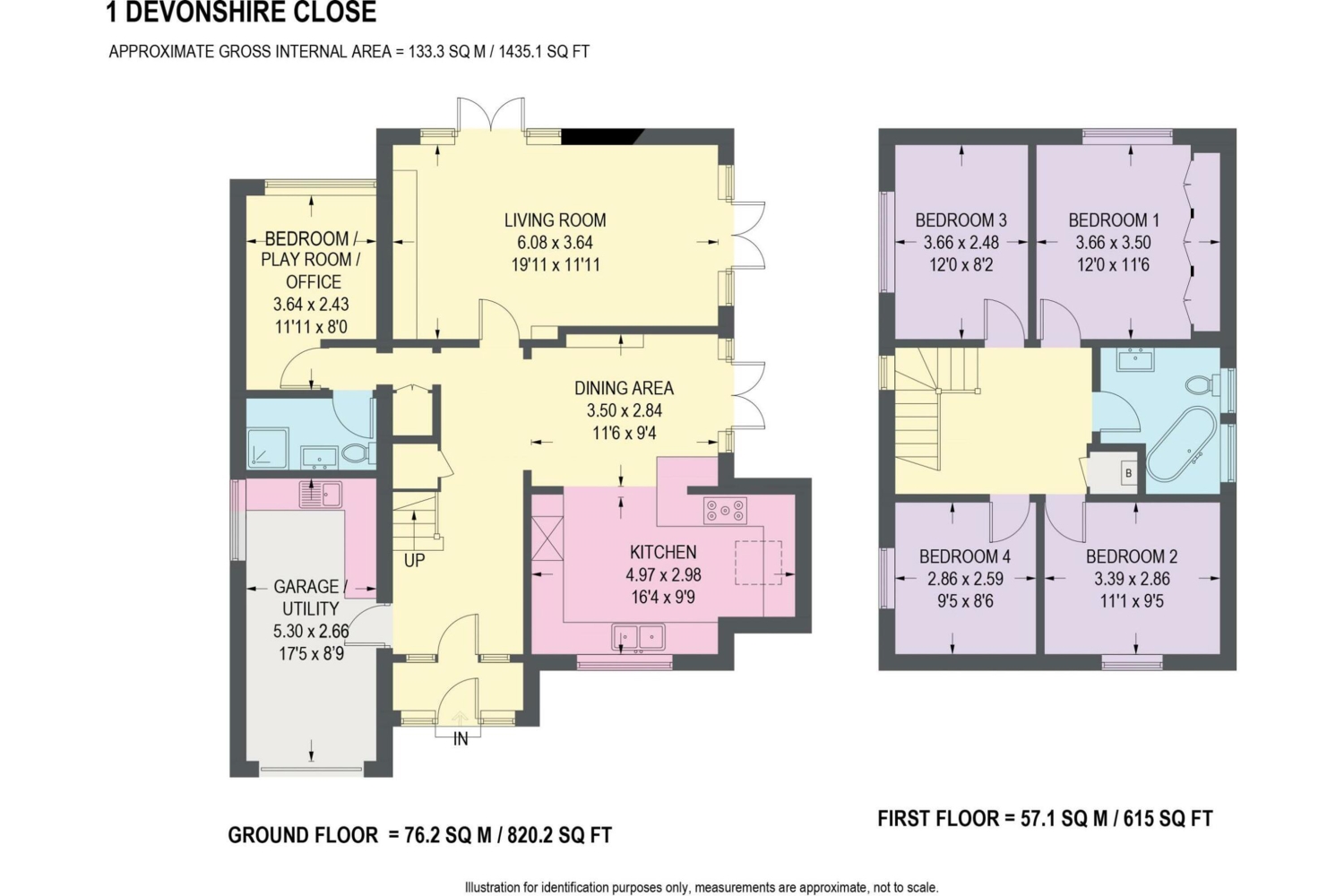Detached house for sale in Devonshire Close, Dore S17
* Calls to this number will be recorded for quality, compliance and training purposes.
Property features
- Impressive 4/5 bedroom detached property
- Offering spacious family accommodation
- Beautifully presented
- Stunning open plan kitchen diner/family room
- Light and airy throughout
- Impressive cul de sac position
- Highly sought after location with excellent amenities within walking distance
- Attractive Southerly facing rear garden
- Driveway and integral garage
- Viewing highly advised
Property description
Offering very generously proportioned family accommodation and enjoying an enviable cul de sac position within the highly revered area of Dore stands this most impressive 4/5 bedroom substantial detached property. Without doubt an internal inspection is necessary in order to fully appreciate the size and standard of finish on offer with this stunning detached home which has been lovingly refurbished by the current owner and is presented to a high standard throughout. The property boasts a stunning open plan kitchen/diner, a sizeable bright and airy living room, 5 generous bedrooms, one of which on the ground floor which would support a dependent relative, a luxurious family bathroom, separate shower room and an attractive Southerly facing wrap around, entertaining garden and integral garage. Must be viewed!
Entrance porch with a front facing UPVC entrance door with UPVC windows to either side, a spacious light and airy hallway with a front facing glazed entrance door with floor to ceiling windows to either side, under stairs storage cupboard and access to all accommodation, stunning dining kitchen which boasts a comprehensive range of attractive fitted wall and base units in light grey which incorporate two ovens a large five ring gas hob with extractor hood above integrated appliances and an attractive quartz worktop with Belfast sink which extends to create a breakfast bar, the room is made bright and airy by virtue of the large front facing UPVC window additional side facing double glaze Velux window and side facing UPVC French doors with UPVC windows to the side which open onto the attractive rear paved patio, the room enjoys an attractive oak effect laminate flooring and provides ample space for dining, a sizeable bright and airy lounge with side and rear facing UPVC French doors opening onto the attractive paved patio areas to the rear attractive oak effect laminate flooring and feature chimney breast with split faced mosaic tiles with a recessed living flame electric stove effect fire, bedroom 5 with rear facing UPVC window enjoying views over the rear garden, downstairs shower room with low flush WC pedestal wash hand basin and shower cubicle.
To the first floor is a spacious light and airy landing with side facing UPVC window and access to the loft which provides good storage, large Master bedroom with rear facing UPVC window overlooking the rear garden, large double bedroom two with a front facing UPVC window overlooking the close, sizeable double bedroom three with a side facing UPVC window and further smaller double bedroom four with side facing UPVC window, impressive attractively tiled family bathroom with a suite comprising of a low flush WC vanity sink unit and large roll top bath.
Exterior, to the front of the property is a good size tarmac driveway which gives access to the integral garage has an electric car charging point and provides ample off-road parking. The property enjoys an attractive and sizable paved patio in Indian stone to the side of the house which is partially covered by a pergola and extends to the rear of the property. Beyond which a small number of steps lead down to a good size level lawned garden which incorporates a timber shed and further paved patio area into the far corner of the garden. All of which is enclosed to all three sides.
For more information about this property, please contact
Staves Estate Agents Dore, S17 on +44 114 488 1043 * (local rate)
Disclaimer
Property descriptions and related information displayed on this page, with the exclusion of Running Costs data, are marketing materials provided by Staves Estate Agents Dore, and do not constitute property particulars. Please contact Staves Estate Agents Dore for full details and further information. The Running Costs data displayed on this page are provided by PrimeLocation to give an indication of potential running costs based on various data sources. PrimeLocation does not warrant or accept any responsibility for the accuracy or completeness of the property descriptions, related information or Running Costs data provided here.







































.png)
