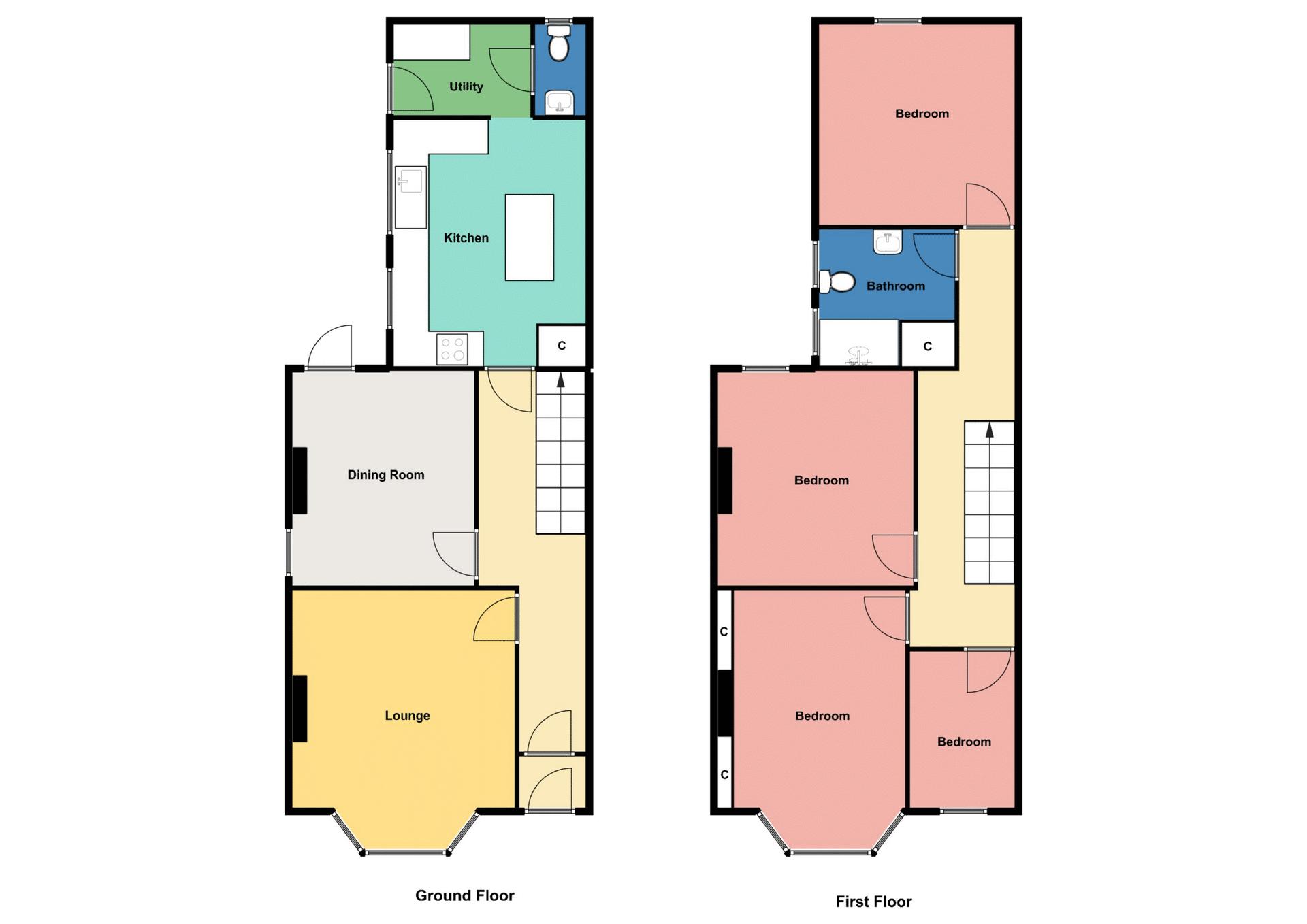End terrace house for sale in Etterby Street, Stanwix, Carlisle CA3
* Calls to this number will be recorded for quality, compliance and training purposes.
Property features
- A Beautifully Appointed Victorian Bay Window End Row Family Home
- Situated In The Heart Of Stanwix
- Original Features And Character
- Two Reception Rooms
- Modern Fitted Kitchen With Large Breakfast Island
- Utility Room And Cloaks/WC
- Four Double Bedrooms
- Luxurious Shower Room
- Attractive Rear Yard With Artificial Turf And Hot Tub
- Viewing Highly Recommended
Property description
Take a closer look at 39 Etterby Street, a truly exceptional four double bedroom bay fronted, Victorian end terraced family home situated in the heart Stanwix to the north of Carlisle. If you are looking for a beautiful property with character, loads of space, whilst being within a two minutes walk to a host of great amenities, then this wonderful home should be at the very top of your must view list. Accommodation comprises:- Entrance into Vestibule, Hallway, Lounge, Sitting Room, amazing modern fitted Kitchen with breakfast island, Utility Room and Cloaks/WC. To the first floor there are four Double Bedrooms and a luxurious Shower Room. Externally there is an attractive front forecourt with wrought iron gates, whilst to the rear a private yard with indian sandstone, artificial turf, a hot tub and garden shed. Internal viewing highly recommended
Property Overview
Located in the sought-after area of Stanwix to the north of Carlisle, just a short stroll from a wide range of excellent amenities, including shops, cafes, restraunts and Stanwix School is this imacculatley presented Victorian bay fronted end of terrace property. Welcome to 39 Etterby Street. This stunning home boasts a range of original features, including high ceilings, original coving to several of the rooms, bay windows to the lounge and master bedroom, and a charming period fireplaces in both reception rooms adding character and warmth to the living spaces.
Upon entering the property, you are greeted by a welcoming vestibule leading to a large hallway, both boasting original character. F leading The first reception room features large a large bay windows that flood the space with natural light and there is also a bay window seat, so you can watch the world go by, while the second room offers a snug cosy feel and has useful access to the attractive yard
The modern kitchen is a focal point of the home, with a kitchen island, modern appliances, and a convenient utility room. The dining space provides a perfect setting for family meals or casual gatherings
Upstairs, the property boasts four double bedrooms, ideal for families looking for space and comfort. The master bedroom is particularly impressive, with built-in wardrobes, ample natural light, and a sense of tranquillity. The remaining bedrooms offer versatility and comfort, with plenty of room for relaxation.
The shower room is a luxurious retreat, featuring a double shower cubicle with rain shower, adding a touch of indulgence to everyday routines.
Externally the property benefits from an attractive forecourt, which is shillied and has attractive wrought iron fencing. To the rear there is a private yard complete with artificial turf and a luxurious hot tub - perfect for relaxing or entertaining guests.
This Victorian terrace property is ideal for families seeking a blend of traditional charm and modern convenience. The property is situated within walking distance of Stanwix Village and is conveniently located to the north of Carlisle, offering easy access to public transport links, nearby schools, green spaces, parks, and walking
routes.
Don't miss the opportunity to make this delightful property your new home. Contact us today to arrange a viewing and experience the unique charm of 39 Etterby Street for yourself.
In through composite front door to:-
Entrance Vestibule
Hallway
Lounge 16' 9'' x 14' 3'' (5.10m x 4.34m)
Sitting Room 12'7" x 11'9" (3.83m x 3.58m)
Dining Kitchen 15' 10'' x 11' 10'' (4.82m x 3.60m)
Utility Room 6' 10'' x 5' 8'' (2.08m x 1.73m)
Cloaks/WC 5' 9'' x 2' 9'' (1.75m x 0.84m)
From Hallway upstairs to:-
First Floor Landing
Bedroom One 16' 7'' x 10' 6'' (5.05m x 3.20m)
Bedroom Two 13' 6'' x 10' 11'' (4.11m x 3.32m)
Bedroom Three 12' 4'' x 11' 11'' (3.76m x 3.63m)
Bedroom Four 10' 2'' x 7' 1'' (3.10m x 2.16m)
Shower Room 8' 6'' x 8' 5'' (2.59m x 2.56m)
Services
Mains gas, water, electricity and drainage, gas central heating, uPVC double glazing, Freehold, Council Tax Band C
Property info
For more information about this property, please contact
Homesearch Direct (Carlisle) Ltd, CA3 on +44 1228 812300 * (local rate)
Disclaimer
Property descriptions and related information displayed on this page, with the exclusion of Running Costs data, are marketing materials provided by Homesearch Direct (Carlisle) Ltd, and do not constitute property particulars. Please contact Homesearch Direct (Carlisle) Ltd for full details and further information. The Running Costs data displayed on this page are provided by PrimeLocation to give an indication of potential running costs based on various data sources. PrimeLocation does not warrant or accept any responsibility for the accuracy or completeness of the property descriptions, related information or Running Costs data provided here.





































.png)