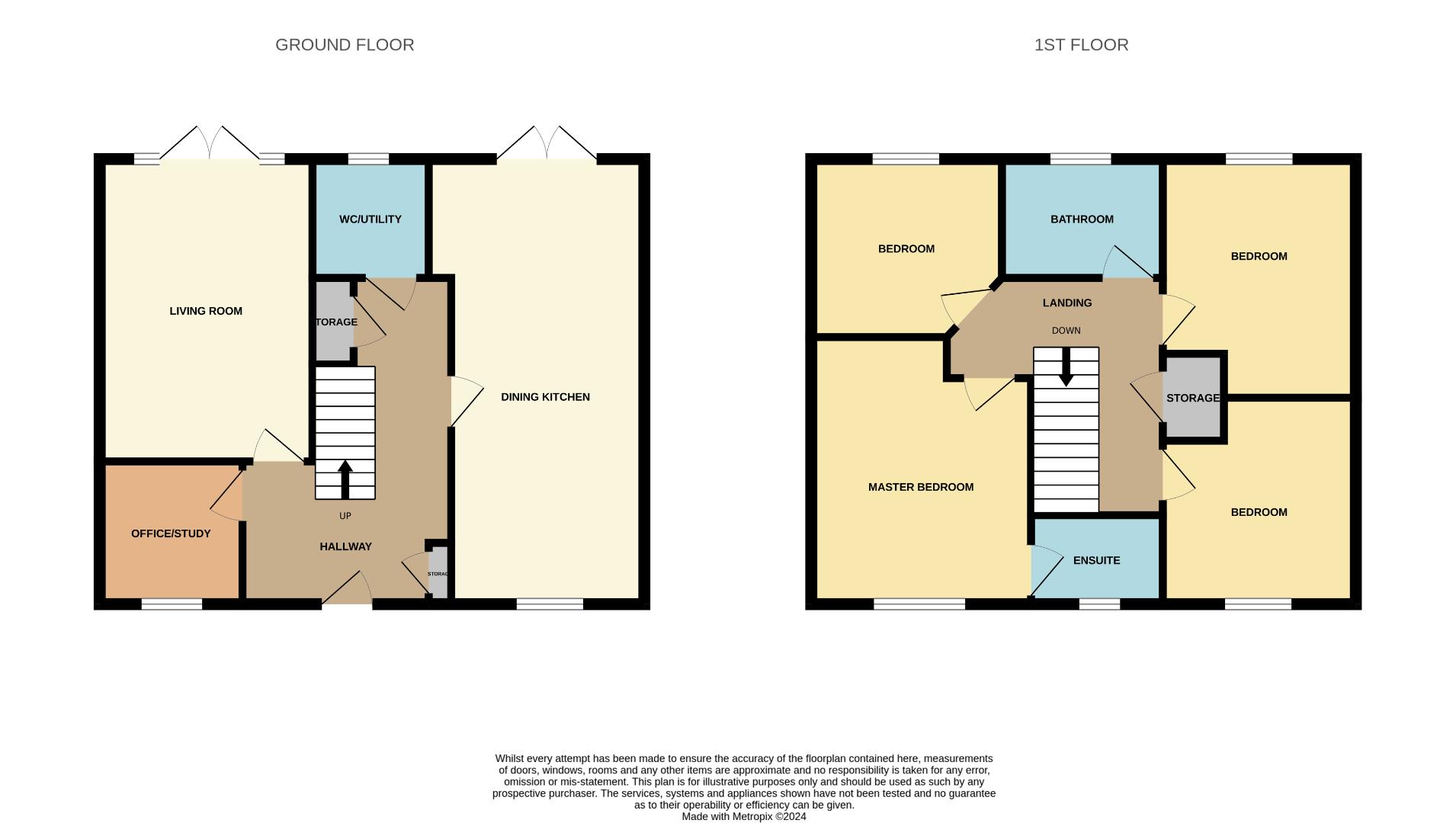Detached house for sale in Rufus Road, Carlisle CA1
* Calls to this number will be recorded for quality, compliance and training purposes.
Property features
- Double-Fronted Detached Family Home
- Immaculately Presented Throughout
- Dining Kitchen with Integrated Appliances & French Doors
- Spacious Living Room with Feature Media Wall including Electric Fire
- Downstairs Office/Study & WC/Utility
- Four Bedrooms with Master En-Suite
- Modern Family Bathroom
- Generous Gardens to the Front & Rear
- Off-Road Parking & Detached Garage
- EPC - B
Property description
Ultimate family home goals! This immaculately presented and detached home is perfectly situated at the head of a private road and offers tremendous space for modern family living. From the moment you step through the front door, the beautifully presented and tastefully improved accommodation leaves an ever-lasting smile, whether that be in the open plan dining kitchen with its extensive range of integrated appliances, the beautiful living room with feature media wall or any of the four generously sized bedrooms. Stepping outside, the gardens are a perfect space for little ones to play and grow in harmony and for the elders to kick back and unwind. A viewing is imperative to appreciate the space and quality of this excellent home.
The accommodation, which has gas central heating and double glazing throughout, briefly comprises hallway, living room, dining kitchen, office/study and WC/utility to the ground floor with a landing, four bedrooms, master en-suite and family bathroom on the first floor. Externally there are gardens to the front and rear, off road parking and a detached garage. EPC - B and Council Tax Band - D.
Located on the Eastern fringe of the Carlisle within the sought after 'Meadowbook' development, the property enjoys excellent access to Rosehill which includes a range of shops and supermarkets with a wider array of amenities including bars and restaurants available within Carlisle City Centre, which takes either a 20 minute walk or 5 minute drive. The convenience of the location is excellent with J43 of the M6 motorway being minutes away with the addition of regular bus routes passing by the development on Durranhill Road. For families, reputable schools for all ages can be found within a short drive.
Hallway
Entrance door from the front with internal doors to the living room, dining kitchen, office/study and WC/utility, stairs to the first floor landing, radiator, recessed spotlights, cupboard housing the consumer unit and under-stairs storage cupboard.
Living Room (4.55m x 3.20m (14'11" x 10'6"))
Double glazed French doors to the rear garden, two radiators and feature media wall with electric fire.
Dining Kitchen (6.78m x 2.84m (22'3" x 9'4"))
Modern fitted kitchen comprising a range of base, wall and drawer units with matching worksurfaces and upstands above. Integrated eye-level electric oven, integrated microwave, integrated dishwasher, integrated fridge freezer, electric hob, extractor unit, one and a half bowl stainless steel sink with mixer tap, wall-mounted and enclosed gas boiler, recessed spotlights, radiator, double glazed window to the front aspect and double glazed French doors to the rear garden.
Office/Study (2.16m x 2.16m (7'1" x 7'1"))
Double glazed window to the front aspect and radiator.
Wc/Utility (1.78m x 1.60m (5'10" x 5'3"))
Fitted base units with matching worksurfaces and upstands above. Integrated washing machine, WC, wash hand basin, recessed spotlights, radiator, extractor fan and obscured double glazed window.
Landing
Stairs up from the ground floor hallway with internal doors to four bedrooms and family bathroom, recessed spotlights, radiator, loft access point and built-in cupboard housing the water tank.
Master Bedroom (4.01m x 3.30m (13'2" x 10'10"))
Double glazed window to the front aspect, radiator and internal door to the en-suite. Measurements to the maximum points.
Master En-Suite (1.93m x 1.45m (6'4" x 4'9"))
Three piece suite comprising WC, pedestal wash hand basin and shower enclosure benefitting a mains powered shower. Part-tiled walls, extractor fan, radiator, recessed spotlights and obscured double glazed window.
Bedroom Two (3.58m x 2.90m (11'9" x 9'6"))
Double glazed window to the rear aspect and radiator. Measurements to the maximum points.
Bedroom Three (3.10m x 2.90m (10'2" x 9'6"))
Double glazed window to the front aspect and radiator. Measurements to the maximum points.
Bedroom Four (3.12m x 2.69m (10'3" x 8'10"))
Double glazed window to the rear aspect and radiator.
Bathroom (2.08m x 1.68m (6'10" x 5'6"))
Three piece suite comprising WC, pedestal wash hand basin and bath benefitting a mains powered shower over. Part-tiled walls, extractor fan, chrome towel radiator, recessed spotlights and obscured double glazed window.
External
Located at the head of a private lane on Rufus Road, the property benefits a lawned front garden with floral border and a driveway providing on-site parking leading towards the detached single garage. Pathway with gate towards the rear garden. The rear garden is enclosed benefitting a paved seating area and lawned garden. Cold water tap to the rear elevation.
Garage
Detached single garage complete with manual up and over garage door to the front driveway, power and lighting internally.
What3Words
For the location of this property please visit the What3Words App and enter - oils.lions.fees
Please Note
We have been advised there is an annual service charge for the upkeep of the development - costs to be confirmed.
Property info
For more information about this property, please contact
Hunters Cumbria and South West Scotland, CA1 on +44 1228 304996 * (local rate)
Disclaimer
Property descriptions and related information displayed on this page, with the exclusion of Running Costs data, are marketing materials provided by Hunters Cumbria and South West Scotland, and do not constitute property particulars. Please contact Hunters Cumbria and South West Scotland for full details and further information. The Running Costs data displayed on this page are provided by PrimeLocation to give an indication of potential running costs based on various data sources. PrimeLocation does not warrant or accept any responsibility for the accuracy or completeness of the property descriptions, related information or Running Costs data provided here.






































.png)
