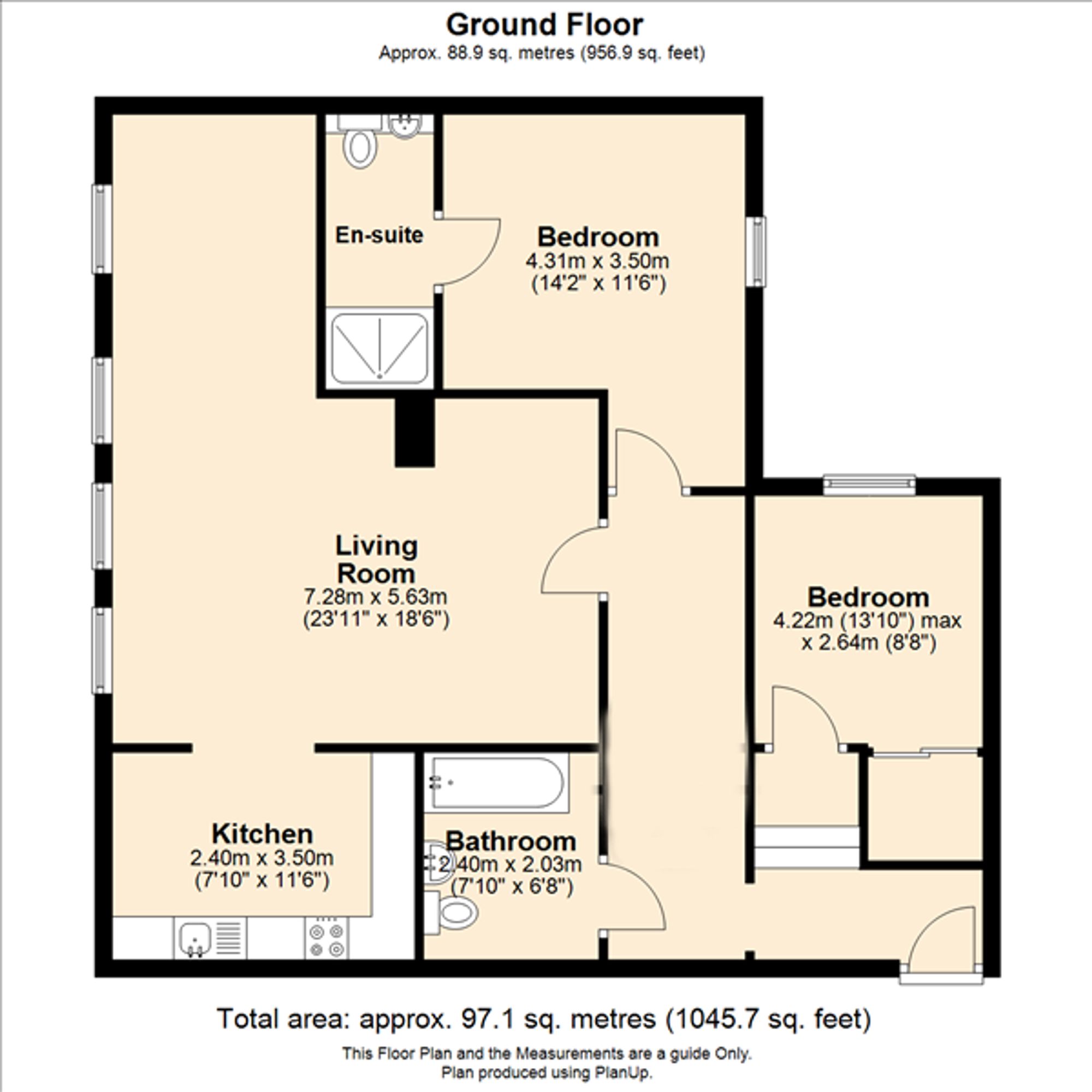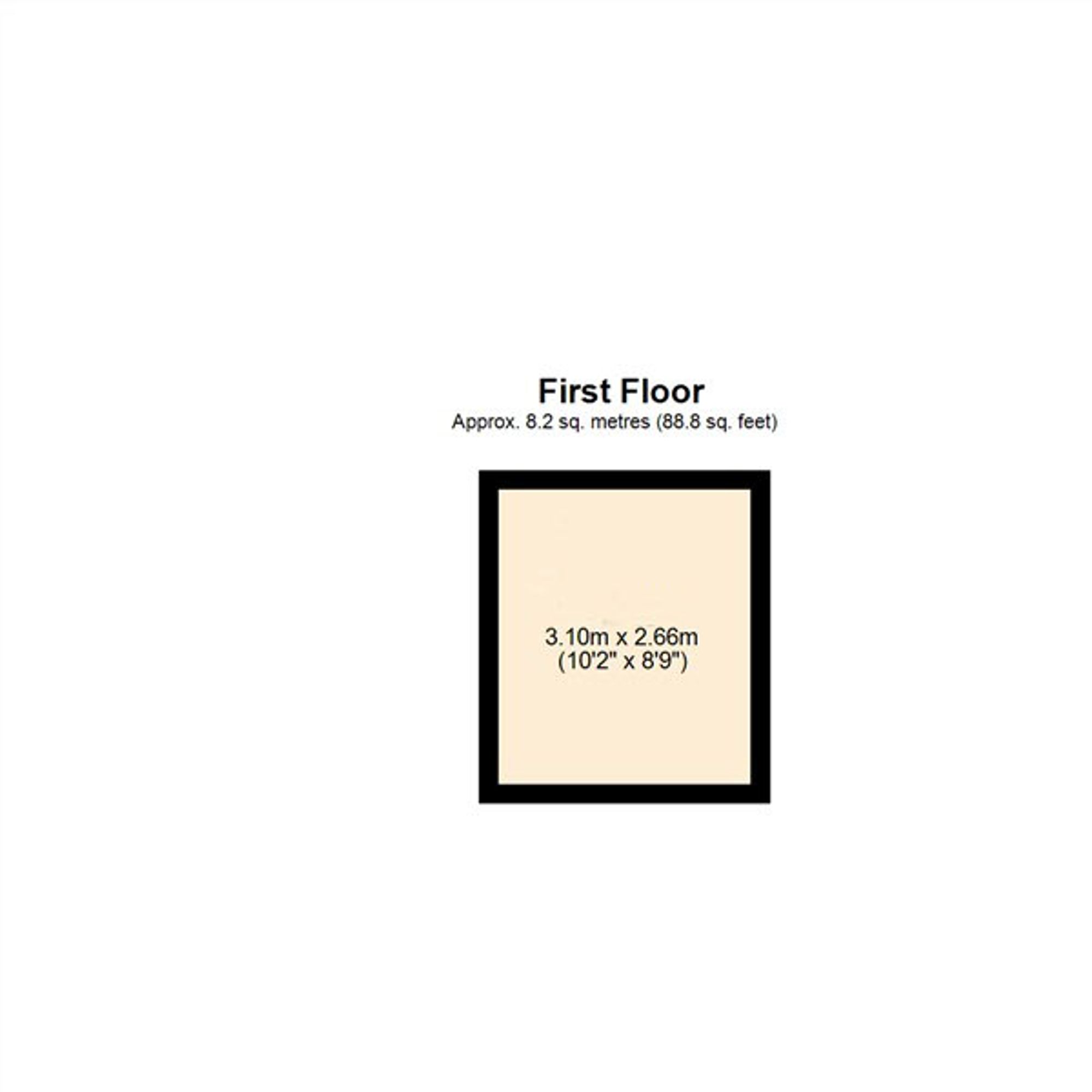Penthouse for sale in Clarendon Park Road, Leicester LE2
* Calls to this number will be recorded for quality, compliance and training purposes.
Property features
- Character Property
- Two Double Bedrooms
- Two Bathrooms
- Solid Oak Flooring
- Oak Doors Throughout
- Vaulted Ceiling
- Mezzanine Snug
- Allocated Parking
- Lift
Property description
Luxury two bedroom top floor apartment located in the heart of Clarendon Park, one of Leicesters most sort after suburbs. This beautifully designed home offers style and space with open plan living and is great for entertaining. The kitchen is open to the dining area and offers a contemporary feel. There are two double bedrooms, one with en-suite, and an additional family bathroom.
Outside enjoys allocated parking.
Information
Council Tax Band: B Leicester City Council
Tenure: Leasehold
Lease: 117 years left
Ground Rent: £208 a year
Current Service Charge: £3262.08 ( variable). Contact the office for more information.
Buildings insurance £170 a year
EPC rating; tbc
Location
Located only a few minutes walk from the popular Queens Road, with its variety of shops, bars and restaurants. Victoria Park is very close by and from there it is just a 15 minute walk into the centre of Leicester and the railway station.
Hallway (4.58m x 1.05m)
Upon entrance to the apartment, one is greeted by a generously proportioned 'l'-shaped hallway adorned with solid oak floors and doors leading to all rooms. Ample room for storage cupboards, with a radiator mounted on the wall. The hallway expands to dimensions of 1.6m x 5.67m.
Lounge / Dining Room (5.30m x 3.99m)
The bright and spacious open plan 'L' Shaped lounge/diner presents itself as a captivating area accentuated by a vaulted ceiling and exposed structural beams. The rear elevation features four large south-facing windows, welcoming abundant natural light. Complemented by solid oak flooring, the space also boasts an Italian-designed staircase leading to a mezzanine snug.
Kitchen (2.96m x 2.43m)
The kitchen features a variety of wall and base units, which include display cupboards, granite effect worktops, a 1.5 bowl stainless steel sink with a drainer and mixer tap. It is also equipped with integrated Siemens appliances such as a dishwasher, ceramic hob with a contemporary stainless steel chimney hood, and a glass splash-back, microwave, oven, fridge/freezer, and Bosch washing machine. Additionally, the kitchen boasts tiled flooring and half-tiled walls, along with a radiator.
Mezzanine Snug (2.93m x 2.95m)
The current owner uses this space as a home office! Positioned above the lounge within the vaulted ceiling, this versatile space presents a variety of functional possibilities.
Master Bedroom (3.7m x 3.2m)
The spacious master bedroom features a window overlooking the front elevation, an en-suite accessible through a connected door, a radiator and carpet flooring. Space for storage cupboards.
En-Suite (1.20m x 2.89m)
The en-suite shower room features a white suite consisting of a close coupled WC, a vanity unit with an inset wash hand basin and mixer tap. Additionally, there is a enclosed shower with a glass sliding door, a heated towel rail, fully tiled walls, and flooring.
Bedroom Two (2.66m x 2.90m)
This double bedroom features a large window to the side elevation providing panoramic views over the rooftops and ample natural light. Additionally, the room is equipped with built-in wardrobes, a radiator, and carpeted flooring.
Bathroom (2.03m x 2.39m)
The modern family bathroom features a wash hand basin with mixer taps, a panelled bath with mixer tap and an electric shower, along with a glass shower screen. Additionally, it includes a low-level WC, wall-mounted storage cupboards, a heated towel rail, fully tiled walls, and tiled flooring.
Parking - Allocated Parking
The property benefits from a designated parking space.
For more information about this property, please contact
Focus Property Sales & Management Ltd, LE2 on +44 116 484 9179 * (local rate)
Disclaimer
Property descriptions and related information displayed on this page, with the exclusion of Running Costs data, are marketing materials provided by Focus Property Sales & Management Ltd, and do not constitute property particulars. Please contact Focus Property Sales & Management Ltd for full details and further information. The Running Costs data displayed on this page are provided by PrimeLocation to give an indication of potential running costs based on various data sources. PrimeLocation does not warrant or accept any responsibility for the accuracy or completeness of the property descriptions, related information or Running Costs data provided here.







































.png)
