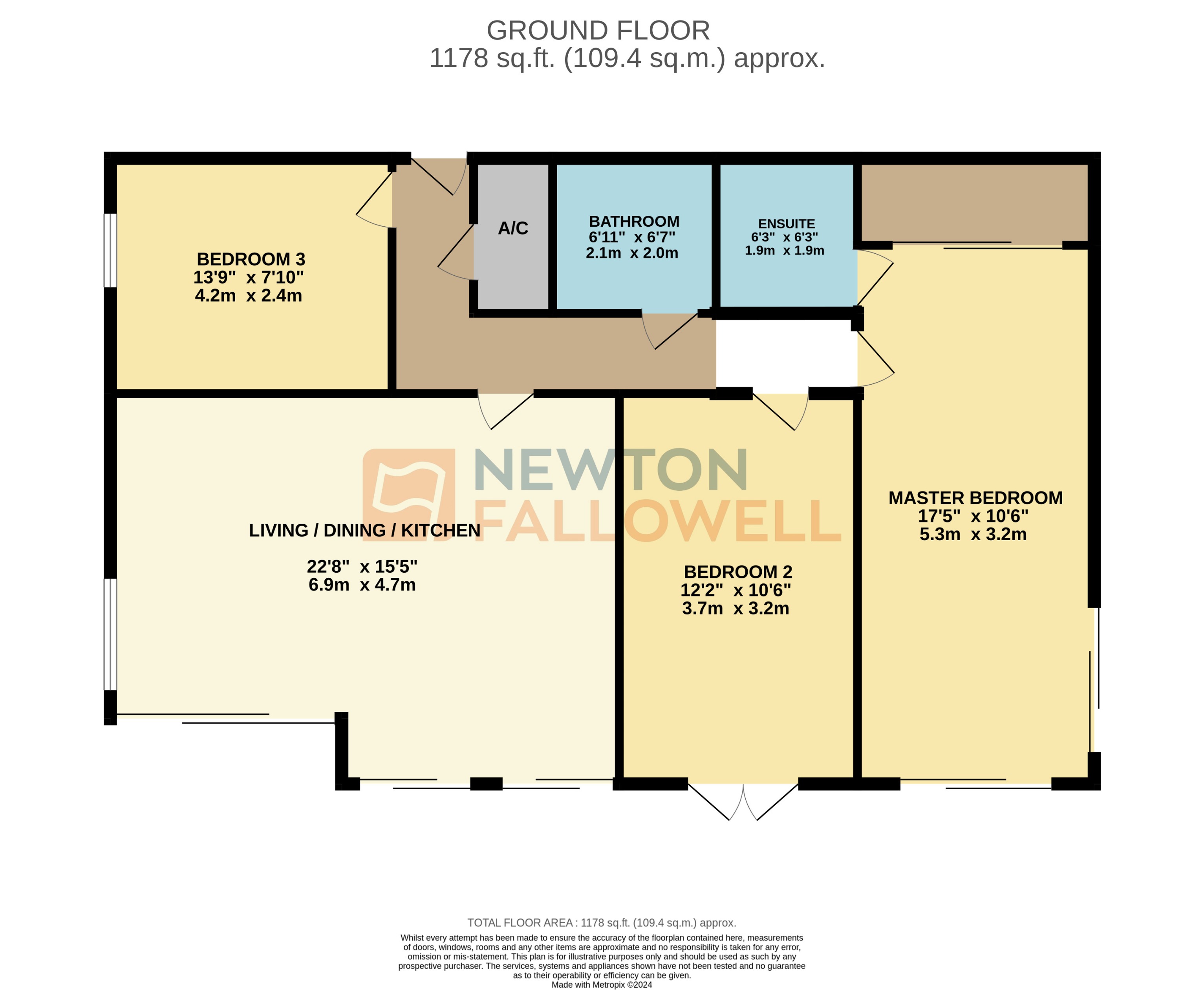Flat for sale in Watkin Road, Leicester LE2
* Calls to this number will be recorded for quality, compliance and training purposes.
Property features
- Stunning 4th Floor Junior Penthouse
- Wrap Around Balcony
- Master suite with Living & Dressing area
- Open Plan living dining kitchen
- 3 Bedrooms
- Lift Access
- Desirable City Location
- No Chain
- Allocated Parking
- Close to Amenties
Property description
Newton Fallowell have the pleasure in marketing this junior penthouse apartment with 3 double bedrooms located within the desirable Freemans Meadow area of Leicester. Rare to come to the market this 4th floor junior apartment has beautiful wrap around balconies to the front of the apartment to inc; living dining kitchen, master bedroom & bedroom 2. The master suite has a dressing area and en suite, there is also a family bathroom and allocated parking.
The modern spacious apartment has had one owner from when built, with a light modern airy feel throughout, the property is in within easy reach of all local immunities including coffee shops, supermarkets, hospital, university and the city centre.
EPC rating: B.
Entrance Hallway
The property is located via the lift from the ground floor communal reception area to the 4th floor. There is a video entry intercom to the main entrance door. The front door to the apartment leads through into this modern hallway with luxury vinyl tiled floor and integrated spotlights to the ceiling.
Living Dining Kitchen (6.9m x 4.7m)
This light and spacious open plan living space has wraparound balconies with a sliding patio door and 2 sets of French doors that lead directly out onto this decked balcony area, with luxury vinyl tiled floor throughout and integrated spotlights to the ceiling, the lounge area is spacious and light leads through into the kitchen. The kitchen has a modern gloss range of base and wall units with work surfaces over 1 1/2 stainless steel sink and drainer with mixer tap integrated oven 4 ring gas hob with extractor above integrated fridge and freezer dishwasher and washer dryer tiled floor and metro tiled splashbacks
The master sweet
The master bedroom really does command attention with duel aspect sliding patio doors directly leading onto the open plan decked balcony area with a range of sliding fitted wardrobes to the dressing area and access directly into the en suite
Kitchen
The kitchen has a modern gloss range of base and wall units with work surfaces over, 1 1/2 stainless steel sink and drainer with mixer tap, integrated oven, 4 ring gas hob with extractor above, integrated fridge and freezer, dishwasher and washer dryer, tiled floor and metro tiled splashbacks.
Master Bedroom (5.3m x 3.2m)
The master bedroom really does command attention with duel aspect sliding patio doors directly leading onto the open plan decked balcony area, with a range of sliding fitted wardrobes to the dressing area and access directly into the en suite.
En Suite (1.9m x 1.9m)
The en suite has a step in double shower with sliding door, a wall hung sink with mixer tap, WC, Chrome towel rail, extractor, spotlights to the ceiling, fully tiled throughout.
Bedroom 2 (3.2m x 3m)
Bedroom 2 has the benefit of French doors leading directly onto the balcony with steps down.
Bedroom 3 (4.2m x 2.4m)
With a window to the side elevation and luxury vinyl tiled floor.
Bathroom (2.1m x 2m)
The main bathroom has a three piece suite comprising panelled bath with mixer shower over, mains operated wall hung sink and WC, gloss tiled floor and tiled walls, Chrome towel rail extractor fan and inset spotlights to the ceiling.
Outside
To the outside of the property is the wrap around balcony area which has been decked to provide a comfortable outdoor living space, with views over the River Soar and the Leicester City football ground. This is an ideal location for central living.
The communal reception area to the ground floor is fully tiled and has lift and stair access.
There is an allocated parking spot with the property in the ground floor car park.
For more information about this property, please contact
Newton Fallowell - Oadby, LE2 on +44 116 448 9540 * (local rate)
Disclaimer
Property descriptions and related information displayed on this page, with the exclusion of Running Costs data, are marketing materials provided by Newton Fallowell - Oadby, and do not constitute property particulars. Please contact Newton Fallowell - Oadby for full details and further information. The Running Costs data displayed on this page are provided by PrimeLocation to give an indication of potential running costs based on various data sources. PrimeLocation does not warrant or accept any responsibility for the accuracy or completeness of the property descriptions, related information or Running Costs data provided here.




























.png)