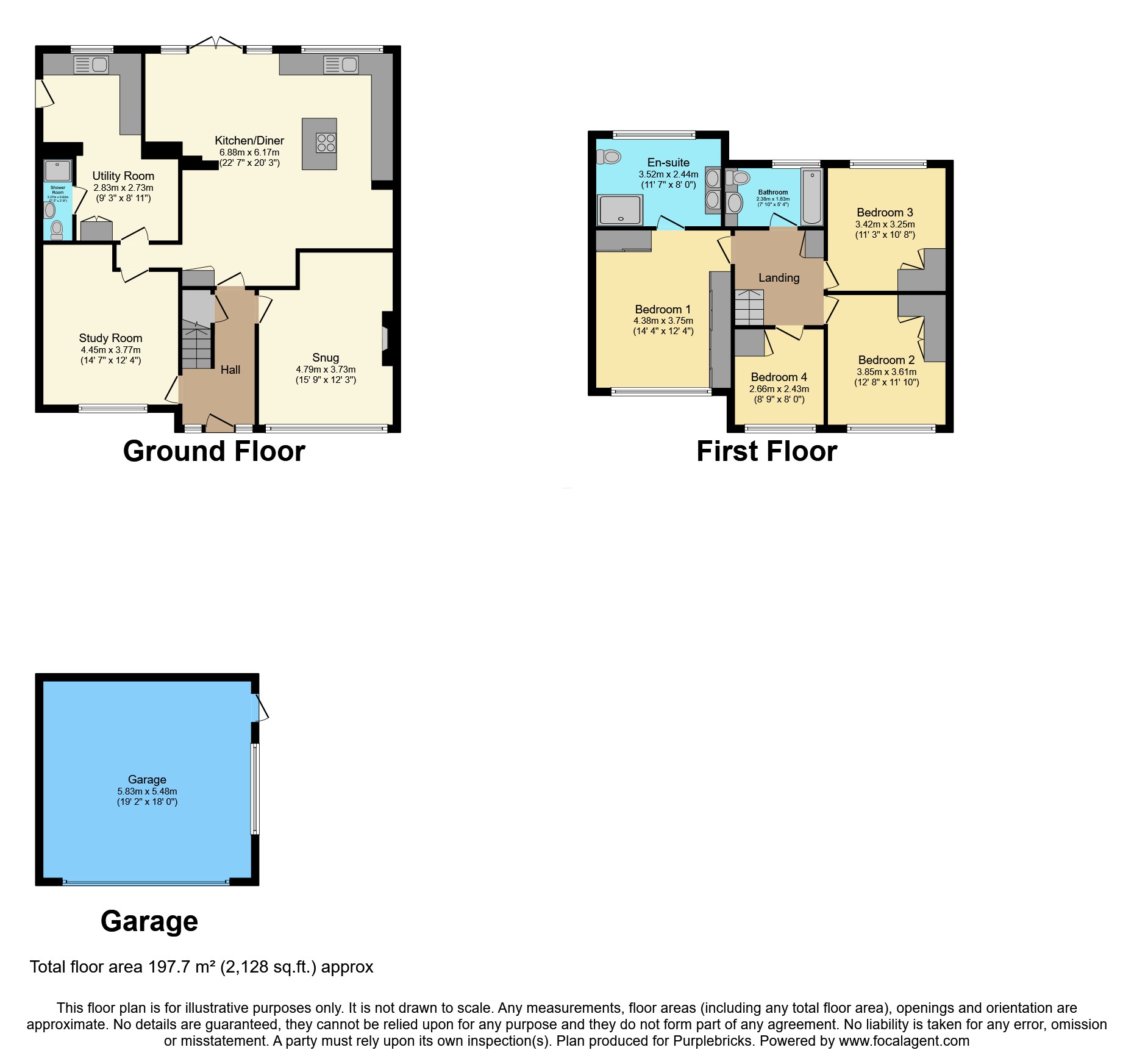Detached house for sale in Arcot Drive, Whitley Bay NE25
* Calls to this number will be recorded for quality, compliance and training purposes.
Property features
- Stunning extended four bedroom detached house
- Quality bespoke refitted kitchen / luxury en-suite
- Driveway and double garage
- Beautiful gardens to three sides with seating area
- Close to coast and amenities
- Excellent transport links
- In catchment for highly regarded schools
- No upper chain
Property description
This beautifully renovated, spacious extended four bedroom detached family home is available for sale in a sough after cul-de-sac location on a generous corner plot on Arcot Drive, West Monkseaton. Recently upgraded with quality be spoke kitchen and bathroom from 'Whitley Bay Kitchen and Bathroom Company'. Excellent access to metro, road and bus links throughout the region and to Newcastle City Centre. Also in the catchment for highly regarded schools and close to shops and other amenities. Whitley Bay beach is 20 mins walk, offering an array of shops, bars, restaurants and parks.
Superb accommodation on offer briefly comprises; entrance hallway, living room / snug, second reception room / study, show stopping kitchen / diner / family room comprising of high spec refitted kitchen with contemporary units, quartz work surfaces, state of the art Bora X Pure hob, Samsung microwave combi, Samsung Dual Cook Fex Oven, Samsung warming drawer and Samsung dishwasher, Hotpoint tall larder fridge, stunning pitched ceiling with spotlights and french doors to garden, good sized utility room with new Ideal Vogue Max 40kw Combi boiler, ground floor W/C & shower.
Stairs to first floor landing, fully refurbished master bedroom with sliding door wardrobes and built in drawers, new luxury en-suite including Jack & Jill sink, double shower cubicle, tiled walls, flooring and heated towel rail, second bedroom with fitted wardrobes, third bedroom with fitted wardrobes fourth bedroom and family bathroom. Externally to the front a mature garden with trees and shrubs, to the side there is a double driveway leading to detached double garage providing ample parking. To the rear a lovely enclosed private garden with paved seating area, mature shrubs and planted borders and gated side access.
The property also benefits from; New carpets throughout, external Cork Sol rendering, Smart Alarm system, new electric real flame effect fire, new blinds fitted to all rooms.
Property Ownership Information
Tenure
Freehold
Council Tax Band
E
Disclaimer For Virtual Viewings
Some or all information pertaining to this property may have been provided solely by the vendor, and although we always make every effort to verify the information provided to us, we strongly advise you to make further enquiries before continuing.
If you book a viewing or make an offer on a property that has had its valuation conducted virtually, you are doing so under the knowledge that this information may have been provided solely by the vendor, and that we may not have been able to access the premises to confirm the information or test any equipment. We therefore strongly advise you to make further enquiries before completing your purchase of the property to ensure you are happy with all the information provided.
Property info
For more information about this property, please contact
Purplebricks, Head Office, B90 on +44 24 7511 8874 * (local rate)
Disclaimer
Property descriptions and related information displayed on this page, with the exclusion of Running Costs data, are marketing materials provided by Purplebricks, Head Office, and do not constitute property particulars. Please contact Purplebricks, Head Office for full details and further information. The Running Costs data displayed on this page are provided by PrimeLocation to give an indication of potential running costs based on various data sources. PrimeLocation does not warrant or accept any responsibility for the accuracy or completeness of the property descriptions, related information or Running Costs data provided here.


































.png)


