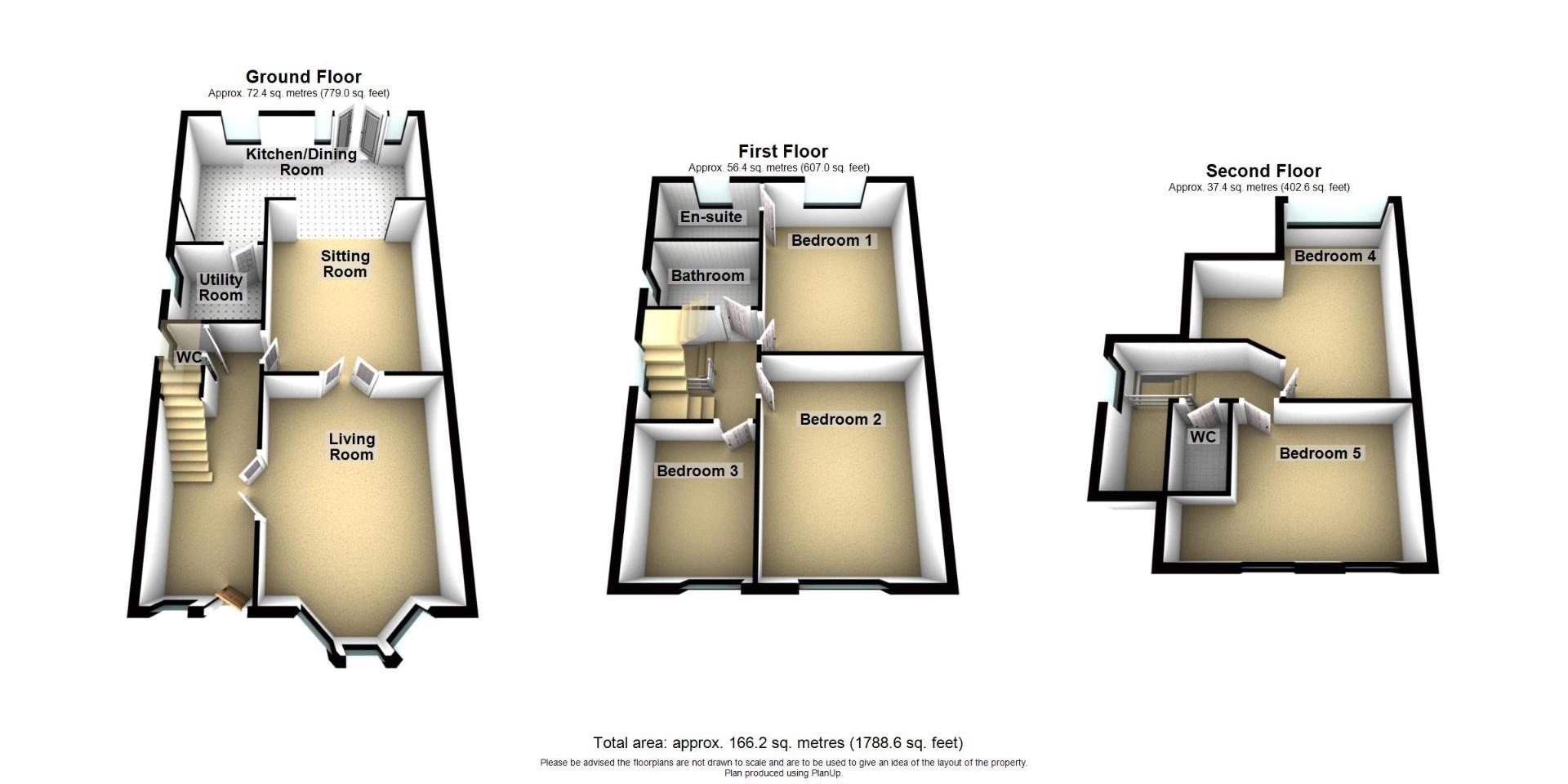Semi-detached house for sale in Marden Road South, Whitley Bay NE25
* Calls to this number will be recorded for quality, compliance and training purposes.
Property description
Welcome to this exceptional 5-bedroom semi-detached house situated on Marden Road South. This beautiful property offers luxurious living spaces and ample room for a growing family. This remarkable home is situated in a sought-after location and provides easy access to local amenities, schools, parks, and transportation links.
As you enter through the gorgeous hallway, you'll find seamless connections to the living room, sitting room, and a convenient w.c. Located under the stairs leading to the first floor. Through stunning double white doors, the tastefully decorated living room awaits. This spacious room features a beautiful fireplace, bay window, and double doors that lead to the sitting room. It offers ample space to accommodate desired furnishings, creating an inviting atmosphere for relaxation and entertainment. The sitting room, accessible via the hallway or through double doors from the living room, presents a modern decor with a log burner nestled within a brick finished fireplace. It provides a cozy ambiance, perfect for quality time with family. This room openly connects to the kitchen/dining room, making it an ideal space for hosting and socializing with guests.
The kitchen/dining room is flooded with natural light, thanks to the korniche roof lantern, patio doors, and windows. It offers enough space to accommodate a large dining table, while the end of the bench features a breakfast bar for additional seating. The sleek white units provide ample storage, and the kitchen is equipped with integrated appliances such as an oven, electrical hobs, and an extractor fan. The utility room offers further storage space and is equipped to accommodate washing and drying machines, ensuring convenience for daily household tasks.
To the rear of this fantastic property also boasts a large separate garage and generous garden. This offers plenty of space for storage and for outdoor entertaining.
Living Room (4.55 x 3.87 (14'11" x 12'8"))
Sitting Room (4.51 x 3.87 (14'9" x 12'8"))
Kitchen/Dining Room (2.61 x 6.07 (8'6" x 19'10"))
W.C. (0.82 x 1.64 (2'8" x 5'4"))
Bedroom 1 (4.53 x 3.50 (14'10" x 11'5"))
Bedroom 2 (4.55 x 3.60 (14'11" x 11'9"))
Bedroom 3 (2.53 x 3.04 (8'3" x 9'11"))
Bathroom (2.47 x 1.70 (8'1" x 5'6"))
En Suite (2.53 x 1.61 (8'3" x 5'3"))
The master bedroom showcases modern decor and offers plenty of room for storage with built-in wardrobes. It also features an en suite bathroom fitted with a shower, sink, and w.c., providing privacy and luxury. Bedroom two comfortably accommodates a double bed and includes built-in wardrobes for convenient storage. Bedroom three, currently being used as a home office, can easily accommodate a single bed and presents a versatile space for various purposes. The main bathroom features modern decor, a bath, overhead shower, sink, and w.c. It offers ample space and adds a touch of elegance to the property.
Moving to the first floor Bedroom four provides ample space for a double bed and serves as an excellent guest room, with a w.c. Conveniently located just outside. Bedroom five offers generous space, tasteful decor, and easy access to the adjacent w.c.
The front garden is bordered by a bricked wall and offers paved space, adding to the charm and curb appeal of the property. The back garden is a stunning landscaped oasis, featuring a patio area perfect for outdoor furniture and a large AstroTurf space ideal for entertaining guests. Ample off-street parking is available via a shared driveway and garage.
Property info
For more information about this property, please contact
Signature North East, NE26 on +44 191 490 6009 * (local rate)
Disclaimer
Property descriptions and related information displayed on this page, with the exclusion of Running Costs data, are marketing materials provided by Signature North East, and do not constitute property particulars. Please contact Signature North East for full details and further information. The Running Costs data displayed on this page are provided by PrimeLocation to give an indication of potential running costs based on various data sources. PrimeLocation does not warrant or accept any responsibility for the accuracy or completeness of the property descriptions, related information or Running Costs data provided here.

































.png)