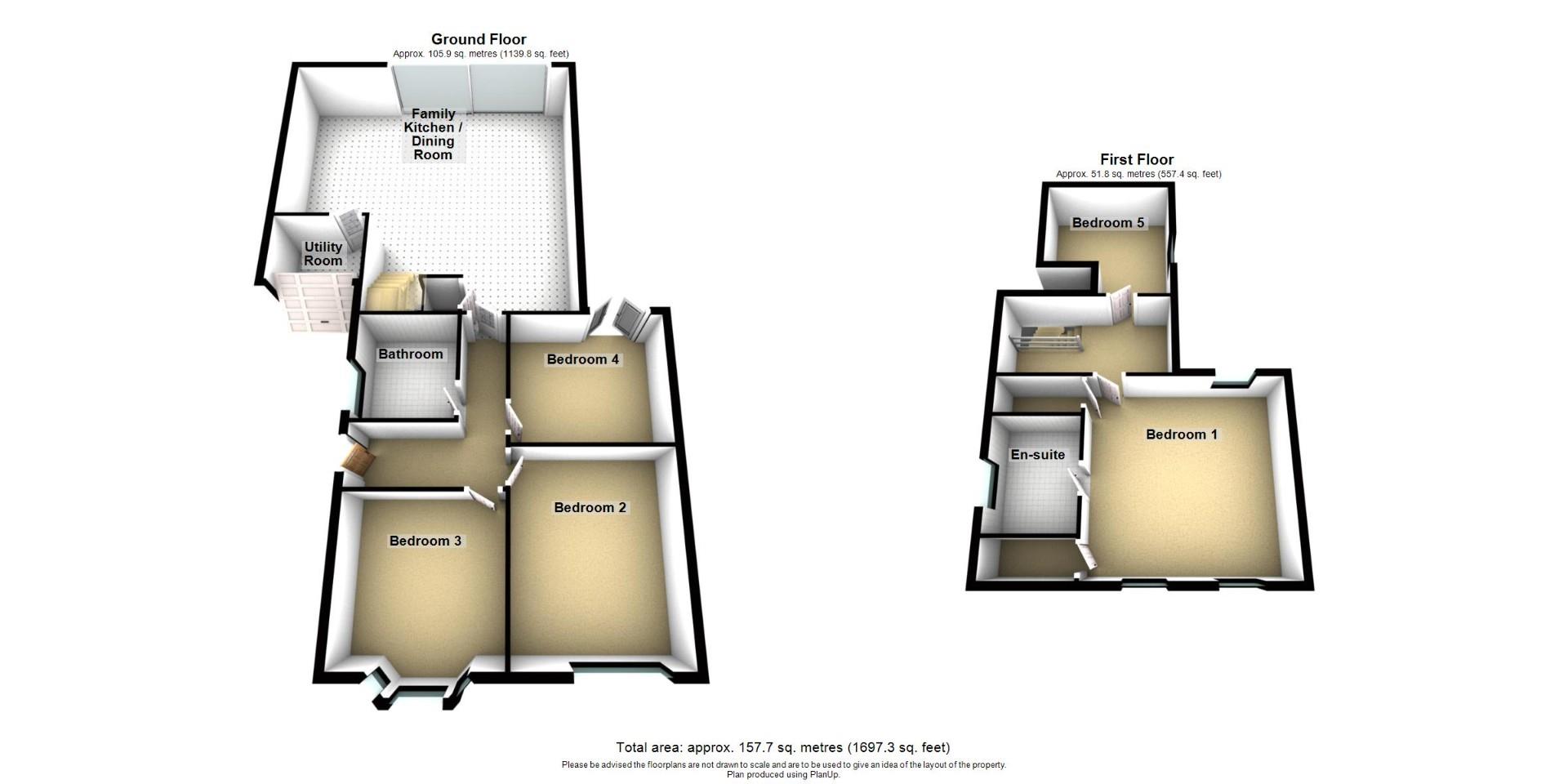Semi-detached bungalow for sale in Gerrard Road, Whitley Bay NE26
* Calls to this number will be recorded for quality, compliance and training purposes.
Property description
Signature North East is thrilled to introduce this exquisite five-bedroom semi-detached bungalow, nestled in the highly sought-after Gerrard Road of Whitley Bay. Meticulously renovated to the highest standards, this property boasts a rear extension, a brand-new heating system, and a complete rewiring. This home offers a blend of comfortable and stylish living. You also benefit from an exceptional location, including proximity to the picturesque coast, robust transportation links to the city center, local eateries, and shops. Furthermore, it is conveniently situated near excellent schools, making it an ideal opportunity for families.
Upon stepping into this residence, you'll be greeted by an elegant hallway that provides passage to the primary ground floor spaces, adorned with exquisite lvt flooring that extends into the Living/Kitchen/Diner. Transitioning into the extraordinary open-plan living/kitchen/diner, the space is bathed in an abundance of natural light pouring through the grand 5-meter floor-to-ceiling patio doors. These doors offer a seamless flow between indoor and outdoor spaces, inviting you to experience the harmonious blend of indoor-outdoor living. The kitchen exudes contemporary elegance with stylish LED lighting and abundant storage provided by its modern white gloss, soft-close units. An inviting island not only serves as a trendy centerpiece but also doubles as a casual dining spot with additional storage. Furthermore, the kitchen is thoughtfully equipped with high-end integrated appliances, featuring a stoves double gas oven and stoves double electric oven with a multitude of cooking settings, Zanussi black glass 5 burner hob, a premium AEG dishwasher, and a filtration tap. Completing the kitchen is a convenient under stair cupboard. An adjacent utility room provides additional storage space and benefits from a sink and plumbing for a washing machine.
Family Kitchen / Living Room (7.44 x 7.42 (24'4" x 24'4"))
Utility Room (2.26 x 1.74 (7'4" x 5'8"))
Bedroom One (4.8 x 4.66 (15'8" x 15'3"))
En Suite (2.68 x 2.05 (8'9" x 6'8"))
Bedroom Two (4.28 x 3.51 (14'0" x 11'6"))
Bedroom Three (3.93 x 3.39 (12'10" x 11'1"))
Bedroom Four (3.63 x 3 (11'10" x 9'10"))
Bedroom Five (3.35 x 3.33 (10'11" x 10'11"))
Bathroom (2.46 x 2.27 (8'0" x 7'5"))
Completing the ground floor are three generously proportioned bedrooms and main bathroom. Bedrooms two and three can accommodate a king-size bed and additional furnishings, with bedroom four having space for a double. One of these bedrooms boasts a charming bay window, while another features stunning French doors that fill the space with natural light and provide access to the back garden. The bathroom is equipped with an L shape bath with an overhead waterfall shower, wide sink and vanity, w.c., and silent extractor fan.
Ascending to the first-floor reveals two additional double bedrooms. The master bedroom is a true highlight, benefitting from ample space for a king-side bed and additional furnishings and showcases Velux windows that brighten the space, storage space with light sensors, and a modern ensuite. The ensuite features a stunning walk-in shower, anthracite glass sink with vanity, and W.C. The remaining bedroom offers space for a double bed and other furnishings.
Externally, to the rear of the home is a generous south-facing garden which boasts a spacious decking area with raised planters adding a touch of greenery. To the front of the home is a large driveway providing off street parking for multiple vehicles. Additionally, the home benefits from a new roof, a hardwired cctv and alarm system with automatic lights
Property info
For more information about this property, please contact
Signature North East, NE26 on +44 191 490 6009 * (local rate)
Disclaimer
Property descriptions and related information displayed on this page, with the exclusion of Running Costs data, are marketing materials provided by Signature North East, and do not constitute property particulars. Please contact Signature North East for full details and further information. The Running Costs data displayed on this page are provided by PrimeLocation to give an indication of potential running costs based on various data sources. PrimeLocation does not warrant or accept any responsibility for the accuracy or completeness of the property descriptions, related information or Running Costs data provided here.



























.png)