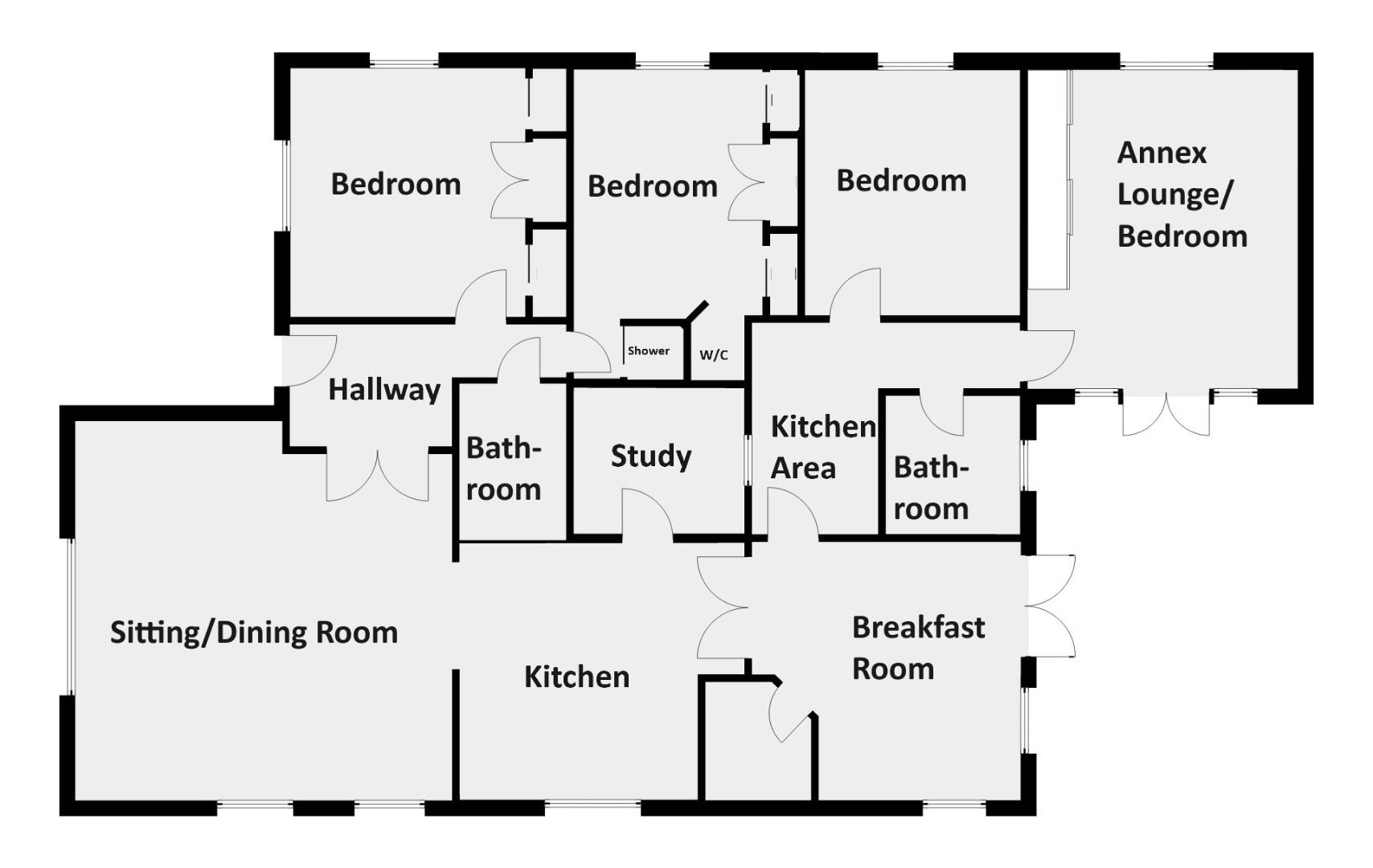Bungalow for sale in Moorcombe Drive, Preston, Weymouth DT3
* Calls to this number will be recorded for quality, compliance and training purposes.
Property features
- Annex*
- Three/Four Double Bedrooms
- South Facing Garden
- Two Bathrooms & Additional Shower
- Large Corner Plot
- Garage & Workshop
- Ample Off Road Parking
- Beautifully Presented
- Utility Room
- Preston
Property description
A spacious individually designed contemporary bungalow with annex*, offering a versatile layout, perfect for a large multi family set within a secluded level corner plot in the popular location of preston. The property boasts two bathrooms, ensuite, garage & workshop, ample off road parking & southerly facing garden, ticking all boxes in your search for the perfect family home.
Stepping inside, a welcoming entrance hall greets you and guides you to one of the bathrooms, two bedrooms & through double doors into the large lounge flowing nicely into the rest of the accommodation. The lounge certainly has the wow factor being a fantastic size with ample space for dining table & chairs & a variety of furniture. The kitchen is modern in style with a breakfast island, offering a wide range of eye and base level units with built in appliances & plenty of work surface. Flowing nicely to the rear is the fabulous breakfast room, bathed in light which houses the utility room with space for washing machine & dryer whilst French doors open out to the rear garden. A plethora of windows throughout the home creates a bright and airy feel.
A further kitchen area initiates the Annex leading to the second bathroom, bedroom & lounge/bedroom, with double French doors out to the garden. This space can be utilised as an entirely separate living quarters or combined. All three/four bedrooms benefit plenty of built in storage, with the middle bedroom boasting a shower & separate W.C. Finishing off the internal blueprint is a study area in the middle of the home which has a glass dome allowing copious amounts of natural light to flood the space, creating a great place to relax & enjoy.
The private southerly garden is fairly low maintenance, made up of decking, small lawn and paving, with small trees & shrubs bordering the rear fence. Access to the garage & workshop is found from here. To the front a double entrance driveway provides vast amounts of parking and a gated drive to the side.
Sitting Room (5.98 x 5.94 (19'7" x 19'5"))
Kitchen (4.49 x 4.04 (14'8" x 13'3"))
Breakfast Room (4.49 max x 4.07 (14'8" max x 13'4"))
Utility Room
Study (2.39 x 2.29 (7'10" x 7'6"))
Bedroom One (4.87 > 3.7 x 3.06 (15'11" > 12'1" x 10'0"))
Ensuite
Bedroom Two (3.7 x 3.6 (12'1" x 11'9"))
Annex
*This has a separate council tax band A*
Kitchen Area (2.61 x 1.99 (8'6" x 6'6"))
Lounge/Bedroom (4.87 x 4.26 max (15'11" x 13'11" max))
Bedroom (3.63 x 3.61 (11'10" x 11'10"))
Property info
For more information about this property, please contact
Wilson Tominey, DT4 on +44 1305 248754 * (local rate)
Disclaimer
Property descriptions and related information displayed on this page, with the exclusion of Running Costs data, are marketing materials provided by Wilson Tominey, and do not constitute property particulars. Please contact Wilson Tominey for full details and further information. The Running Costs data displayed on this page are provided by PrimeLocation to give an indication of potential running costs based on various data sources. PrimeLocation does not warrant or accept any responsibility for the accuracy or completeness of the property descriptions, related information or Running Costs data provided here.

























































.png)

