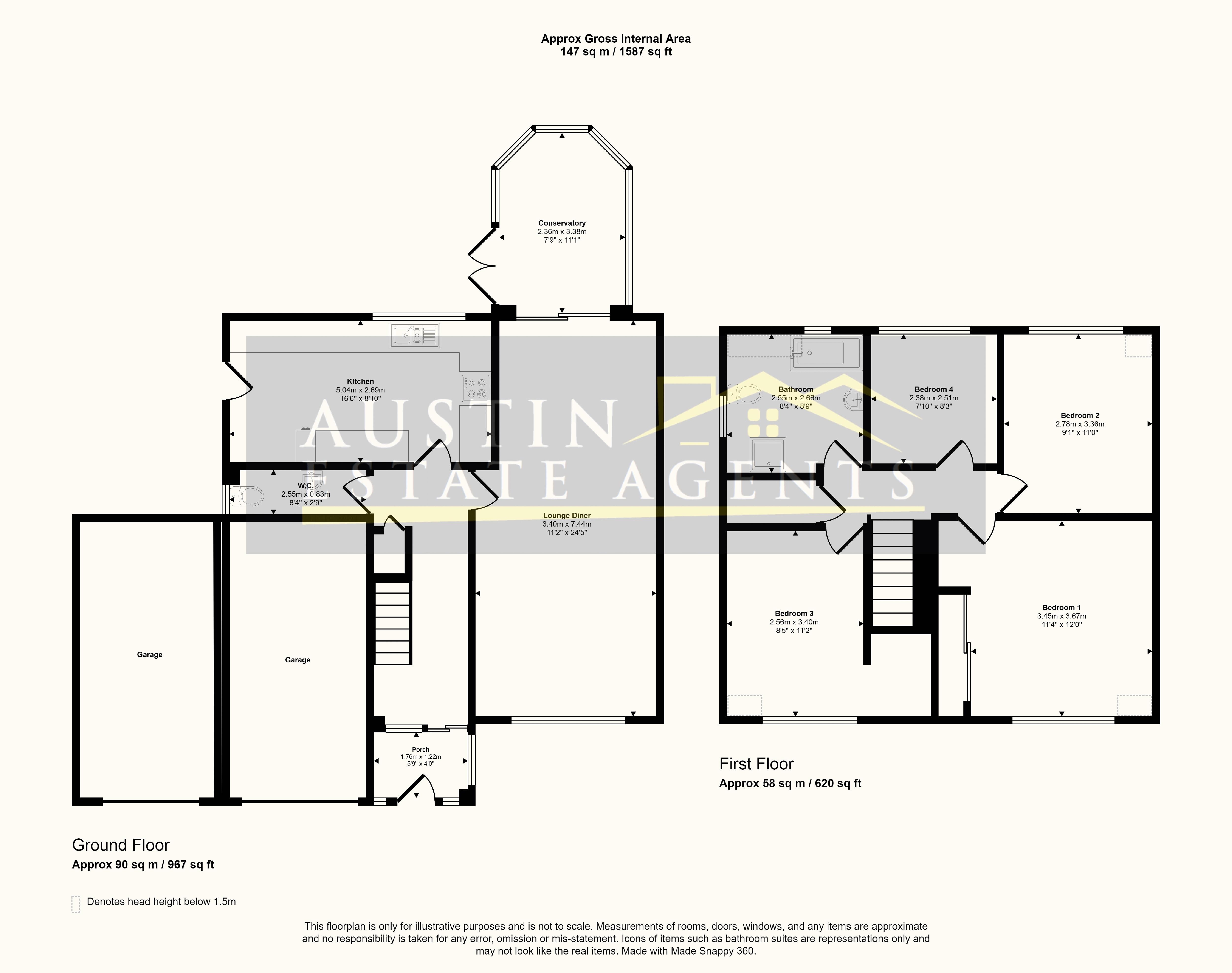Detached house for sale in Overcombe Drive, Preston, Weymouth DT3
* Calls to this number will be recorded for quality, compliance and training purposes.
Property features
- Detached Family Home
- Four Bedrooms
- Spacious Lounge / Diner
- Conservatory
- Modern Fitted Kitchen
- Ground Floor Cloakroom & Family Bathroom
- Double Glazing & Gas Central Heating
- Front Garden, Driveway & Two Garages
- Pretty Rear Garden
- Sought After Preston Location
Property description
We are delighted to offer for sale this beautifully presented, detached family home, which is situated in the highly desirable location of Preston, within half a mile of the beautiful Bowleaze Cove Beach. The property benefits from four bedrooms, spacious lounge / diner, modern fitted kitchen, conservatory, ground floor cloakroom and family bathroom with double glazing and gas central heating. Outside the property has the added advantage of off road parking in the form of a driveway and two single garages as well as gardens to the front and rear. Delightful countryside views towards the White Horse and Bincombe Bumps can be enjoyed to the rear of the property.
From the entrance porch, access is gained into the inviting reception hallway with stairs ascending to the first floor and doors to the lounge / diner, kitchen and ground floor cloakroom with low level WC and wash hand basin. The lounge / diner is a spacious, light and airy room with a large double glazed window to the front aspect and patio doors to the rear, overlooking and leading to the conservatory. This tastefully decorated room enjoys a feature fireplace with cast iron insert. The conservatory boasts double glazed windows to the side and rear aspects with French doors giving access to the rear garden. Completing the accommodation on the ground floor is the kitchen, which is fitted with an extensive range of eye level and base units with space for a cooker, microwave and American style fridge freezer, further enhanced by integral appliances including dishwasher and extractor canopy. Another pleasant feature is a breakfast bar area, perfect for the morning coffee.
The first floor landing hosts doors to the four bedrooms and family bathroom. Bedrooms one and three are both double rooms, situated to the front aspect. Bedroom one enjoys fitted sliding mirror wardrobes and bedroom three has a recess, ideal for storage. Bedrooms two and four are found to the rear and boast views over the attractive rear garden and surrounding area including the White Horse and Bincombe Bumps. The generously sized family bathroom features a modern suite comprising a panelled bath, low level WC and wall mounted wash hand basin as well as an independent shower cubicle. Contemporary tiling to the walls adds to the room's appeal.
The outside area is an excellent selling feature of this property. Well tended gardens to the front and rear are enhanced by a driveway providing off road parking for multiple vehicles as well as two single garages with traditional up and over doors. Both gardens are predominately laid to lawn with pleasantly planted borders. The fully enclosed rear garden further enjoys a large patio adjacent to the property, suitable for alfresco entertaining and is a wonderful spot to appreciate the countryside views.
This delightful property is located in Preston close by to local amenities including village shops, a bistro, a restaurant, delicatessen, beauty salon and doctors’ surgery. It is also within close proximity to the Jurassic Coast with many breath-taking walks to enjoy. Weymouth town centre with its many restaurants, bars, beaches and theatre are approximately a couple of miles away and is easily reached by the frequent bus services.
For further information, or to make an appointment to view this fabulous property, please contact Austin Estate Agents.
Ground Floor
Entrance Porch (5' 9'' x 4' 0'' (1.76m x 1.22m))
Entrance Hallway
Lounge / Diner (11' 2'' max x 24' 5'' (3.40m max x 7.44m))
Kitchen (16' 6'' x 8' 10'' (5.04m x 2.69m))
Conservatory (7' 9'' max x 11' 1'' max (2.36m max x 3.38m max))
WC (8' 4'' x 2' 9'' (2.55m x 0.83m))
First Floor
Bedroom One (11' 4'' plus recess x 12' 0'' (3.45m plus recess x 3.67m))
Bedroom Two (9' 1'' x 11' 0'' (2.78m x 3.36m))
Bedroom Three (8' 5'' plus recess x 11' 2'' (2.56m plus recess x 3.40m))
Bedroom Four (7' 10'' x 8' 3'' (2.38m x 2.51m))
Bathroom (8' 4'' x 8' 9'' (2.55m x 2.66m))
Outside
Front Garden
Driveway
Two Garages
Rear Garden
Property info
For more information about this property, please contact
Austin Estate Agents, DT4 on +44 1305 248050 * (local rate)
Disclaimer
Property descriptions and related information displayed on this page, with the exclusion of Running Costs data, are marketing materials provided by Austin Estate Agents, and do not constitute property particulars. Please contact Austin Estate Agents for full details and further information. The Running Costs data displayed on this page are provided by PrimeLocation to give an indication of potential running costs based on various data sources. PrimeLocation does not warrant or accept any responsibility for the accuracy or completeness of the property descriptions, related information or Running Costs data provided here.




























.png)
