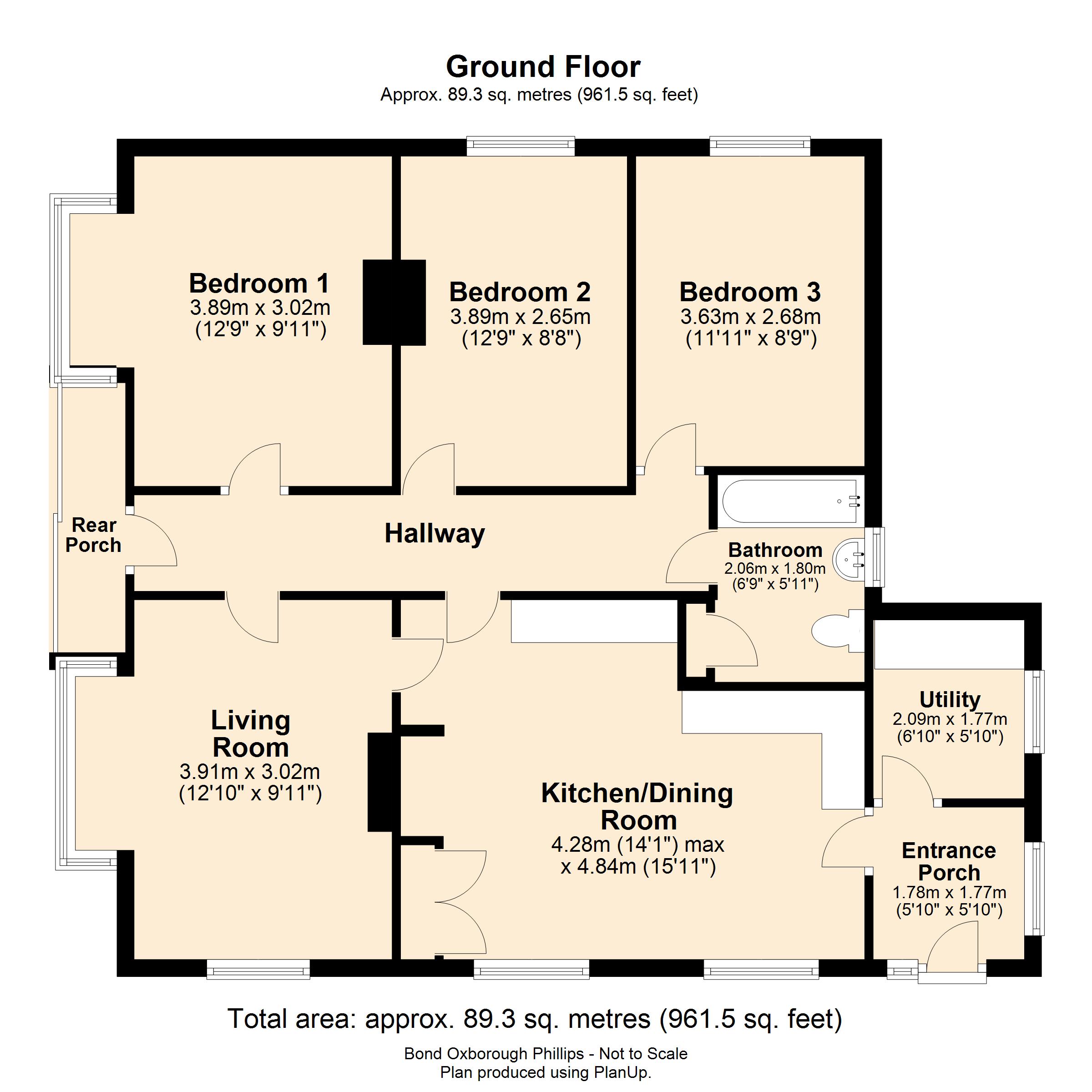Bungalow for sale in Launcells, Bude EX23
* Calls to this number will be recorded for quality, compliance and training purposes.
Property features
- 3 bedrooms
- Well presented detached bungalow
- Peaceful rural location
- Detached garage
- Ample off road parking
- Pleasant gardens
- Countryside views
- No onward chain
- Viewing highly recommended
- EPC rating D
Property description
An opportunity to acquire this well presented 3 bedroom detached bungalow, enjoying a spectacular rural setting on the Cornwall/Devon border only 20 minutes from the very popular coastal town of Bude. The property benefits from ample off road parking to the front of the property, detached garage, gardens and stunning countryside views. Offered with no onward chain. EPC Rating D. Council Tax Band D.Hillcrest is situated a short distance from a number of local beauty spots, most notably the Upper and Lower Tamar Lakes which offers a range of additional recreational facilities. The small unspoilt market town of Stratton is only 4 miles away with its traditional amenities including Health Centre, popular Pubs, Post Office, Shops, etc. Bude with its many amenities including sandy surfing beaches, Golf Course, Swimming Pool, complex, etc. Is some 5 miles. The neighbouring village of Kilkhampton, giving convenient access to the A39, is 3.5 miles whilst Bradworthy is some 5 miles. The self contained market town of Holsworthy is also approximately 9 miles. Launceston, Cornwall's ancient capital, and the A30 dual carriageway is some 18 miles. Okehampton and Dartmoor are some 26 miles whilst the cathedral city of Exeter with its Inter City rail and motorway links is some 45 miles.<br/><br/><b>Directions</b><br/>From Bude town centre proceed out of the town towards Stratton and upon reaching the A39 turn left, after approximately ¼ mile take the right hand turn onto the A3072 towards Holsworthy. Upon reaching Red Post turn left signposted Kilkhampton and continue for approximately 1.7 miles, passing through Grimscott, taking the right hand turn at the cross roads signposted Pigsdon Quarry. Proceed for approximately a mile, where the property will be found on your left hand side with a for sale board clearly displayed.
Entrance Porch (5' 10" x 5' 10")
Window to side elevation.
Utility Room (6' 10" x 5' 10")
Fitted worktop with base and wall units. Floor mounted oil boiler. Space and plumbing for washing machine. Loft access hatch. Window to side elevation.
Kitchen/Dining Room
4.3m Max x 4.85m - Comprising a range of base and wall units with laminate worktops over incorporating a sink/drainer unit with mixer tap. Integrated electric hob and cooker with extractor hood over. Space for fridge/freezer. Ample space for dining table. Two windows to front elevation overlooking front garden.
Living Room (12' 10" x 9' 11")
Open fireplace with window to the front elevation and box bay window to the side elevation.
Hallway
Doors to all bedrooms and bathrooms.
Rear Porch
Sliding doors to the side elevation leading into gardens.
Bedroom 1 (12' 9" x 9' 11")
Double bedroom with box bay window to side elevation.
Bedroom 2 (12' 9" x 8' 8")
Window to rear elevation.
Bedroom 3 (11' 11" x 8' 9")
Window to rear elevation.
Bathroom (6' 9" x 5' 11")
Enclosed panel bath with shower over, pedestal wash hand basin, WC and frosted window to the side elevation. Built in storage cupboard.
Garage
5.7m Max x 5.2m - Up and over garage door with power, light and water connected. WC with window to rear elevation and wash hand basin.
Outside
Approached via cattle grid as well as pedestrian gate, leading into the tarmacked driveway with ample parking for several cars. Garden to front and side principally laid to lawn with wall and mature hedges bordering. At the rear of the property, enjoying far reaching countryside views, is a paved and gravelled low maintenance seating area with close board fencing. There is also a useful timber shed and greenhouse.
Services
Mains Water and Electric. Oil fired heating and private drainage.
EPC
Rating D.
Council Tax
Band D.
Property info
For more information about this property, please contact
Bond Oxborough Phillips - Bude, EX23 on +44 1288 358014 * (local rate)
Disclaimer
Property descriptions and related information displayed on this page, with the exclusion of Running Costs data, are marketing materials provided by Bond Oxborough Phillips - Bude, and do not constitute property particulars. Please contact Bond Oxborough Phillips - Bude for full details and further information. The Running Costs data displayed on this page are provided by PrimeLocation to give an indication of potential running costs based on various data sources. PrimeLocation does not warrant or accept any responsibility for the accuracy or completeness of the property descriptions, related information or Running Costs data provided here.































.png)


