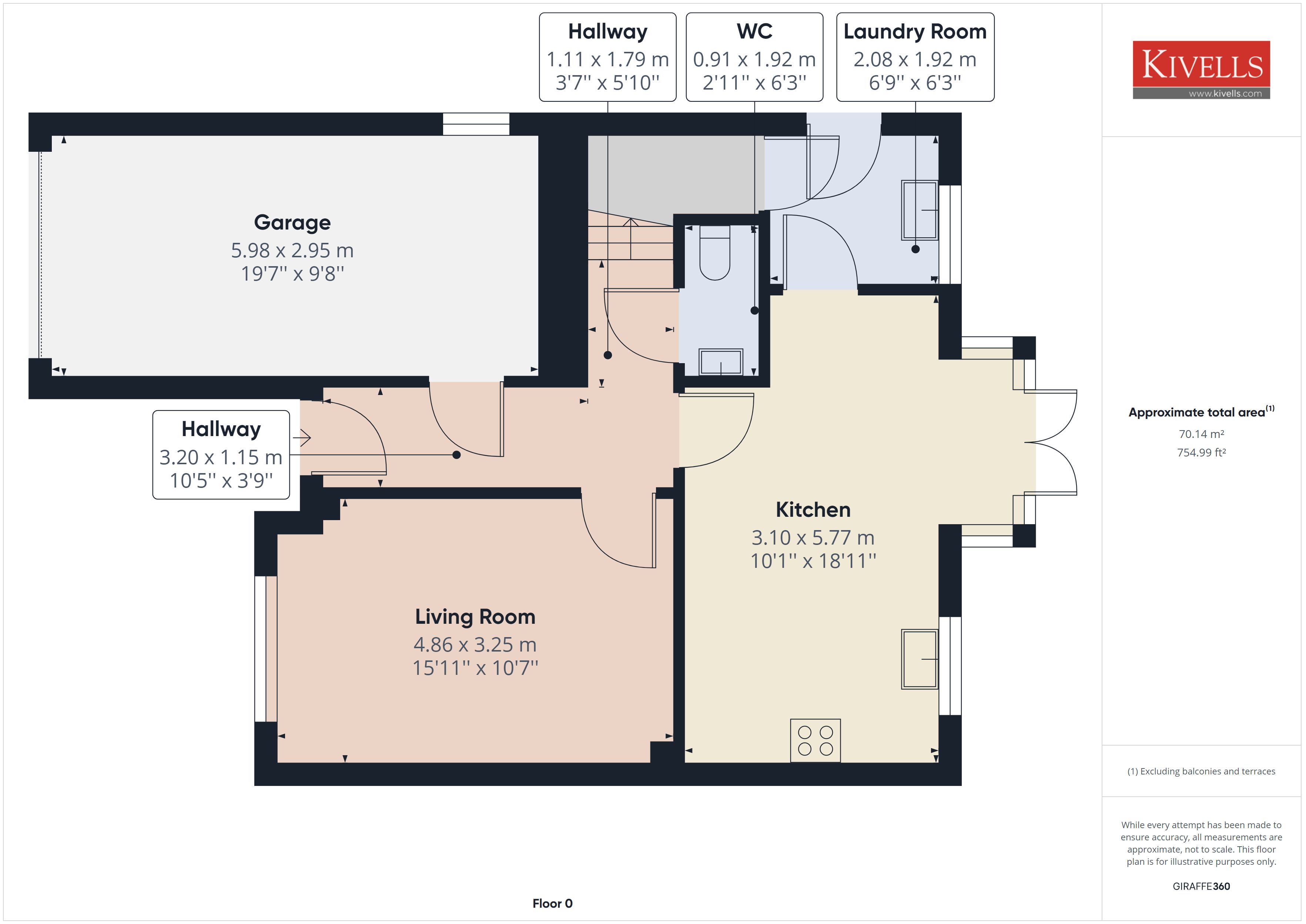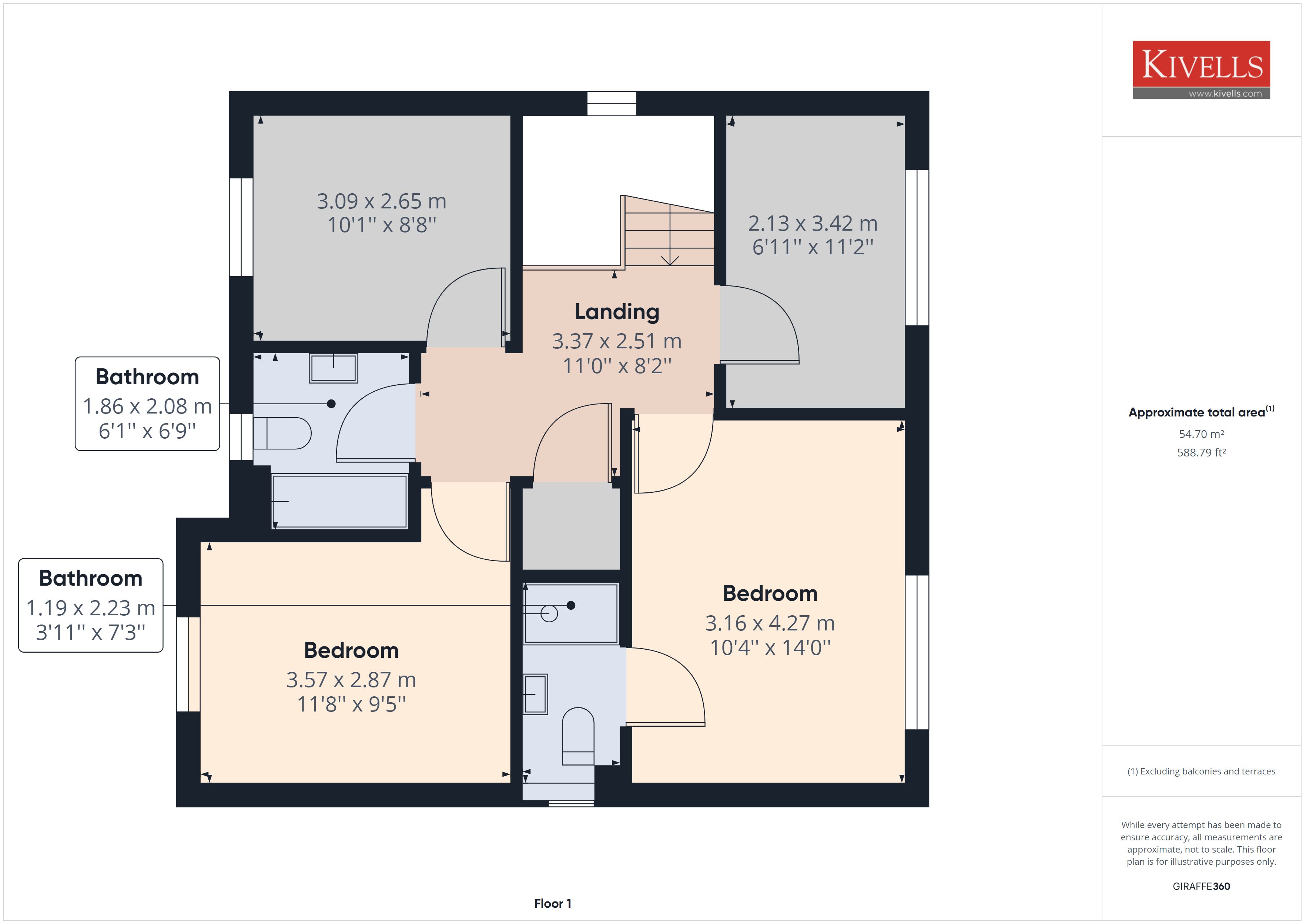Detached house for sale in Reden Road, Bude EX23
* Calls to this number will be recorded for quality, compliance and training purposes.
Property features
- Immaculate ‘like-new’ condition
- Upgrades including Karndean flooring, chrome sockets and Silestone kitchen worksurface
- Remainder of NHBC warranty
- Nearby to schools and shops
- Mains gas central heating and double glazing throughout
- EPC Rating B
Property description
Immaculate ‘like-new’ condition | Upgrades including Karndean flooring, chrome sockets and Silestone kitchen worksurface | Remainder of NHBC warranty | Nearby to schools and shops | Mains gas central heating and double glazing throughout | EPC Rating B
Description
Immaculate four-bedroom detached home occupying a generous plot at the beginning of this popular and conveniently located development.
This stylish and like-new property represents an exciting opportunity to purchase your next family home with no expense spared by our clients on the upgrades, including Karndean flooring throughout the ground floor, Silestone kitchen worksurface and fully tiled bathrooms.
The accommodation briefly comprises a hallway, cloakroom, living room, kitchen/dining room, utility room and integral garage on the ground floor. On the first floor there are four well-proportioned bedrooms, including master en-suite and a further family bathroom. Externally there is parking for multiple vehicles to the front of the garage and a pedestrian gate lending access to the garden, which is primarily laid to lawn but offers a patio area well-suited to al fresco dining.
Location
Reden Road forms part of a new development of residential housing within easy reach of the town centre supporting a useful range of shopping, schooling and recreational facilities together with its fully equipped leisure centre and 18 hole links golf course. Bude lies amidst the famed rugged North Cornish coastline famed for its many nearby areas of outstanding natural beauty and popular bathing beaches providing a whole host of water sports and leisure activities together with many breath taking cliff top coastal walks etc.
The bustling market town of Holsworthy lies some 10 miles inland whilst the port and market town of Bideford is some 28 miles in a north easterly direction providing convenient access to the A39 North Devon link road which connect in turn to Barnstaple, Tiverton and the M5 motorway.
Accommodation
Composite double-glazed door to:
Hallway
Karndean flooring, ceiling lights, radiator, carpeted stairs rising to first floor, door to Integral Garage and further doors to:
Cloakroom
Low level flush WC and vanity unit with inset hand wash basin. Fully tiled walls, Karndean flooring, spotlights, radiator and extractor fan.
Living room
Generous sized reception room with front aspect uPVC double glazed window. Ceiling lights, radiator, television point and Karndean flooring.
Kitchen/dining room
Modern stylish kitchen offering a practical yet fantastic family or entertaining space. Range of matching eye and base level units with Silestone worksurface over incorporating inset drainage grooves, 1½ bowl stainless steel sink and halogen hob with extractor hood over. Built-in double oven, integrated dishwasher, fridge and freezer. Rear aspect uPVC double glazed window and French doors providing access to the garden. Recessed spotlights, two radiators, continuation of Karndean flooring and space for dining furniture. Door to:
Utility room
Range of matching eye and base level units with Silestone worksurface over incorporating inset drainage grooves and stainless-steel sink. Cupboard housing gas-fired boiler serving the domestic hot water and central heating systems. Under-counter space and plumbing for washing machine. Rear aspect uPVC double glazed window and composite door to the side. Recessed spotlights, radiator and continuation of Karndean flooring. Door to under-stairs storage cupboard.
First floor landing
Side aspect uPVC double glazed window offering sea vistas. Recessed spotlights, loft hatch access, airing cupboard, radiator, fitted carpet and doors to:
Bedroom four
Rear aspect uPVC double glazed window. Ceiling light, radiator, fitted carpet and space for bedroom furniture.
Master bedroom
Generous double bedroom with rear aspect uPVC double glazed window. Ceiling light, radiators, fitted carpet and space for bedroom furniture. Door to:
En-suite
Three-piece suite comprising fully tiled shower enclosure with shower over, low level flush WC and wall hung vanity unit with inset hand wash basin with mirrored cabinet over. Side aspect uPVC double glazed opaque window, recessed spotlights, extractor fan, chrome heated towel rail, fully tiled walls and Karndean flooring.
Bedroom two
Good size double bedroom with front aspect uPVC double glazed window. Ceiling light, radiator, fitted carpet and space for bedroom furniture.
Family bathroom
Three-piece suite comprising panel enclosed bath with shower over, low level flush WC and wall hung vanity unit with inset hand wash basin and mirrored cabinet over. Front aspect uPVC double glazed opaque window, recessed spotlights, extractor fan, chrome heated towel rail, fully tiled walls and Karndean flooring.
Bedroom three
Double bedroom with front aspect uPVC double glazed window. Ceiling lights, radiator, fitted carpet and space for bedroom furniture.
Outside
The property is approached over a tarmacadam driveway offering parking for multiple vehicles and access to the garage. To the front of the property is a small garden chiefly laid to lawn with a path leading via a pedestrian gateway to the rear. Here you find a well enclosed garden offering a patio area well-suited for al-fresco dining and a well-proportioned level lawn with external lighting and power outlets.
Integral garage
Up-and-over door to the front, side aspect uPVC double glazed window, E.V. Charging point and pedestrian door to hallway.
Tenure
Freehold.
Services
Mains gas, electricity, water and drainage.
Council tax band
E.
Energy efficiency rating
B.
Agents notes
Benefits from the remainder of the NHBC Certificate.
Floor plan
The floor plan displayed is not to scale and is for identification purposes only.
Directions
From Bude town centre proceed out of the town towards Stratton, passing the Esso petrol station on the left hand side into Stratton Road, rising up the hill take the second exit at the roundabout and continue up the hill. At the next roundabout take a left into Reden Road and left again where the property will be found at the end on the right hand side.
Location
///among.interests.vine
Viewings
Please ring to view this property and check availability before incurring travel time/costs. Full details of all our properties are available on our website .<br /><br />
Property info
For more information about this property, please contact
Kivells - Bude, EX23 on +44 1288 681363 * (local rate)
Disclaimer
Property descriptions and related information displayed on this page, with the exclusion of Running Costs data, are marketing materials provided by Kivells - Bude, and do not constitute property particulars. Please contact Kivells - Bude for full details and further information. The Running Costs data displayed on this page are provided by PrimeLocation to give an indication of potential running costs based on various data sources. PrimeLocation does not warrant or accept any responsibility for the accuracy or completeness of the property descriptions, related information or Running Costs data provided here.

























.png)


