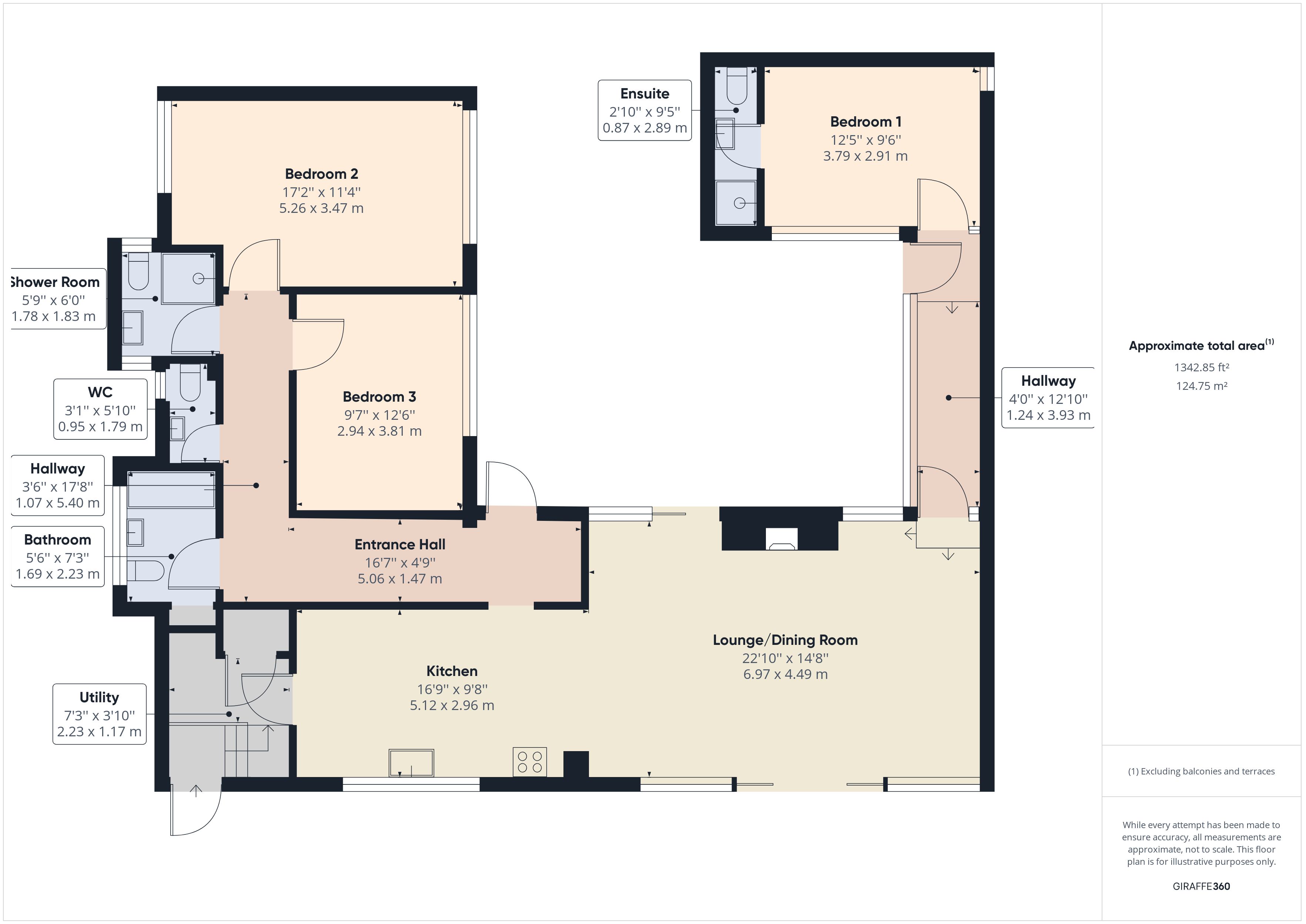Detached house for sale in Penstowe Road, Kilkhampton, Bude EX23
* Calls to this number will be recorded for quality, compliance and training purposes.
Property features
- Detached individual residence
- Open plan accommodation
- 3 bedrooms (1 ensuite)
- Landscaped gardens
- Immaculately presented throughout
- Walking distance of local village amenities
- Short drive from popular local beaches
Property description
Situated in the heart of the highly sought after North Cornish Village of Kilkhampton supporting a comprehensive range of local amenities is this highly individual 3 bedroom (1 ensuite) detached split level residence. The residence offers spacious, versatile and well-presented accommodation and briefly comprises of kitchen, lounge/dining room, 3 bedrooms, 1 ensuite, shower room, bathroom and utility room. The outside of the property offers a useful central courtyard offering a great social space for entertaining with lawned front and rear gardens. The property benefits from double glazing, solar panels and electric heating. No onward chain. EPC rating - D Council tax band tba.The site enjoys a pleasant location within this self contained rural village, situated within level walking distance of the centre offering local amenities including Village Store, Newsagents, places of worship, primary school, popular local Inns, etc. The coastal town of Bude is some 5 miles supporting an extensive range of shopping, schooling and recreational facilities as well as lying amidst the rugged North Cornish coastline famed for its many nearby areas of outstanding natural beauty and popular bathing beaches offering a whole host of watersports and leisure activities together with breathtaking clifftop coastal walks. The bustling market town of Holsworthy lies some 10 miles inland whilst the port and market town of Bideford lies some 24 miles in a north easterly direction providing convenient access to the A39 North Devon link road which connects in turn to Barnstaple, Tiverton and the M5 motorway.<br/><br/><b>Directions</b><br/>From Bude town centre proceed out of the town towards Stratton and upon reaching the A39 turn left signposted Bideford. Continue on this road for approximately 4 miles and upon reaching the village of Kilkhampton take the left hand turning into Penstowe Road the site will be found after a short distance on your right hand side.
Entrance Hall
Bamboo flooring with electric underfloor heating. Built in storage cupboard.
Kitchen (16' 9" x 9' 8")
Superbly fitted kitchen comprising a range of base and wall mounted units with worksurfaces over incorporating inset 1 1/2 bowl composite sink drainer unit with mixer tap over and breakfast bar area. Integrated appliances include 'Bosch' 4 ring hob with extractor over, electric 'Hotpoint' double oven, 'Hotpoint' microwave, fridge, freezer and 'Hotpoint' dishwasher. Double glazed window to the rear elevation and bamboo flooring with electric underfloor heating. Door to Utility.
Utility Room
2.2m (Max) x 1.17m (Max) - Door to rear elevation, wall mounted consumer unit, solar panel controls. Airing cupboard housing the electric boiler and pressurised hot water cylinder.
Lounge/Dining Room (22' 10" x 14' 8")
A spacious dual aspect reception room with vaulted ceilings double glazed patio doors leading out to the rear gardens. Feature contemporary wood burning fire and bamboo flooring with electric underfloor heating. Door to:
Hallway (12' 10" x 4' 0")
Windows to side elevation.
Bedroom 1 (12' 5" x 9' 6")
A bright and spacious double bedroom with window over looking the enclosed courtyard. Sliding door to:-
Ensuite (9' 5" x 2' 10")
Enclosed double shower cubicle with mains fed drench shower over, vanity unit with wash hand basin, low flush WC and heated towel rail.
Bedroom 2 (17' 2" x 11' 4")
Double bedroom with dual aspect windows.
Bedroom 3 (12' 6" x 9' 7")
Double bedroom overlooking the inner courtyard.
Bathroom (7' 3" x 5' 6")
Enclosed 'P' shaped bath with drench shower over, pedestal wash hand basin, low flush WC, window to side elevation.
Shower Room (6' 0" x 5' 9")
Enclosed shower cubicle with mains fed shower over, vanity unit with inset wash hand basin, low flush WC, heated towel rail and windows to side elevation.
WC (5' 10" x 3' 1")
Low flush WC, wall hung wash hand basin and window to side elevation.
Outside
The residence is accessed via a front lawn area with ample space to make off road parking leading to a pedestrian gate providing access to the central courtyard offering a fantastic space for entertaining. Rear enclosed gardens comprise terraced areas with patio seating providing an ideal spot for al fresco dining and lower lawn/gravel garden area with a variety of mature trees/hedges.
Services
Mains electricity, mains water, mains drainage and solar panels.
EPC
Rating D
Council Tax
Band tba
Property info
For more information about this property, please contact
Bond Oxborough Phillips - Bude, EX23 on +44 1288 358014 * (local rate)
Disclaimer
Property descriptions and related information displayed on this page, with the exclusion of Running Costs data, are marketing materials provided by Bond Oxborough Phillips - Bude, and do not constitute property particulars. Please contact Bond Oxborough Phillips - Bude for full details and further information. The Running Costs data displayed on this page are provided by PrimeLocation to give an indication of potential running costs based on various data sources. PrimeLocation does not warrant or accept any responsibility for the accuracy or completeness of the property descriptions, related information or Running Costs data provided here.
































.png)


