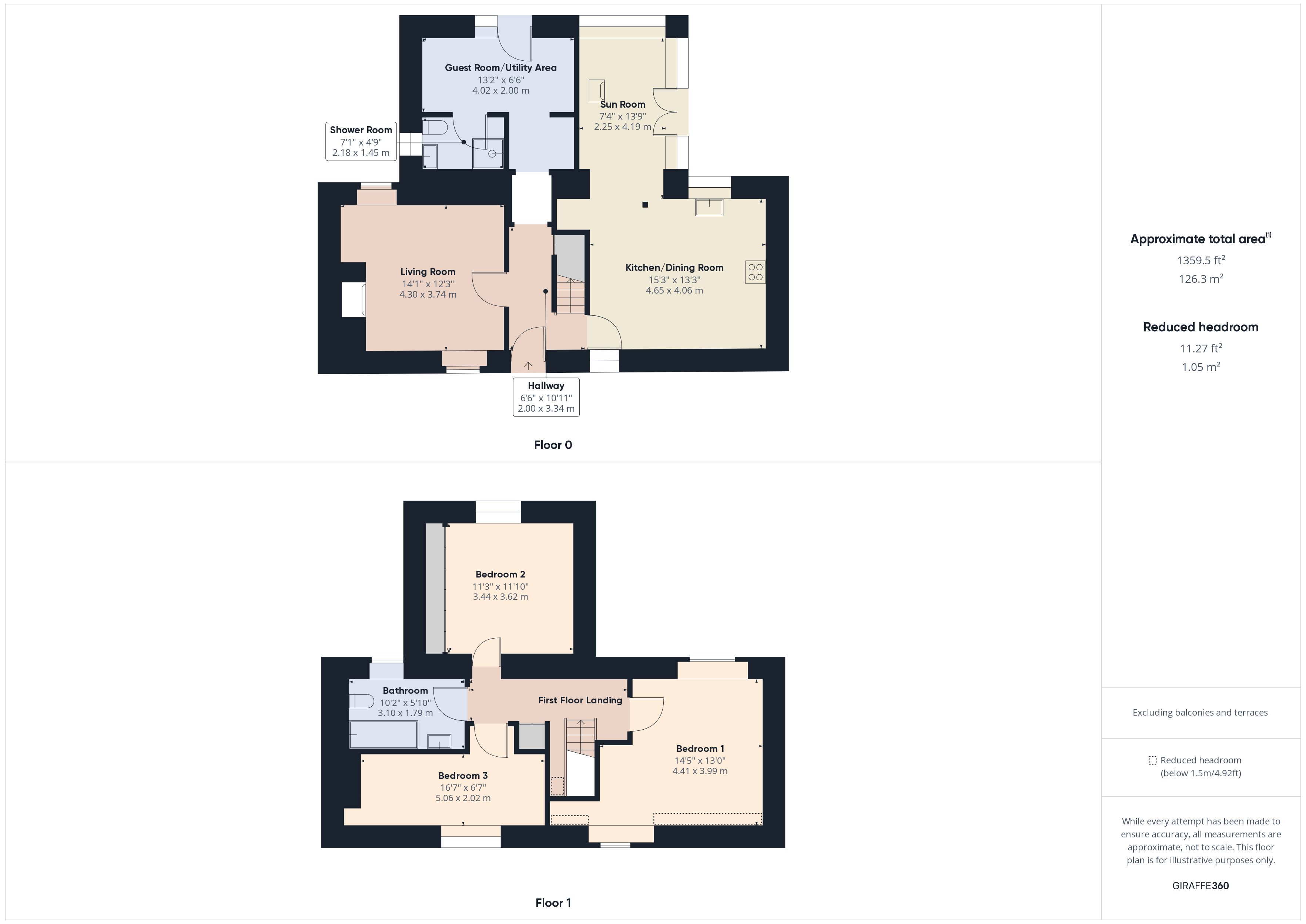Terraced house for sale in Morwenstow, Bude EX23
* Calls to this number will be recorded for quality, compliance and training purposes.
Property features
- 3 bedrooms
- Character features throughout
- Impressive mature gardens
- Far reaching rural and coastal views
- Quiet location
- Off road parking
- Well presented
- Family home or holiday investment
- Viewings recommended
- Versatile accommodation
Property description
An opportunity to acquire this chocolate box grade 2 listed 3 bedroom thatched cottage occupying a quiet village location. The property offers superbly presented and versatile accommodation whilst having retained a wealth or original character features with exposed beams throughout. Generous mature landscaped gardens approaching 1/4 of an acre to rear backing onto open countryside and an off road parking space to front. The residence and gardens afford superb views over the North Cornish coastline and surrounding hinterland. EPC D. Council Tax Band D.The residence is situated in the centre of this small village with its own highly regarded primary school, community hall and large village shop. The Devon/Cornwall border is within approximately 2 miles and some of North Devon and North Cornwall's most outstanding unspoilt coastline is within easy access, much now within the control of the National Trust. Local beauty spots include Duck Pool, Stanbury Mouth, Marsland Mouth, Welcombe Mouth, Speke's Mill Mouth etc. The A39 Bude/Bideford road is approximately 2 miles distant providing easy access via the North Devon link road to the M5 motorway network beyond. The busy self-contained village of Kilkhampton is some 5 miles and the North Cornish coastal resort of Bude with its safe sandy surfing beaches is some 10 miles. The port and market town of Bideford is some 20 miles whilst the regional North Devon centre of Barnstaple with its first class shopping centre is some 30 miles.<br/><br/><b>Directions</b><br/>From Bude proceed out of the town towards Stratton and upon reaching the A39 turn left signposted Bideford. Proceed for approximately 7 miles passing through Kilkhampton (5 miles) and turn left signposted csos /Morwenstow at Crimp. Proceed for approximately 2 miles into the village and, just after passing the centre, The Old Malt House will be found on the left hand side with a name plaque clearly displayed.
Covered Entrance Porch
Hallway
Stairs rising to first floor landing with under stairs storage cupboard, slate flooring, exposed beams and stone work. Doors leading to reception rooms.
Living Room (14' 1" x 12' 3")
A dual aspect room with windows to front and rear elevation, inglenook fireplace with clome oven and wood burning stove, flagstone slate floor and exposed ceiling beam.
Kitchen/Dining Room (15' 3" x 13' 3")
A superbly presented hand made solid wood kitchen comprising a range of base cupboard and drawer units with silestone work surfaces over incorporating an inset twin Belfast sink with mixer taps over, 4 ring gas hob, built in 'Bosch' oven, electric aga range style oven, space for tall fridge/freezer. Integrated Bosch dishwasher. Ample space for a dining room table and chairs, window to rear elevation overlooking the gardens with views of the countryside beyond. Opening into-
Sun Room (13' 4" x 7' 9")
A most impressive room with a vaulted pitched roof and window from ceiling to floor providing an abundance of natural light and further windows to side with fully glazed French doors leading to a private paved area. Wood burning stove.
Guest Room/Utility Area (13' 2" x 6' 6")
A versatile room with space and plumbing for a washing machine and tumble dryer. Door and window to rear elevation. Door to-
Shower Room (7' 1" x 4' 9")
Enclosed shower cubicle with drench shower over, low flush WC, pedestal wash hand basin and heated towel rail. Window to side elevation.
First Floor Landing
Built in airing cupboard housing immersion heater.
Bedroom 1 (14' 5" x 13' 0")
A delightful dual aspect room with window to front and deep sill window to rear elevation and exposed a-frames.
Bedroom 2 (11' 10" x 11' 3")
A spacious double bedroom with extensive fitted wardrobes. Window to rear elevation.
Bedroom 3 (16' 7" x 6' 7")
Window to front elevation.
Bathroom (10' 2" x 5' 10")
3 piece suite comprising enclosed panelled bath with mixer taps and shower attachment, pedestal wash hand basin, close coupled W.C, heated towel rail and deep sill window to rear elevation.
Outside
To the front of the property there is a walled garden with a variety of flower/shrub beds with established plants. The inspiring landscaped rear gardens comprise of many areas to be enjoyed including a private slate/brick paved area adjoining the dwelling, level lawn bordered by attractive flower and shrub beds and a range of mature trees. A brick paved pathway leads towards to the bottom of the garden where there is a further secluded level lawn garden being enclosed by traditional Cornish stone wall and affording views across rolling countryside. There is also another area with a vegetable garden and a small stone/cobb barn. Access to side service lane.
Planning
Planning permission has been granted under application PA22/08773 via Cornwall Council for the erection of a 37 sqm development in the rear garden, as per current designs comprising large storage room, office space, kitchenette and shower room.
Property info
For more information about this property, please contact
Bond Oxborough Phillips - Bude, EX23 on +44 1288 358014 * (local rate)
Disclaimer
Property descriptions and related information displayed on this page, with the exclusion of Running Costs data, are marketing materials provided by Bond Oxborough Phillips - Bude, and do not constitute property particulars. Please contact Bond Oxborough Phillips - Bude for full details and further information. The Running Costs data displayed on this page are provided by PrimeLocation to give an indication of potential running costs based on various data sources. PrimeLocation does not warrant or accept any responsibility for the accuracy or completeness of the property descriptions, related information or Running Costs data provided here.
































.png)


