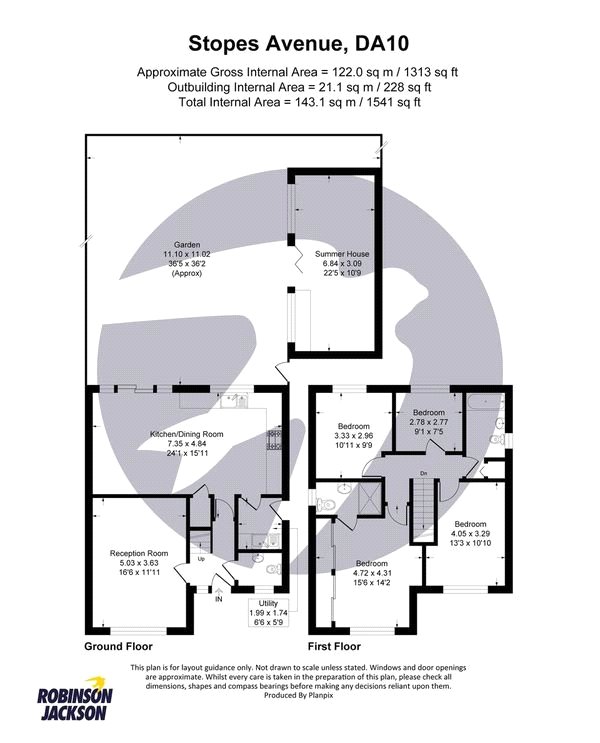Detached house for sale in Stopes Avenue, Weldon, Ebbsfleet Valley, Swanscombe DA10
* Calls to this number will be recorded for quality, compliance and training purposes.
Property features
- Offers in excess of £650,000
- Three large double bedrooms plus one single
- Detached annexe and landscaped garden
- Professionally decorated and move-in ready
- Total square footage: 1541 sq. Ft
- £50,000 worth of upgrades throughout
- Two floored attic spaces and garden shed
- Off-street parking for two large cars
Property description
* guide price £650,000-£675,000 *
Robinson-Jackson presents a rare opportunity to own this detached 4-bedroom Cambridge style Redrow Heritage property, one of only four built on the development. Ideally situated in the new Ebbsfleet Garden City, this freehold property is within easy walking distance of Ebbsfleet International train station, with a 19 minute high speed train to central London, as well as the beautiful Kentish coast and countryside. With effortless access to A2 and M25, commuting couldn't be more convenient.
Step inside this arts and crafts style property for a well sized, comfortable lounge room to the left of the front door. At the end of the hallway is the heart of the home: A bright and airy open-plan kitchen dining room. With ample countertops and a central island with breakfast bar, this spacious room is perfect for entertaining. Large glass sliding doors lead to a beautiful low-maintenance garden, carefully designed to capture the best of the west-facing aspect.
The converted garage, now a detached annexe room, benefits from sun throughout the day through tri-fold glass doors and large windows. This insulated and heated space makes it the perfect playroom, garden office, or guest accommodation.
Upstairs in the main house, the large master bedroom has a beautiful en-suite, as well as a 4m long fitted wardrobes with mirrored sliding doors. Two additional double bedrooms, along with a single bedroom, ensure ample space for the whole family. A family bathroom with bath and shower completes the upper level.
At the front of the house, parking is provided with an off-street tandem drive for two cars in addition to ample free on-street parking for visitors. Solar panels and new build grade insulation throughout offer economical and sustainable comfort for modern family living.
Additional highlights include a utility room with sink, downstairs WC, two floored attic spaces, garden shed for storage, double glazing throughout, soft water system, and gas central heating. The property is move-in ready, with professional decorating throughout.
The local area of Ebbsfleet Green benefits from a picturesque walking path encircling the development, offering an ideal and safe route for leisurely strolls and dog walks. Three playgrounds are conveniently located within a five-minute walk, catering to a variety of age groups. Parents will also appreciate the proximity of Ebbsfleet Primary School, for children ages 3 and up. There are a number of small businesses in the local area, including an independent coffee cart serving freshly baked goods—an essential stop for a midday pick-me-up for those working from home.
Exterior
Rear Garden: Approximately 36ft x 35ft
Extensive landscaping with padded artificial lawn, patio, raised composite decking to rear and central raised flower bed with large sleepers.
Garage conversion (to summer house/annexe): 22'5 x 10'9
Hard flooring, insulation, power, light and heating, two large double glazed windows and tri-fold doors to garden patio, wooden countertop with space underneath for extra fridge and freezer or other white goods, children’s soft play area with climbing bars, raised platform and slide, small under-stairs cupboard, floored attic storage space with external access from front hatch.
Key terms
Dartford Borough Council - Tax Band F
Total floor area: 127 sq. Metres
The current vendor pays an estate charge of £280pa.
No caravans, commercial vehicles, trailers, boats or unroadworthy vehicles are permitted within the covenants of this property.
Entrance Hall:
Hard flooring, space under stairs, frosted window, radiator.
Cloakroom:
Hard flooring, frosted window, WC, wall mounted wash hand basin, radiator.
Reception Room: (16' 6" x 11' 11" (5.03m x 3.63m))
Carpet, large window to front, radiator, internet points.
Kitchen/Dining: (24' 1" x 15' 11" (7.34m x 4.85m))
Hard flooring, double glazed window to rear, sliding doors to rear garden, integrated dishwasher, integrated fridge freezer, integrated oven, microwave and hob, extractor, radiator, access to utility room, water softener.
Utility Room: (6' 0" x 5' 9" (1.83m x 1.75m))
Access from kitchen, external door to driveway, hard flooring, plumbed for washing machine and tumble dryer, sink, radiator, extractor.
Landing:
Carpet, radiator.
Bedroom One: (15' 6" x 14' 2" (4.72m x 4.32m))
Carpet, large window to front, 4m of built-in wardrobes with sliding mirrored doors, radiator, access to ensuite.
Ensuite:
Hard flooring, frosted window to side, shower cubicle, wall mounted wash hand basin, WC, extractor, heated towel rail.
Bedroom Two: (13' 3" x 10' 10" (4.04m x 3.3m))
Carpet, large window to front, radiator, floored loft access with built-in ladder.
Bedroom Three: (10' 11" x 9' 9" (3.33m x 2.97m))
Carpet, window to rear, radiator.
Bedroom Four: (9' 1" x 7' 5" (2.77m x 2.26m))
Carpet, window to rear, internet point, radiator.
Bathroom:
Hard flooring, frosted window to side, bath with shower over and glass screen, wall mounted wash hand basin, extractor, heated towel rail, cupboard with water tank.
Property info
For more information about this property, please contact
Robinson Jackson - Swanscombe, DA10 on +44 1322 352181 * (local rate)
Disclaimer
Property descriptions and related information displayed on this page, with the exclusion of Running Costs data, are marketing materials provided by Robinson Jackson - Swanscombe, and do not constitute property particulars. Please contact Robinson Jackson - Swanscombe for full details and further information. The Running Costs data displayed on this page are provided by PrimeLocation to give an indication of potential running costs based on various data sources. PrimeLocation does not warrant or accept any responsibility for the accuracy or completeness of the property descriptions, related information or Running Costs data provided here.













































.png)

