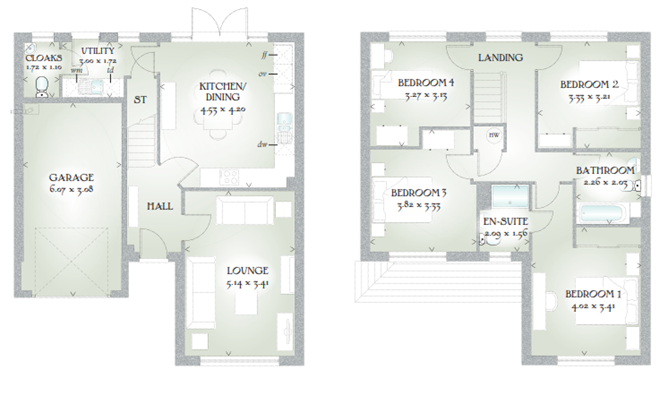Detached house for sale in Owen Close, Weldon, Ebbsfleet Valley, Swanscombe DA10
* Calls to this number will be recorded for quality, compliance and training purposes.
Property features
- Garage & Driveway
- Integrated Appliances
- Fitted Wardrobes
- Utility Room
- Kitchen/Diner
- En-suite to Master Bedroom
- Within close proximity of Ebbsfleet International station
- Walking distance to Cherry Orchard Primary School
Property description
* Guide Price £625,000-£650,000*
Robinson Jackson are delighted to present this luxurious Redrow four bedroom detached home. 'The Marlow' is a fantastic versatile family home consisting of large kitchen/diner, utility room, ensuite to master bedroom, generous rear garden, garage and driveway to front for two cars. Situated on the sought after Castle Hill development within Ebbsfleet Garden City, ideally located for Cherry Orchard Primary School and local amenities. In our opinion, an ideal family home offering ample space. Call our Ebbsfleet Garden City office to find out more and book your viewing.
Exterior
Rear Garden: Mainly laid to lawn. Paved patio area. Timber shed.
Integral Garage: 6.07m x 3.08m
Private driveway.
Key terms
Dartford Borough Council - Tax Band F
Total floor area: 111 sq. Metres
Entrance Hall:
Stairs to first floor.
Lounge: (16' 10" x 11' 2" (5.14m x 3.41m))
Double glazed window to front. Radiator. Laminate flooring.
Kitchen/Diner: (14' 10" x 13' 9" (4.53m x 4.2m))
Double glazed sliding patio doors leading to garden. Range of matching wall and base units with complimentary work surface over. Stainless steel sink with drainer. Integrated electric double oven, gas hob and extractor. Integrated fridge freezer. Integrated dishwasher. Spotlights. Part tiled walls. Tiled flooring.
Cloakroom: (5' 8" x 3' 7" (1.72m x 1.1m))
Double glazed frosted window to rear. Low level WC. Pedestal wash hand basin. Tiled flooring.
Utility Room: (9' 10" x 5' 8" (3m x 1.72m))
Wall and base units with work surface over. Stainless steel sink with drainer. Space for washing machine. Tiled flooring.
Landing:
Airing cupboard.
Bedroom One: (13' 2" x 11' 2" (4.02m x 3.41m))
Double glazed window to front. Built in wardrobes. Radiator. Carpet.
Ensuite Shower Room: (6' 10" x 5' 1" (2.09m x 1.56m))
Double glazed frosted window to front. Low level WC. Wash hand basin. Shower cubicle. Part tiled walls. Tiled flooring.
Bedroom Two: (10' 11" x 10' 6" (3.33m x 3.21m))
Double glazed window to rear. Radiator. Carpet.
Bedroom Three: (12' 6" x 10' 11" (3.82m x 3.33m))
Double glazed window to front. Built in wardrobes. Radiator. Carpet.
Bedroom Four: (10' 9" x 10' 3" (3.27m x 3.13m))
Double glazed window to rear. Radiator. Carpet.
Bathroom: (7' 5" x 6' 8" (2.26m x 2.03m))
Double glazed frosted window to side. Low level WC. Wash hand basin. Panelled bath with fitted shower and shower screen. Shaving point. Part tiled walls. Tiled flooring.
Property info
For more information about this property, please contact
Robinson Jackson - Swanscombe, DA10 on +44 1322 352181 * (local rate)
Disclaimer
Property descriptions and related information displayed on this page, with the exclusion of Running Costs data, are marketing materials provided by Robinson Jackson - Swanscombe, and do not constitute property particulars. Please contact Robinson Jackson - Swanscombe for full details and further information. The Running Costs data displayed on this page are provided by PrimeLocation to give an indication of potential running costs based on various data sources. PrimeLocation does not warrant or accept any responsibility for the accuracy or completeness of the property descriptions, related information or Running Costs data provided here.




























.png)

