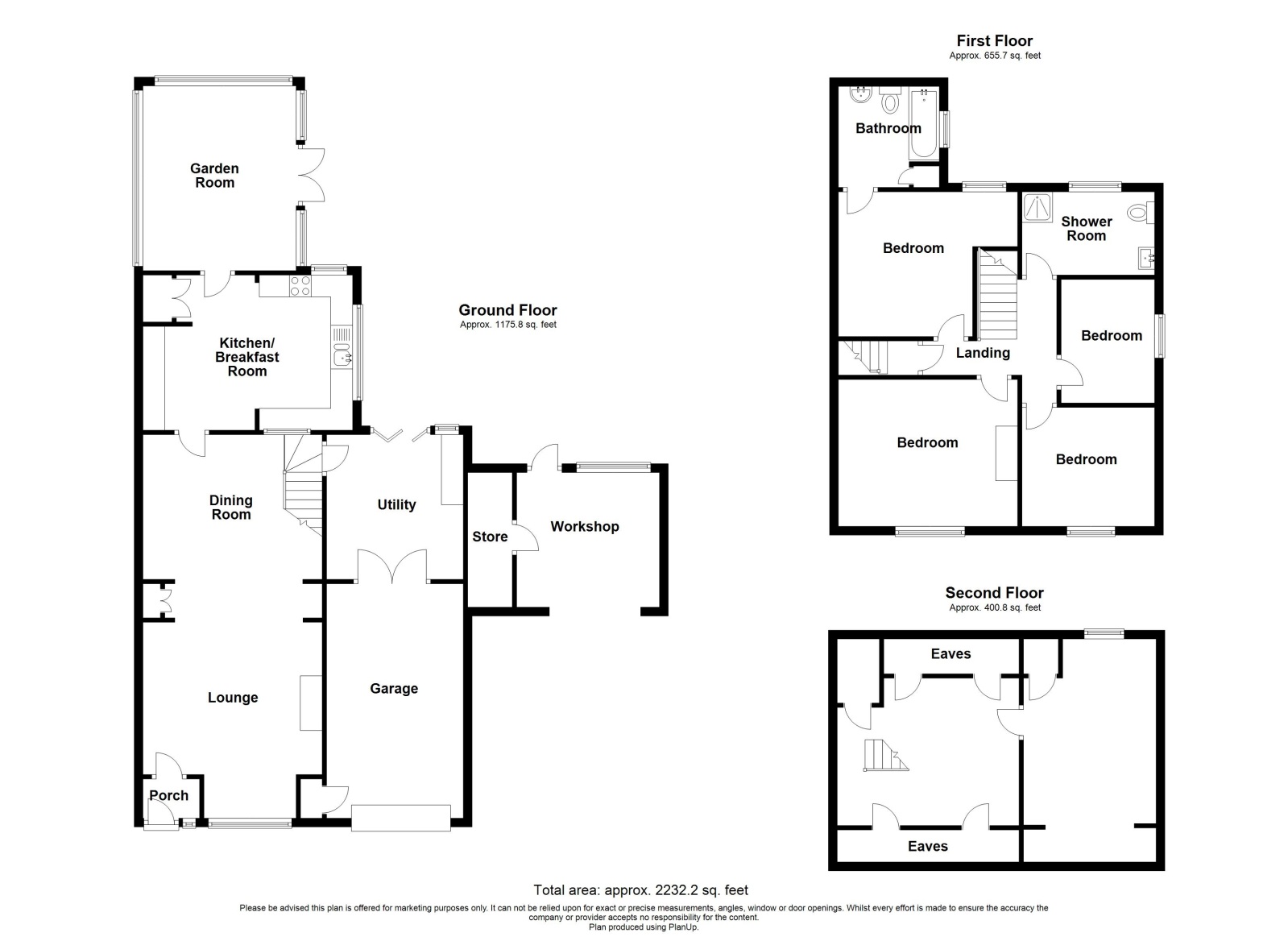Semi-detached house for sale in Warren Road, Southfleet, Gravesend, Kent DA13
* Calls to this number will be recorded for quality, compliance and training purposes.
Property features
- Sought After Village Location
- Unique Cottage Style Home
- Laid Over Three Floors
- 2 Bathrooms
- Utility Room
- Views of Fields
- Stunning Landscaped Rear Garden with Orchard
- Garage and Driveway to Front
Property description
Situated on a desired residential road in the blissful village of southfleet is this unique and rarely available 4 bedroom semi detached residence with stunning views from all angles!
Internally, Harborough Cottages is comprised of; 29.06' x 13.05' lounge/diner, utility room and 16.03' x 12.03' modern fitted kitchen with neff appliances including a warming drawer then leading onto the 14.00' x 11.06' conservatory with views over the entire rear garden!
On the first floor the internal accomodation consists of; modern fitted family shower room and four double bedrooms with built in storage to all and an ensuite bathroom to the master. The property also uniquely benefits from two loft rooms being 21.09' x 10.01' and 13.03' x 10.11' in size with views over the fields.
Externally the cottage has an approx 85ft long landscaped rear garden with views of fields in every direction.
Parking for the property is by means of a triple driveway to front and a spacious garage with an electric door.
This one of a kind property needs to be viewed internally to be completely appreciated.
Exterior
Rear Garden: Approx. 85ft: Large patio area. 10'07 x 10'0 shed with power and lighting. Side gate direct to fields with access with farmer agreement. Wooden shed and pergola. Greenhouse to remain.
Garden backs onto Village Hall field with farmer fields to side with outside lighting.
Parking: 17'10 x 10'03: Up and over electric door. Doors to utility area. Driveway to front for three cars.
Key terms
Southfleet is an extremely popular semi rural village on the south side of the A2. The location still has great access to Gravesend, Bluewater and Ebbsfleet International, which has high speed links into London in under 22 minute
Porch:
Double glazed door into:-
Lounge: (29' 6" x 13' 5" (9m x 4.1m))
Double glazed box bay window to front. Radiator. Log burner to remain. Brick built mantle and surround. Spotlights. Door to porch. Two wall mounted lights. Two built-in storage cupboards. Carpet.
Garden Room: (14' 0" x 11' 0" (4.27m x 3.35m))
Double glazed window surround. Double glazed French doors to side. Laminate flooring. Spotlighting.
Kitchen: (16' 3" x 12' 3" (4.95m x 3.73m))
Double glazed window to side and rear. Wall and base units with Granite work surface over. Cupboard lighting. Sink and drainer unit with mixer tap over. Ceramic hob with fan over. Integrated Neff oven, microwave and warming drawer. Integrated fridge & dishwasher. Water softener. Tiled flooring. Spotlights.
Utility Room: (11' 9" x 10' 2" (3.58m x 3.1m))
Double glazed door to rear. Wall and base units with work surface over. Tiled back splash. Stainless steel sink unit with mixer tap. Wall and base units with work surface over. Tiled back splash. Space for appliances.
First Floor Landing: (10' 1" x 9' 6" (3.07m x 2.9m))
Doors to:-
Bedroom 1: (13' 5" x 10' 10" (4.1m x 3.3m))
Double glazed window to front. Radiator. Carpet.
En-Suite: (7' 7" x 7' 7" (2.3m x 2.3m))
Double glazed window to side. Suite comprising panelled bath with tiled surround. Vanity sink unit with storage under. Low level w.c. Spotlights. Built-in storage cupboard.
Bedroom 2: (13' 5" x 10' 10" (4.1m x 3.3m))
Double glazed window to front. Radiator. Carpet. Built-in storage and bedside cabinets.
Bedroom 3: (10' 2" x 9' 6" (3.1m x 2.9m))
Double glazed window to front. Radiator. Built-in wardrobes with mirror front. Carpet.
Bedroom 4:- (9' 3" x 7' 9" (2.82m x 2.36m))
Double glazed window to side. Radiator. Spotlights. Built-in wardrobe. Built-in storage and bedside
cabinet.
Shower Room: (9' 6" x 5' 11" (2.9m x 1.8m))
Double glazed window to rear. Suite comprising glass corner shower with wet wall surround. Combine vanity wash hand unit and concealed w.c. With storage under. Heated towel rail. Spotlights. Laminate flooring.
Property info
Picture No. 41 View original

Picture No. 43 View original

For more information about this property, please contact
Robinson Michael & Jackson - Gravesend, DA12 on +44 1474 878136 * (local rate)
Disclaimer
Property descriptions and related information displayed on this page, with the exclusion of Running Costs data, are marketing materials provided by Robinson Michael & Jackson - Gravesend, and do not constitute property particulars. Please contact Robinson Michael & Jackson - Gravesend for full details and further information. The Running Costs data displayed on this page are provided by PrimeLocation to give an indication of potential running costs based on various data sources. PrimeLocation does not warrant or accept any responsibility for the accuracy or completeness of the property descriptions, related information or Running Costs data provided here.








































.png)

