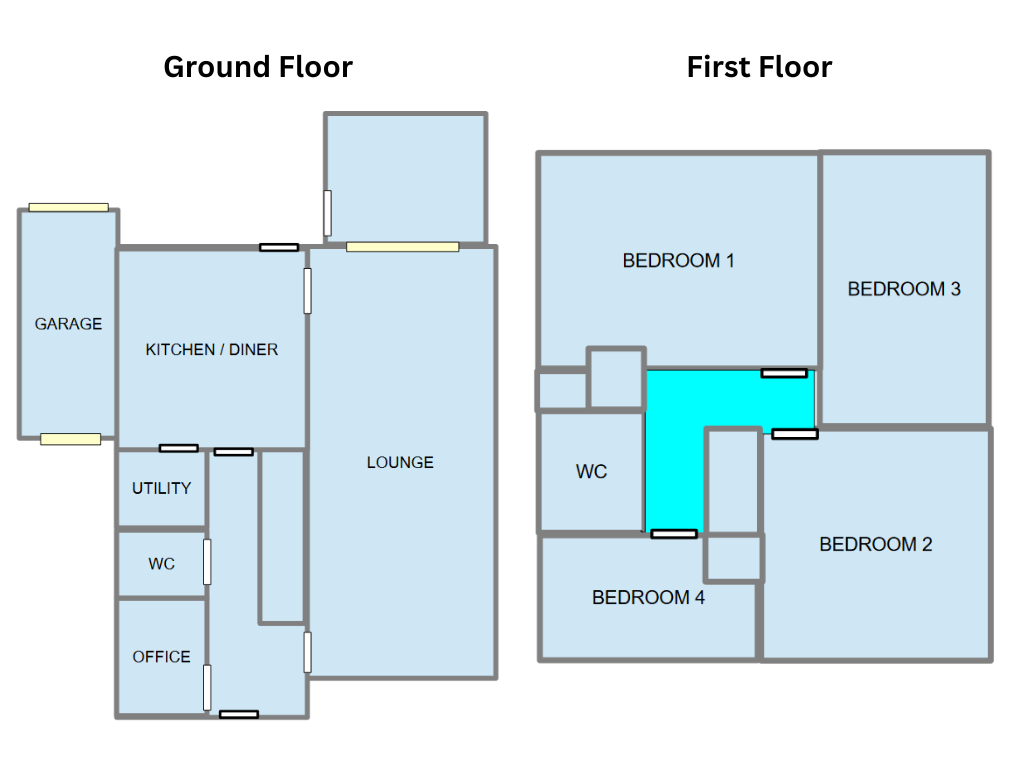Detached house for sale in Rockingham Gardens, Sutton Coldfield B74
* Calls to this number will be recorded for quality, compliance and training purposes.
Property features
- Spacious home in a good position. Quiet desirable location.
- Secluded mature rear garden with fruit trees.
- Short walk to Sutton Coldfield railway station.
- Shops and other amenities within easy reach.
- Sutton Park within walking distance.
- Close proximity to good schools including grammar schools
Property description
Full Description
Well-situated, detached, comfortable and spacious family home in pleasant location.
Freehold
No chain
Council Tax Band F
EPC rating C
For all enquiries, viewing requests or to create your own listing please visit the Griffin Property Co. Website.
Lounge/Dining Area (8.6m x 3.8m)
Spacious lounge with dining area.
Kitchen (4.0m x 3.8m)
Spacious kitchen with large range of oak units and storage. Includes quartz worktops, double oven and ceramic hob. View to rear garden.
Laundry (1.80m x 1.84m)
Laundry with fitted sink and ample space for washing machine, tumble dryer.
Guest Toilet (1.35m x 1.84m)
Includes toilet, washbasin with storage below and ladder towel radaitor. Ceramic tiled floor.
Study (2.30m x 1.84m)
Study/playroom area.
Conservatory (2.6m x 3.3m)
Conservatory has view of rear garden.
Bedroom 1 (4.74m x 3.60m)
Double bedroom one includes range of pale oak wardrobes, dressing table area and generous storage space. Also includes attractive bed surround feature with shelving and bedside tables.
Bathroom (2.04m x 1.78m)
White sanitary ware. Bath has overbath shower fitting and screen fitted. Ladder towel radiator. Spacious built in cupboard/
Bedroom 4 (2.10m x 3.66m)
Front bedroom includes large inbuilt storage cupboard.
Bedroom 2 Front (3.90m x 3.86m)
Front-facing double bedroom with range of pale-coloured mirrored wardrobes. Includes bed surround feature with bedside cabinets and dressing table.
Bedroom 3 (4.60m x 2.84m)
Rear facing double size bedroom has view to garden and h includes two spacious fitted wardrobes.
Rear Garden
Secluded rear garden with range of mature shrubs and fruit trees.
Property info
For more information about this property, please contact
Griffin Property Co, CM3 on +44 1702 787670 * (local rate)
Disclaimer
Property descriptions and related information displayed on this page, with the exclusion of Running Costs data, are marketing materials provided by Griffin Property Co, and do not constitute property particulars. Please contact Griffin Property Co for full details and further information. The Running Costs data displayed on this page are provided by PrimeLocation to give an indication of potential running costs based on various data sources. PrimeLocation does not warrant or accept any responsibility for the accuracy or completeness of the property descriptions, related information or Running Costs data provided here.



























.png)
