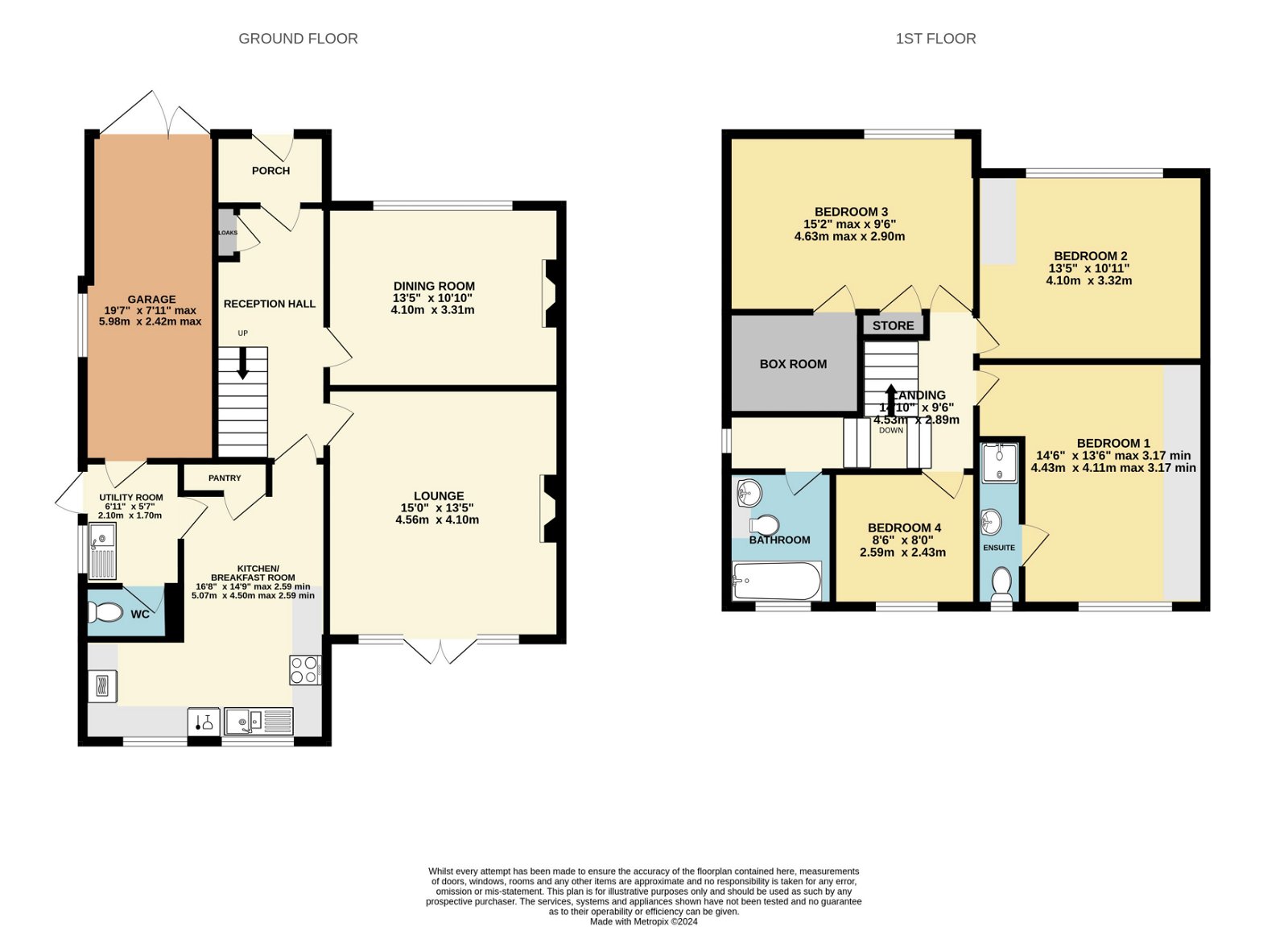Detached house for sale in 22 Barnard Road, Sutton Coldfield B75
* Calls to this number will be recorded for quality, compliance and training purposes.
Property features
- A very attractive four bedroom two bathroom freehold detached home
- Two reception rooms, well fitted extended breakfast kitchen & utility
- Large integral garage, South facing rear garden
- Close to local shops and within easy reach of amenities.
Property description
Ref:MB0030
A very attractive four bedroom two bathroom freehold detached home with two reception rooms, well fitted extended breakfast kitchen, utility, garage and south facing rear garden.
In a popular and convenient location close to local shops and within easy reach of amenities.
22 Barnard Road has been a happy family home for the current owner for over 40 years during which time the property has been well maintained and enhanced.
Barnard Road runs from Whitehouse Common Road to Bedford Road. The property is within walking distance of local shops, pub, premier inn, petrol station and bus services on Whitehouse Common Road, Whitehouse Common Primary School on Cotysmore Road and Good Hope Hospital Bedford Road access.
Sutton Coldfield Town Centre is just over a mile away and offers comprehensive shopping facilities, train station with services to Birmingham City Centre and beyond and pubs and cafés.
Secondary Schools include Plantsbrook, John Wilmott, Fairfax, Bishop Walsh Catholic School and Bishop Vesey & Sutton Girls Grammar School’s.
For the driving commuter there is easy access to the A38 and M42 and main roads leading to Birmingham City Centre.
22 Barnard Road, which is double glazed and gas centrally heated, comprises:
Good sized Foregarden
Creteprint drive providing parking space for 4 cars, flower bed, boundary hedging and wall.
Ground Floor
Entrance Porch
Double glazed entrance door.
Reception Hall
Glazed inner door, cloaks cupboard, radiator, doors to dining room, lounge and kitchen and stairs to the first floor.
Front Dining Room
Feature brick fireplace with fitted gas fire, radiator and wide window facing front with fitted shutters.
Rear Lounge
Feature fireplace with Wooden fire surround, wrought iron back plate and fitted gas coal fire, radiator and window overlooking the rear garden with double doors to the patio.
Excellent Extended Breakfast Kitchen
Comprehensive range of fitted units including one and half basin enamel topped sink unit, fitted base cupboards and drawers with granite work surfaces over, matching wall cupboards, Electrolux Induction Hob with Zanussi cooker hood over, Electrolux dishwasher, Electrolux double oven, ample space for breakfast table and chairs, two radiators and two window overlooking the rear garden.
Utility Room
Stainless steel sink unit, plumbing for washing machine, window facing side, doors to garage, side and WC.
WC
WC and wall mounted gas fired Worcester central heating boiler.
Garage
Double entrance doors and window facing side.
First Floor
Landing
Window facing side, hatch to loft area and doors to the bedrooms and family bathroom.
Bedroom 1
Two double fitted wardrobes, fitted wall cupboards, radiator, window overlooking the rear garden and door to:
En-Suite
Shower cubicle, pedestal wash basin, WC, full height wall tiling, fitted wall mirror and window facing rear.
Bedroom 2
Fitted triple wardrobe with cupboards over, radiator and window with fitted shutters facing front.
Bedroom 3
Radiator, storage cupboard, window with fitted shutters facing front and door to: Box Room
Bedroom 4
Fitted double wardrobe and wall cupboards, radiator and window facing rear.
Family Bathroom
Panelled bath with shower fitment and shower screen, fitted units inset with wash basin and WC, heated towel rail, wall tiling over bath, wash basin & WC and window facing rear.
Outside
Side Entrance
Side Gate
South Facing Rear Garden
Paved patio, paved pathway, lawn, flower beds, shrubs, garden pond, garden store, boundary hedging and fencing (the log cabin is available by separate negotiation).
General Information
Tenure: Freehold
Council Tax Band: F
Services: All main’s services are connected.
Broadband: Standard, fast & Ultrafast broadband is available in the immediate area.
Property info
For more information about this property, please contact
eXp World UK, WC2N on +44 1462 228653 * (local rate)
Disclaimer
Property descriptions and related information displayed on this page, with the exclusion of Running Costs data, are marketing materials provided by eXp World UK, and do not constitute property particulars. Please contact eXp World UK for full details and further information. The Running Costs data displayed on this page are provided by PrimeLocation to give an indication of potential running costs based on various data sources. PrimeLocation does not warrant or accept any responsibility for the accuracy or completeness of the property descriptions, related information or Running Costs data provided here.






























.png)
