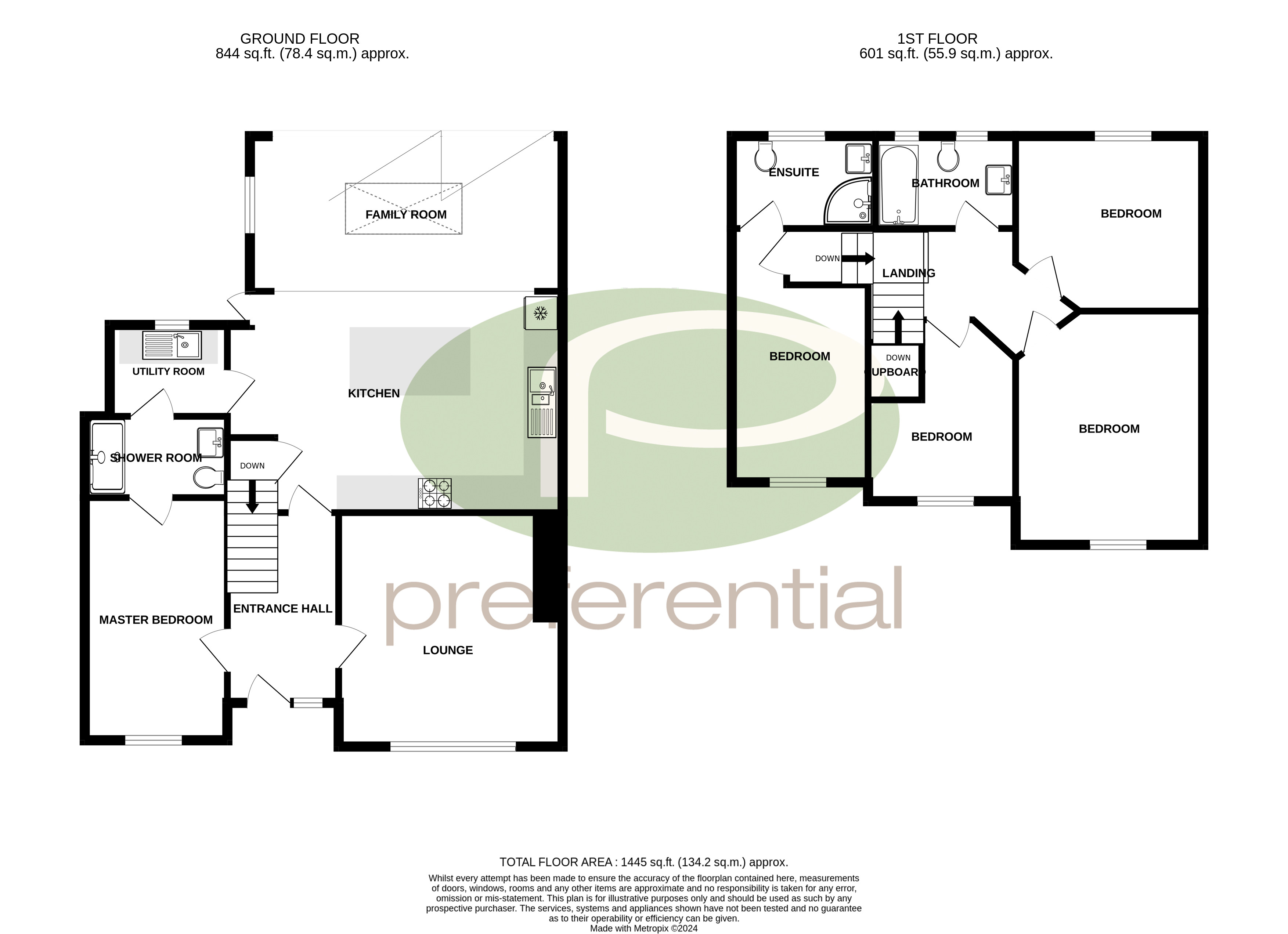Semi-detached house for sale in Meadowside Road, Sutton Coldfield B74
* Calls to this number will be recorded for quality, compliance and training purposes.
Property features
- Stunning 5 bedroom semi detached house
- Extensively remodelled and refurbished
- Two en suite shower rooms
- A rated double glazed windows
- Close to Arthur Terry and Hill West schools
- Delightful kitchen/family room
- High specification appliances
- Separate Living room
- Gas central heating
- No Chain
Property description
This stunning, high specification and fully refurbished Semi-detached home is set on a quiet residential road, in the heart of Four Oaks and within 500m of the ever-decreasing catchment for the Arthur Terry School and only 250m to Hill West Junior School. This immaculate 5-bedroom New Build like home, is offered unfurnished and immediately available with no upward chain.
The property which has been extensively remodelled, benefits from a Baxi Combi Boiler, Hive Active App controlled heating, external electric pre-prepared car charging point, Ubiquity home internet Wi-Fi system, hik Vision home alarm system and A Rated double-glazed windows and doors throughout.
This stunning, high specification and fully refurbished Semi-detached home is set in a quite residential road the heart of Four Oaks and within 500m of the ever-decreasing catchment for the Arthur Terry School and only 250m to Hill West Junior School. This immaculate 5-bedroom New Build like home, is offered unfurnished and immediately available with no upward chain.
The property which has been extensively remodelled, benefits from a Baxi Combi Boiler, Hive Active App controlled heating, external electric pre-prepared car charging point, Ubiquity home internet Wi-Fi system, hik Vision home alarm system and A Rated double-glazed windows and doors throughout.
To the ground floor:
The entrance hall which has under stairs storage space has doors off to a guest cloak/storage, spacious lounge and master bedroom complete with en-suite shower room and toilet with illuminated mirror, also accessible from the utility for downstairs guest access.
What really sets this property apart however, is the spacious, attractive and extensive modern fitted kitchen, diner, family room, complete with breakfast kitchen island and extensive storage finished with mock Italian concrete work tops. Appliances are all matching Bosch appliances and comprise a hob, double oven, integrated dishwasher, integrated fridge and integrated tall freezer. The kitchen has a Bosch hood and an instant boil Quooker kitchen tap. The kitchen is supplemented with a spacious utility room with additional sink and storage. The kitchen has elegant bi-fold doors leading to a stilted, sizeable and attractive patio and a good sized, enclosed rear garden with new fencing, turf and pre-built shed platform.
Ground Floor room measurements:
Hallway: 11'1" x 6'
Lounge: 13'7 x 13' max
Kitchen/Diner/Family room: 18'2" max x 21' max
Utility Room: 7'11" x 5'4"
Master bedroom: 14'1" x 8'5"
En-suite shower room: 8'4 x 4'9"
To the first floor:
A double bedroom with ensuite spacious shower room, two further generous double bedrooms, a single bedroom/office with built-in storage and a modern family bathroom, both with illuminating mirrors and rain shower heads, completing this stunning family home.
First Floor room measurements:
Bedroom 2: 14'9 max x 8'4" max
Ensuite shower room: 8'3 x 5'4"
Bedroom 3: 13'7"max x 10'10" max
Bedroom 4: 10'11" x 10'2" max
Bedroom 5: 8'5" max x 8'3" max
Outside, the property benefits from a generous, block paved driveway with ample parking for 3 cars, whilst the enclosed rear garden has a wraparound decking patio area leading from the kitchen/diner/family room with steps leading down to the lawned garden.
If you are interested in owning maybe the most stunning semi-detached house in the local area then you really must not pass up the opportunity to view this property.
Property info
For more information about this property, please contact
Preferential Properties, B74 on +44 121 659 0080 * (local rate)
Disclaimer
Property descriptions and related information displayed on this page, with the exclusion of Running Costs data, are marketing materials provided by Preferential Properties, and do not constitute property particulars. Please contact Preferential Properties for full details and further information. The Running Costs data displayed on this page are provided by PrimeLocation to give an indication of potential running costs based on various data sources. PrimeLocation does not warrant or accept any responsibility for the accuracy or completeness of the property descriptions, related information or Running Costs data provided here.















































.png)