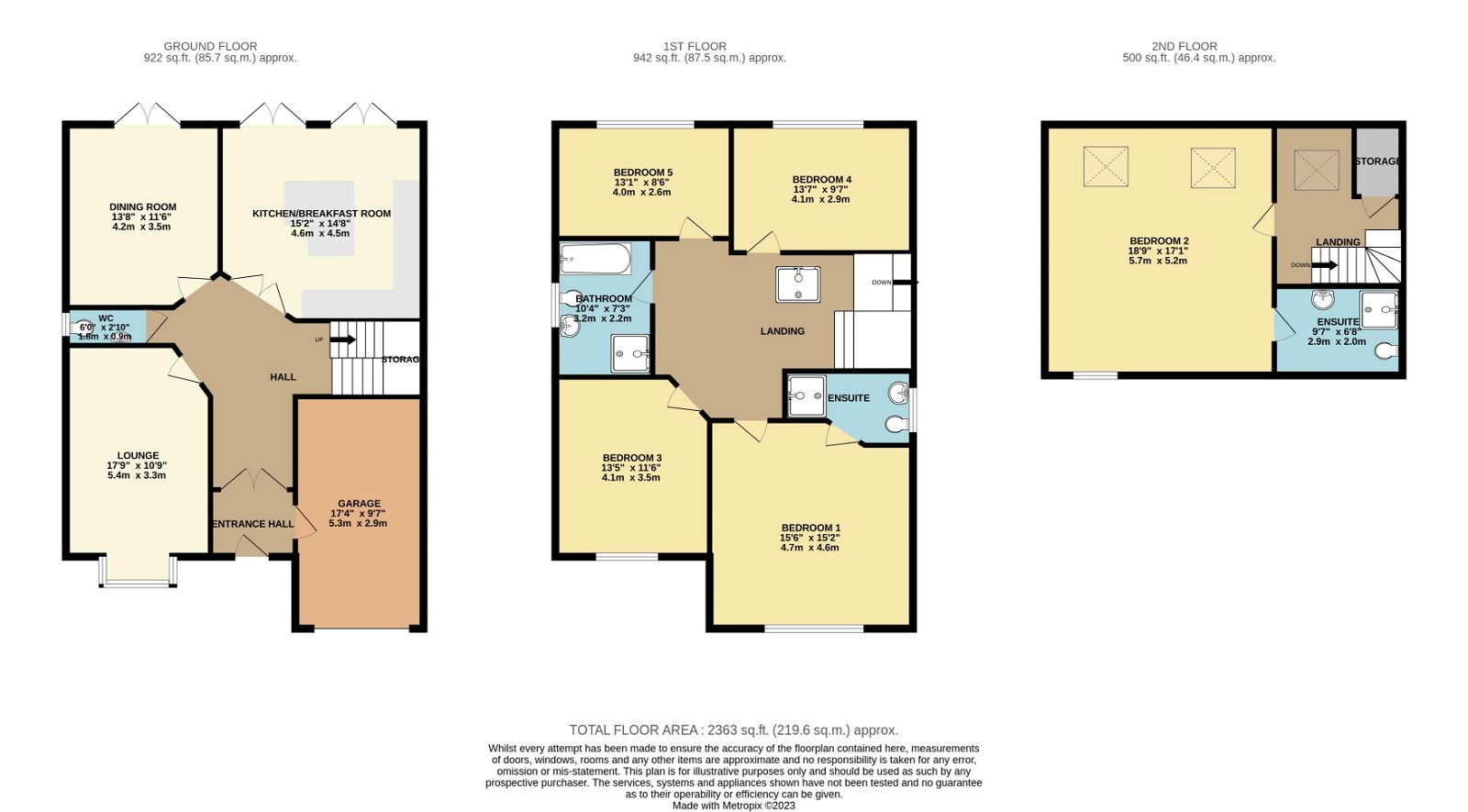Detached house for sale in Edge Hill, Four Oaks B74
* Calls to this number will be recorded for quality, compliance and training purposes.
Property features
- Quote ref: FS0647
- An incredibly deceptive five double bedroom family home
- Fantastic location in central Four Oaks with Arthur Terry & Four Oaks Primary on your doorstep
- Beautiful entrance hall with integral access into the garage
- Lounge & Dining Room
- Kitchen with desirable central island and an open plan aspect, if desired
- Two ensuites and a family bathroom
- Beautifully appointed throughout
- Exceptionally efficient
- Not to be missed!
Property description
Quote ref: FS0647
Property doesn't get much better than this if you're looking for a home residing within one of the best roads, with some of the most beautifully appointed, low maintenance rooms and space that really cannot be appreciated without taking a personal tour inside.
Whether it be the huge, five double bedrooms, all flooded with natural light, the contemporary open plan, living kitchen and dining rooms on the ground floor, or that incredible third floor suite/guest room, I am struggling to decide which is my favourite feature. The current owners absolutely love living here and have utilised the home's incredible location to the maximum when it comes to access to exceptional schools or train and bus links.
There isn't a thing about this award winning, 2011 Damson built home you would need to change to be able to move straight into it and enjoy the modern fixtures, the bright rooms and the economical advantages of a modern home that is superbly insulated and incredibly efficient.
So if you're looking for a home, in a truly incredible location, with every amenity of Four Oaks on your doorstep, make sure you don't just take my word for it and book yourself a viewing!
Entrance Hall
Hall
WC
Lounge - 4.8m x 3.28m (15'9" x 10'9")
Dining Room - 4.17m x 3.51m (13'8" x 11'6")
Kitchen/Breakfast Room - 4.62m x 4.47m (15'2" x 14'8")
Landing
Bedroom One - 4.7m x 4.6m (15'5" x 15'1")
Ensuite - 2.92m x 1.68m (9'7" x 5'6")
Bedroom Three - 4.09m x 3.66m (13'5" x 12'0")
Bedroom Four - 4.14m x 2.9m (13'7" x 9'6")
Bedroom Five - 4.04m x 2.62m (13'3" x 8'7")
Bathroom - 2.62m x 2.24m (8'7" x 7'4")
Landing
Bedroom Two - 5.72m x 5.44m (18'9" x 17'10")
Ensuite - 2.69m x 2.06m (8'10" x 6'9")
Property info
For more information about this property, please contact
eXp World UK, WC2N on +44 1462 228653 * (local rate)
Disclaimer
Property descriptions and related information displayed on this page, with the exclusion of Running Costs data, are marketing materials provided by eXp World UK, and do not constitute property particulars. Please contact eXp World UK for full details and further information. The Running Costs data displayed on this page are provided by PrimeLocation to give an indication of potential running costs based on various data sources. PrimeLocation does not warrant or accept any responsibility for the accuracy or completeness of the property descriptions, related information or Running Costs data provided here.









































.png)
