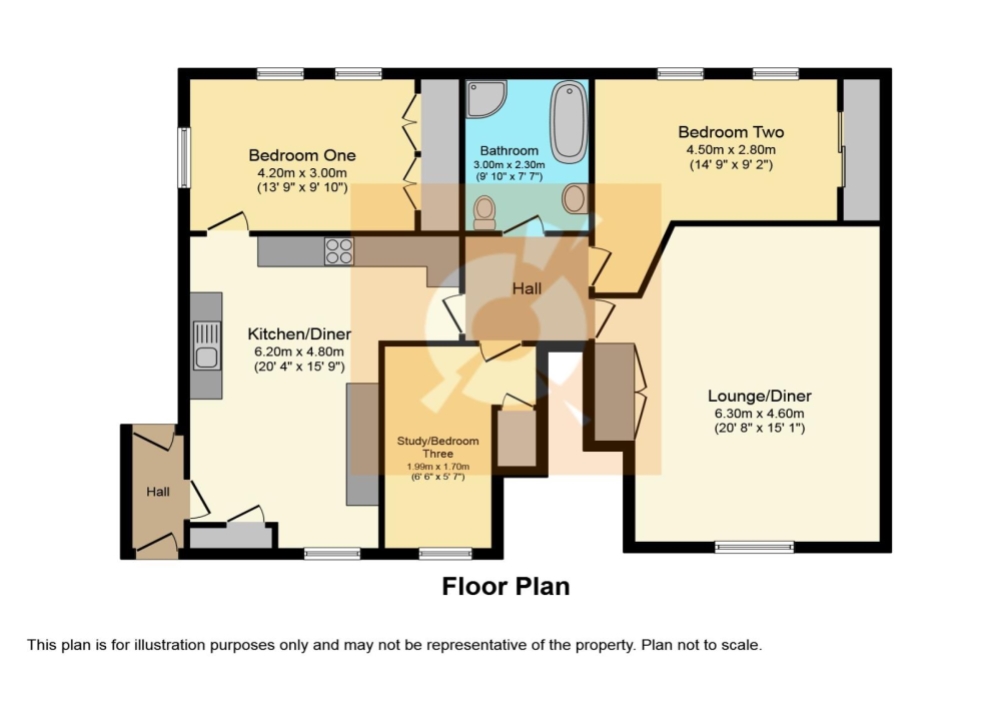Flat for sale in Eglinton Street, Beith KA15
* Calls to this number will be recorded for quality, compliance and training purposes.
Property features
- Charming lower ground conversion within historic b-listed building
- In depth HD property video tour available
- Impressive family lounge / traditional fireplace & tasteful décor
- Substantial well-appointed kitchen / plentiful storage & workspace
- Four-piece family bathroom / stylish fixtures & fittings
- Three generous bedrooms / excellent in-built storage
- Private sociable decking & patio area / extensive communal gardens
- Boasting A wealth of character & charm / seldom-available home
- Gas central heating & double glazing / fantastic first-time purchase
- Short walk to A host of local amenities / excellent transport links
Property description
** boasting A wealth of character & charm ** own-door lower ground conversion ** impressive heights & dimensions throughout ** substantial well-appointed kitchen ** private rear decking & patio area ** Please contact your personal estate agents, The Property Boom, for much more details and a copy of the Home Report.
Here's what our clients love about their home...There are many things we've loved about living here, but the main ones that come to mind all stem from the amount of space we've had. From the kitchen which has allowed us to create some weird and wacky meals, the living room that we've been able to utilize as a chill out space, a dining space and a kids play space all at the same time and the private decking/patio area that has afforded us a beautiful view of the hills during the days, and the ability to toast many a marshmallow over the winter nights. This was our first family home, and we've loved creating memories here. We hope the next owners get as much joy from living here as we have.
Whang House, a historic b-Listed Building at No.62 Eglinton Street, Beith, stands proudly with its roots dating back to circa 1830. Originally an imposing 2-storey, 3-bay classical villa, it underwent subdivision around 1970.
The property exudes a wealth of character and charm from the outside-in, upon entry, a bright and tastefully decorated entrance hall sets the tone for the entire residence. This welcoming ambiance seamlessly guides you into the contemporary kitchen—a space of both style and functionality. Adorned with an extensive range of white wall and base mounted units, complemented by dark contrasting countertops, it offers an efficient workspace. The integrated 4-ring electric hob, electric oven/grill, and extractor hood, along with provision for freestanding appliances, create a culinary haven. A delightful window seat adds a touch of serenity, providing rear garden views for those quiet moments while preparing an evening meal.
The impressive family lounge offers a fantastic retreat for both relaxation and entertainment. Its generous dimensions and height provide a versatile layout, incorporating a designated dining area. The traditional focal point fireplace becomes a charming centrepiece, infusing the room with character and personality.
The property unfolds into three generously proportioned bedrooms, each equipped with built-in storage. Immaculately presented with fresh décor, these bedrooms offer flexible living spaces tailored for comfort.
Completing this captivating accommodation is a four-piece family bathroom suite. Featuring a walk-in shower cubicle, bath, w.c., and wash-hand-basin within a vanity unit - contemporary chrome fixtures and fittings accentuate the stylish design.
Stepping outside, the rear of the property reveals a raised, sociable decking, and patio area—a perfect setting for outdoor entertaining or dining alfresco. Extensive communal garden grounds, predominantly laid to lawn, enhance the property's allure, providing an excellent outdoor space for both children and pets alike. Whang House, with its rich history and modern comforts, beckons as a truly remarkable residence.
The property further benefits from gas-central heating and double-glazing throughout, providing all rooms with a delightful warmth.
Ideally situated for Beith Primary and within safe walking distance of the newly built secondary School, Garnock Community Campus with leisure suite and swimming pool. For detailed information on schooling, please use The Property Boom's school catchment and performance tool on our website. Park and ride facilities at Glengarnock train station are less than a five-minute drive and a regular bus service will have you in Glasgow City Centre in under 35 minutes. The West Coast with beautiful sandy beaches is only 20 minutes' drive or a short train journey away. The picturesque town of Beith is a delightful place with local cafes and an eclectic range of shops.
Viewing by appointment - please contact The Property Boom to arrange a viewing or for any further information and a copy of the Home Report. Any areas, measurements or distances quoted are approximate and floor Plans are only for illustration purposes and are not to scale. Thank you.
These particulars are issued in good faith but do not constitute representations of fact or form part of any offer or contract.
Room Dimensions
Lounge
6.3m x 4.6m - 20'8” x 15'1”
Kitchen/Diner
6.2m x 4.8m - 20'4” x 15'9”
Bedroom One
4.2m x 3m - 13'9” x 9'10”
Bedroom Two
4.5m x 2.8m - 14'9” x 9'2”
Bedroom Three
2m x 1.7m - 6'7” x 5'7”
Bathroom
3m x 2.3m - 9'10” x 7'7”
Property info
For more information about this property, please contact
Boom, G2 on +44 141 376 7841 * (local rate)
Disclaimer
Property descriptions and related information displayed on this page, with the exclusion of Running Costs data, are marketing materials provided by Boom, and do not constitute property particulars. Please contact Boom for full details and further information. The Running Costs data displayed on this page are provided by PrimeLocation to give an indication of potential running costs based on various data sources. PrimeLocation does not warrant or accept any responsibility for the accuracy or completeness of the property descriptions, related information or Running Costs data provided here.














































.png)
