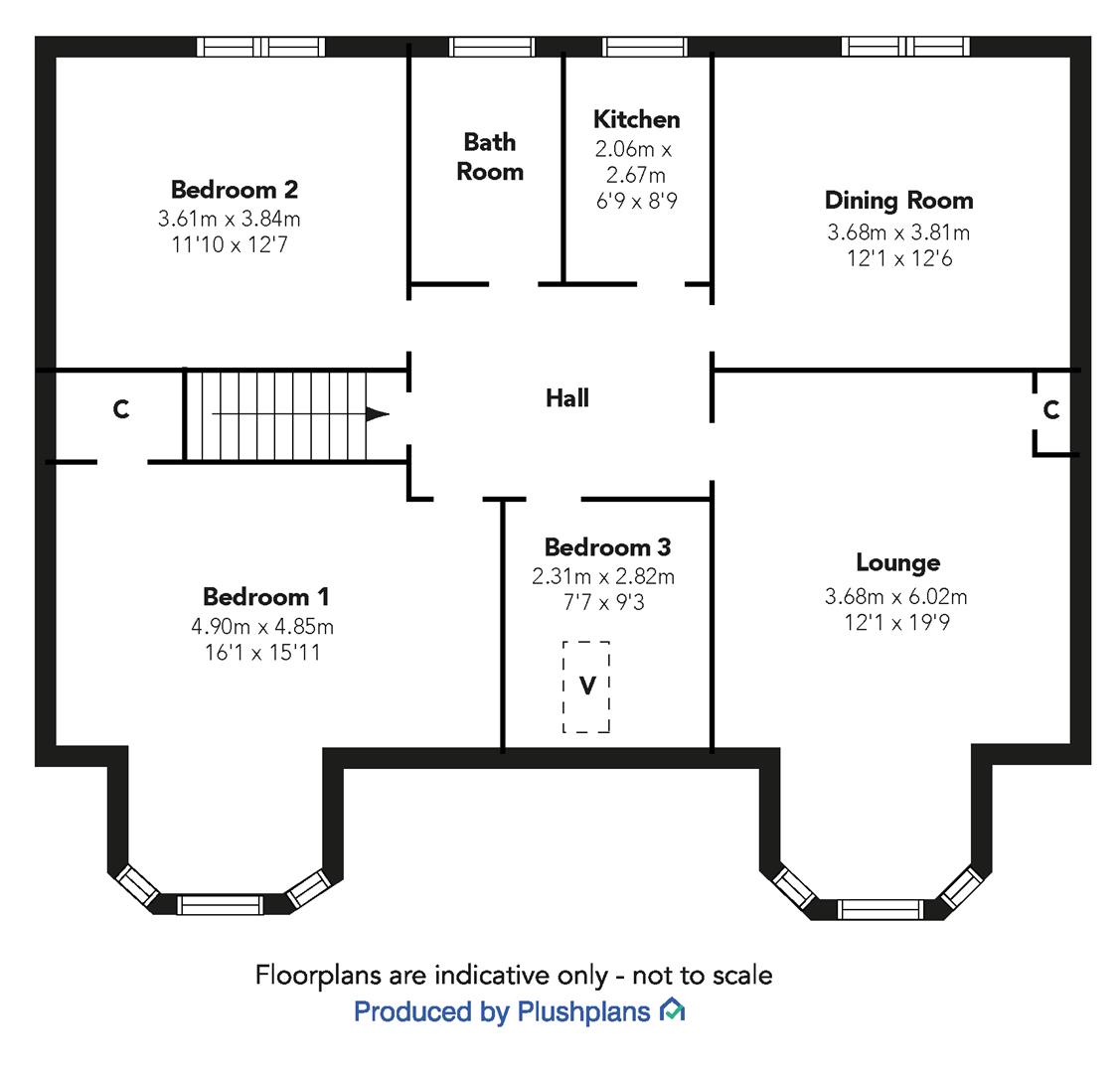Flat for sale in Newton Street, Greenock PA16
* Calls to this number will be recorded for quality, compliance and training purposes.
Property description
Enjoying a prime West End location this traditional three bedroom upper conversion is accessed by a private entrance path and side door. The generous accommodation is ideal for families. Occupies a central West End location close to local primary schools and Greenock West railway station. A degree of upgrading is required which is reflected in the asking price.
The pebbled driveway is accessed by double wrought iron gate and offers off street parking for one car. Private gardens extend to the front and rear. There is an enclosed section of front garden with lawn and mature shrubs. The rear garden features a lawned plot with outbuilding and rear door leading to Finnart Road. Specification includes: Double glazing and gas central heating. There is loft access.
Accommodation comprises: Entrance Stair by double timber door leads by a double glazed door to the Hallway. There is a front facing Lounge with three light dormer window, tiled fireplace with marble hearth and inset electric fire. The rear facing Dining Room could also become a 4th bedroom.
The fitted Kitchen with rear window benefits from oak style units, grey toned work surfaces and splashback tiling.
There are two double sized Bedrooms and 3rd single Bedroom with "Velux" window. The Bathroom with rear window features a three piece suite comprising: Pedestal wash hand basin, wc and bath with shower.
The white goods in the kitchen which include the electric cooker, washing machine, fridge and freezer plus all furniture within the property are open to separate negotiation. Early viewing is advised for this affordable West End family home. EPC = D
Entrance Stair
Hallway
Lounge (3.68m x 6.02m (12'1 x 19'9))
Dining Room (3.68m x 3.81m (12'1 x 12'6))
Kitchen (2.06m x 2.67m (6'9 x 8'9))
Bedroom 1 (4.90m x 4.85m (16'1 x 15'11))
Bedroom 2 (3.61m x 3.84m (11'10 x 12'7))
Bedroom 3 (2.31m x 2.82m (7'7 x 9'3))
Bathroom
Property info
For more information about this property, please contact
Neill Clerk Estate Agents, PA15 on +44 1475 327910 * (local rate)
Disclaimer
Property descriptions and related information displayed on this page, with the exclusion of Running Costs data, are marketing materials provided by Neill Clerk Estate Agents, and do not constitute property particulars. Please contact Neill Clerk Estate Agents for full details and further information. The Running Costs data displayed on this page are provided by PrimeLocation to give an indication of potential running costs based on various data sources. PrimeLocation does not warrant or accept any responsibility for the accuracy or completeness of the property descriptions, related information or Running Costs data provided here.



































.png)
