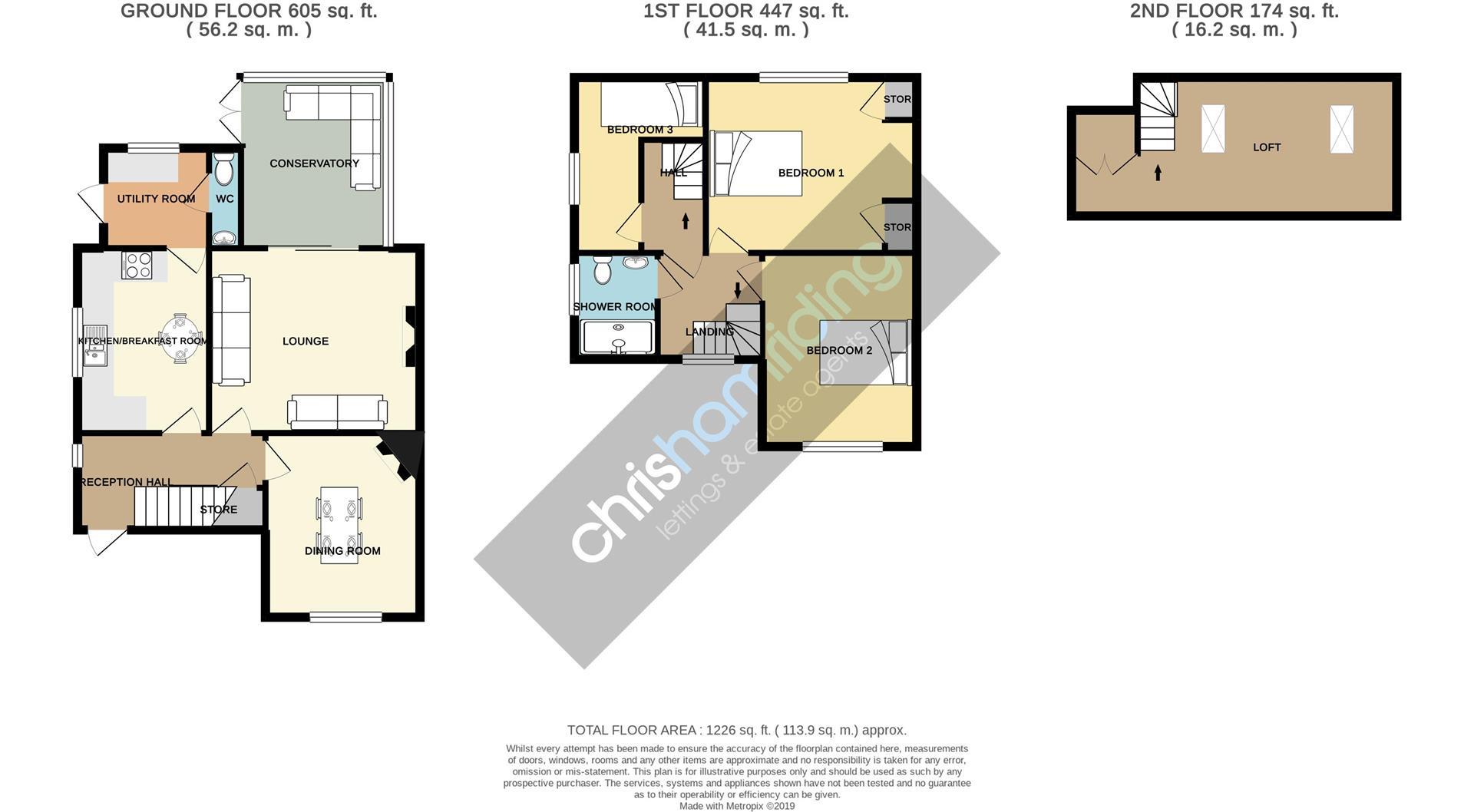Semi-detached house for sale in Giantswood Lane, Congleton, Cheshire CW12
* Calls to this number will be recorded for quality, compliance and training purposes.
Property features
- Extended and Re Modelled Semi Detached Home
- Convenient Non Estate Location
- Close to Schools, Shops, Countryside & Bus Routes
- Close to Congleton Town Centre & Retail Park
- Fantastic Presentation, Period Style Features & Character
- Reception Hall, Lounge, Dining Room, Conservatory, Kitchen/ Breakfast Room
- Utility, Ground Floor WC, Landing, Three Bedrooms, Shower Room
- Hall With Stairs to Improved Loft, PVC D/G, gfch, Large Plot, Drive
Property description
A truly wonderful and characterful period property sat on the edge of stunning countryside, yet just a stones throw to commuter links to both the north and south!
A credit to the current owner, the property has undergone extensive refurbishment and the spacious accommodation is presented to excellent standards flowing excellently across all three floors. Of particular note is the family shower room, a truly luxurious suite that certainly has the ‘wow factor’ and will leave you smiling from ear to ear!
It’s not just internally that impresses either, outside you will find generous lawned gardens and golden gravel patio areas that really bring out the stunning re-rendered exterior. Completing the whole package is the useful driveway.
Internal viewings are considered paramount to witness the full extent on offer here so call us now to view your next ideal home!
Entrance Hall (1.88m x 3.66m (6'2" x 12'0"))
Sitting Room (3.00m x 3.63m (9'10" x 11'11"))
Lounge (3.63m x 4.06m (11'11" x 13'4"))
Conservatory (3.38m x 2.87m (11'1" x 9'5"))
Kitchen (2.54m x 3.58m (8'4" x 11'9"))
Utility (2.11m x 1.91m (6'11" x 6'3"))
Wc
Stairs And Landing
Bedroom One (3.66m x 3.43m (12'0" x 11'3"))
Bedroom Two (3.91m x 3.00m (12'10" x 9'10"))
Bedroom Three
Bathroom (1.63m x 2.21m (5'4" x 7'3"))
Loft Conversion (6.32m x 2.72m (20'9" x 8'11"))
Driveway
Rear Gardens
Property info
For more information about this property, please contact
Chris Hamriding Letting & Estate Agents, CW12 on +44 1260 607324 * (local rate)
Disclaimer
Property descriptions and related information displayed on this page, with the exclusion of Running Costs data, are marketing materials provided by Chris Hamriding Letting & Estate Agents, and do not constitute property particulars. Please contact Chris Hamriding Letting & Estate Agents for full details and further information. The Running Costs data displayed on this page are provided by PrimeLocation to give an indication of potential running costs based on various data sources. PrimeLocation does not warrant or accept any responsibility for the accuracy or completeness of the property descriptions, related information or Running Costs data provided here.







































.png)