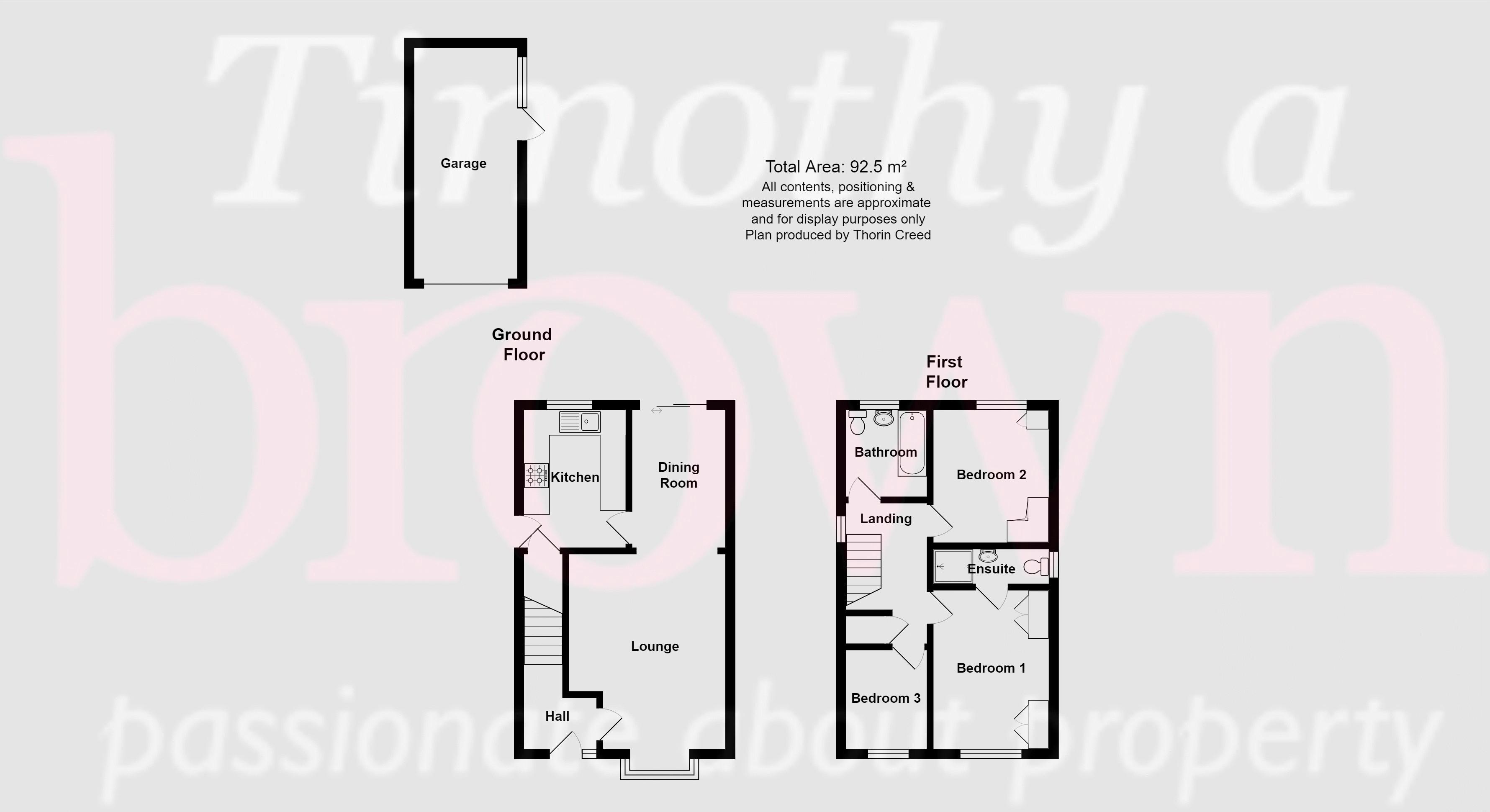Detached house for sale in Quayside, Congleton CW12
* Calls to this number will be recorded for quality, compliance and training purposes.
Property features
- 3 bed detached family home
- Lounge through dining room
- Bedroom 1 having en suite
- Modern family bathroom
- Detached single garage
- Rear enclosed gardens
- Driveway providing parking
- Easy access to local amenities
- No chain
Property description
***no chain***view our fantastic 360 virtual tour***
3 Bedrooms, lounge through dining room, kitchen, modern family bathroom and ensuite. Driveway, gardens, detached garage. Full gas central heating and PVCu double glazing.
Tucked away at the head of a peaceful and popular cul de sac, this family sized property is a real treat to the market and is sure to tick many of your boxes! Inside you will find well planned and well maintained accommodation throughout as well as a useful detached garage.
Externally, the rear garden is safely enclosed, with lawns, extensive patio terrace seating areas, ideal for enjoying those long summer evenings!
Local amenities, plentiful countryside, good commuter links and popular schools are all within easy reach…so what are you waiting for! Call us now to view!
Entrance
Composite panelled door with double glazed upper panel.
Hall
Single panel central heating radiator. 13 Amp power points. Stairs to first floor.
Lounge (15' 2'' x 12' 2'' (4.62m x 3.71m) plus walk-in bay)
PVCu double glazed walk-in bay window to front aspect. Coving to ceiling. Double panel central heating radiator. 13 Amp power points. BT telephone point. Contemporary style flush fitted living coal effect gas fire. Wide arched opening to dining room.
Dining Room (11' 0'' x 7' 4'' (3.35m x 2.23m))
Coving to ceiling. Single panel central heating radiator. PVCu double glazed sliding patio to rear garden.
Kitchen (10' 9'' x 7' 10'' (3.27m x 2.39m))
PVCu double glazed window to rear aspect. Modern beech effect fronted eye level and base units having granite effect roll edge formica preparation surface over with stainless steel single drainer sink unit inset. Built-in stainless steel 4-ring gas hob with electric oven/grill below with extractor canopy hood over. Cupboard housing integrated fridge and freezer. Space and plumbing for washing machine and tumble dryer. Single panel central heating radiator. 13 Amp power points. Ceramic tiled floor. Deep recessed under stairs cupboard. PVCu double glazed stable door to outside.
First Floor
Landing
Galleried landing with turned spindles. PVCu double glazed window to side aspect. Airing cupboard with Vaillant combi boiler. Access to partially boarded roof space with light, via a retractable ladder.
Bedroom 1 Front (12' 10'' x 8' 11'' (3.91m x 2.72m))
PVCu double glazed window to front aspect. Single panel central heating radiator. 13 Amp power points. Range of modern hi-gloss fronted fitted wardrobes and overhead store cupboards.
En Suite
PVCu double glazed window to side aspect. Modern white suite comprising: Low level W.C., wash hand basin and separate shower cubicle housing a mains fed shower with bi-fold door and mosaic tiles to splashbacks. Chrome centrally heated towel radiator.
Bedroom 2 Rear (10' 4'' x 9' 0'' (3.15m x 2.74m))
PVCu double glazed window to rear aspect. Single panel central heating radiator. Range of modern hi-gloss fronted fitted wardrobes and overhead storage cupboards. 13 Amp power points.
Bedroom 3 Front (8' 4'' x 6' 5'' (2.54m x 1.95m))
PVCu double glazed window to front aspect. Single panel central heating radiator. 13 Amp power points.
Bathroom (6' 9'' x 6' 4'' (2.06m x 1.93m))
PVCu double glazed window to rear aspect. Modern white suite comprising: Low level W.C., pedestal wash hand basin and panelled bath with chrome bath/shower mixer tap. Chrome centrally heated towel radiator. Ceramic marble effect floor and wall tiles.
Front
Double width tarmacadam driveway and lawned garden. Tarmacadam drive continues to side and terminates at the detached garage.
Rear
Adjacent to the rear of the property is an extensive Indian stone paved terrace ideal for alfresco entertaining, beyond which are lawned gardens bound with flower borders and encompassed with timber lapped fencing. Cold water tap.
Detached Garage (17' 0'' x 8' 7'' (5.18m x 2.61m) internal measurements)
Up and over door. Power and light. Personal door.
Tenure
Services
All mains services are connected (although not tested).
Veiwing
Strictly by appointment through the sole selling agent Timothy A Brown.
Property info
For more information about this property, please contact
Timothy A Brown Estate & Letting Agents, CW12 on +44 1260 514996 * (local rate)
Disclaimer
Property descriptions and related information displayed on this page, with the exclusion of Running Costs data, are marketing materials provided by Timothy A Brown Estate & Letting Agents, and do not constitute property particulars. Please contact Timothy A Brown Estate & Letting Agents for full details and further information. The Running Costs data displayed on this page are provided by PrimeLocation to give an indication of potential running costs based on various data sources. PrimeLocation does not warrant or accept any responsibility for the accuracy or completeness of the property descriptions, related information or Running Costs data provided here.

































.png)


