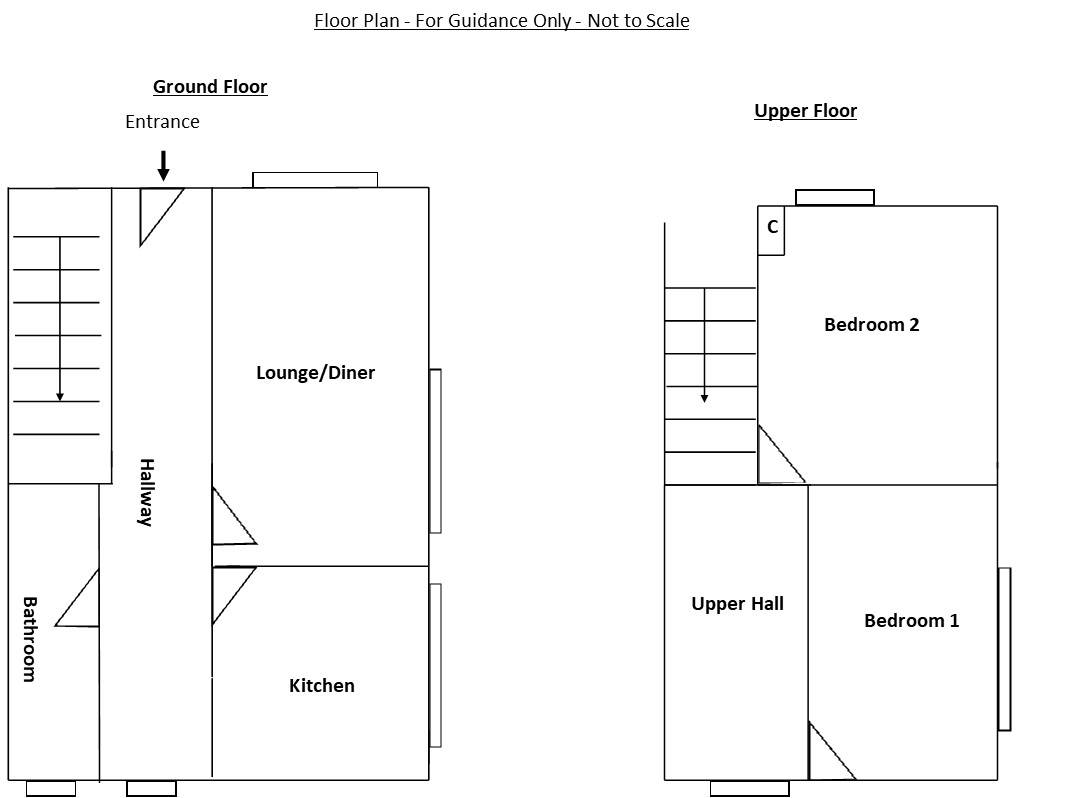Cottage for sale in Craigmore Road, Rothesay, Isle Of Bute PA20
* Calls to this number will be recorded for quality, compliance and training purposes.
Property features
- Private garden
- Communal garden
- Single garage
- Central heating
- Double glazing
Property description
Shared driveway, drying green and patio area. Exclusive garage and garden area.
The accessible Isle of Bute in the Firth of Clyde has two car ferry services: Rothesay to Wemyss Bay (with train to Glasgow) and Rhubodach to Colintraive. Joint Campus for pre-school to college (part of University of Highlands and Islands), local hospital, cinema, marina and pontoons, three golf courses, leisure pool, West Island Way for walkers, horse riding and fishing. Businesses, bars, art galleries, shops, cafés and restaurants.
EPC: D
Council Tax Band: B
Ground Floor: Hallway, Lounge/Diner, Kitchen, Bathroom.
Upper Floor: Hall, 2 Bedrooms.
Gas Central Heating, Double Glazing.
Accommodation
Enter via shared entrance vestibule and
charcoal composite glass panel door in to
the cottage.
Hallway - 5.50m x 1.38m
Bright and welcoming hallway with large double glazed window to rear. Carpeted stairway on right leads to upper floor. Under stair storage cupboard. Flush ceiling light. Smoke detector. Modern oak doors. Carpet. Venetian blind.
Lounge/Diner - 3.52m x 6.23m
A beautiful room with large double glazed windows to side and rear allowing plenty of natural light. Flush ceiling light and wall lights controlled by wall mounted multi-switch which also controls external lighting. Smoke detector. Polished stone effect, decorative fire surround housing electric Celsi fire Carpet. Venetian blinds.
Kitchen - 3.48m x 3.04m
A sleek and stylish, modern kitchen with large double glazed window to rear looking to garden at rear. Roof lights allow lots of natural light to floor into the room. Ceiling spotlights. Range of modern, cream gloss units with contrast worktops, worktop and kickboard lighting. Part tiled walls with deep tiled window shelf. Integrated black glass 5 burner gas hob with electric fan oven below. Stainless steel overhead extractor. Integrated washer/drier. Integrated fridge freezer. Stainless steel sink unit with drainer and mixer tap. Vokera combi boiler housed neatly in matching cupboard. Polished solid wood flooring. Venetian blind.
Bathroom - 1.77m x 1.86m
A beautiful contemporary bathroom with fully tiled walls and matching floor tiles. Tiled, lit recessed wall display. Bath with shower over, folding glass shower screen and low level lighting at bath panel. Wash hand basin with pedestal. W.C. Wall mirror with lighting. Chrome ladder style towel radiator.
Upper Hallway - 3.08m x 1.86m
Lovely bright area with double glazed window to side. Deep window shelf. Roller blind. Pendant light. Smoke detector. Loft access. White painted, feature wooden fire surround. Oak doors. Carpet.
Bedroom 1 - 3.77m x 3.07m
Lovely, restful room with large double glazed widow to rear looking towards the back garden and the greenery of the cliff at rear. Flush celling light. Carpet. Curtains.
Bedroom 2 - 3.90m x 3.90m
Beautifully bright, restful room with window to side with fabulous open views to south and east over the sea to the Cumbrae Islands and the coast at Largs. Pendant light. Venetian blind. Cam ceiling with large Velux window. Recessed cupboard storage. Carpet.
Outside:
Shared gated driveway accesses private parking area and exclusive garage. Delightful, easily maintained, exclusive garden area rear. Shared drying area. Shared patio area at rear. Garage.
Property info
For more information about this property, please contact
WM Skelton & Co, PA20 on +44 1700 507002 * (local rate)
Disclaimer
Property descriptions and related information displayed on this page, with the exclusion of Running Costs data, are marketing materials provided by WM Skelton & Co, and do not constitute property particulars. Please contact WM Skelton & Co for full details and further information. The Running Costs data displayed on this page are provided by PrimeLocation to give an indication of potential running costs based on various data sources. PrimeLocation does not warrant or accept any responsibility for the accuracy or completeness of the property descriptions, related information or Running Costs data provided here.

































.png)