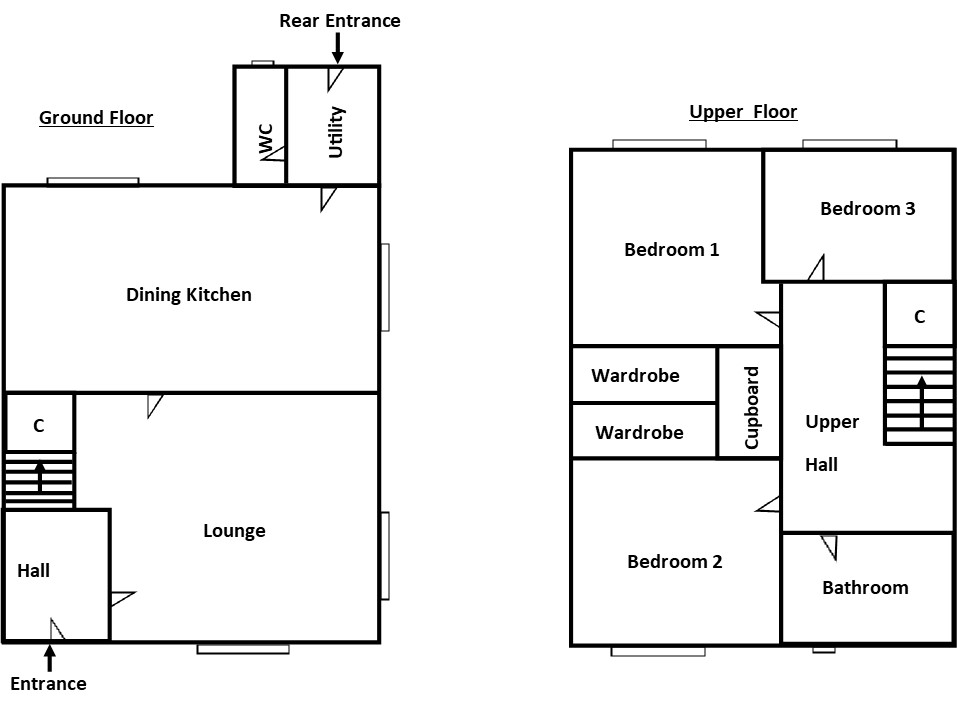Semi-detached house for sale in Ardbeg Road, Isle Of Bute PA20
* Calls to this number will be recorded for quality, compliance and training purposes.
Property description
The accessible Isle of Bute in the Firth of Clyde has two car ferry services: Rothesay to Wemyss Bay (with train to Glasgow) and Rhubodach to Colintraive. Joint Campus for pre-school to college (part of University of Highlands and Islands), local hospital, cinema, marina and pontoons, three golf courses, leisure pool, West Island Way for walkers, horse riding and fishing. Businesses, bars, art galleries, shops, cafés and restaurants.
Gas Central Heating/Double Glazing
Exclusive garden to front and rear. Off-road parking to rear.
Ground Floor: Hall, Lounge, Dining Kitchen, Utility Room, WC.
Upper Floor: Hall, Three Bedrooms, Bathroom.
EPC Rating: C
Council Tax Band: D
Accommodation
Ground Floor
Hall - 2.29m x 1.50m
Rectangular hall with plain cornice, and ceiling light. Obscure glass panel and wood front door. Carpet. Carpeted stairs to upper floor.
Lounge - 5.10m x 3.19m
Spacious family room to front with large double glazed windows to front and to side looking along Ardbeg Road. Plain cornice. Ceiling light. Carpet . Curtains and vertical blinds. Glass panel door into the kitchen.
Dining Kitchen - 4.81m x 3.49m
Spacious kitchen with a range of base and wall units, contrast worktop and tile splashback. Integrated electric oven and hob. Cooker hood. Breakfast bar. Room for dining table. Under stairs cupboard. Strip light and pendant light. Roman blind. Vertical blind. Stainless steel sink with drainer and mixer tap. Part carpet/vinyl flooring. Dishwasher. Fridge/freezer. Door to utility room.
Utility Room - 1.04m x 1.68m
Handy utility room with access through obscure glass and wood panel back door to rear garden. Plain cornice. Spotlight. Base and wall units. Washing machine. Tumble dryer. Electricity switchboard. Alpha combi Boiler. Vinyl flooring. Door to WC.
WC - 0.72m x 1.68m
Located just off the utility room. Plain Cornice. Ceiling light. W.C. Wall hung wash hand basin with mirror above. Vinyl flooring. Curtain.
Upper Floor
Upper Hall - 1.91m x 3.60m
Loft hatch. Spotlights. Matching doors to all bedrooms and bathroom. Shelved cupboard. Carpet.
Bedroom 1 - 3.60m x 2.80m
Double bedroom to front. Plain cornice. Pendant light. Curtains and vertical blinds. Built-in wardrobes with mirror sliding doors. Carpet.
Bedroom 2 - 3.46m x 2.81m
Double bedroom to rear. Plain cornice. Pendant light. Curtains and vertical blinds. Built-in wardrobes with mirror sliding doors. Carpet.
Bedroom 3 - 2.28m x 2.09m
Single bedroom to front. Plain cornice. Spotlights. Roman blind. Carpet. Curtains with pelmet and venetian blind. Storage cupboard (approx. 0.90m x 0.67m).
Bathroom 2.60m x 1.91m
Obscure glass window to rear. Curtains. Spotlights. W.C. Inset tiled shower cubical. Bath. Wash hand basin with pedestal with mirror wall cabinet above. Vinyl flooring.
Garden
Shared pathway from the street and to the right is the exclusive front garden.
Exclusive enclosed paved rear garden.
Property info
For more information about this property, please contact
WM Skelton & Co, PA20 on +44 1700 507002 * (local rate)
Disclaimer
Property descriptions and related information displayed on this page, with the exclusion of Running Costs data, are marketing materials provided by WM Skelton & Co, and do not constitute property particulars. Please contact WM Skelton & Co for full details and further information. The Running Costs data displayed on this page are provided by PrimeLocation to give an indication of potential running costs based on various data sources. PrimeLocation does not warrant or accept any responsibility for the accuracy or completeness of the property descriptions, related information or Running Costs data provided here.































.png)