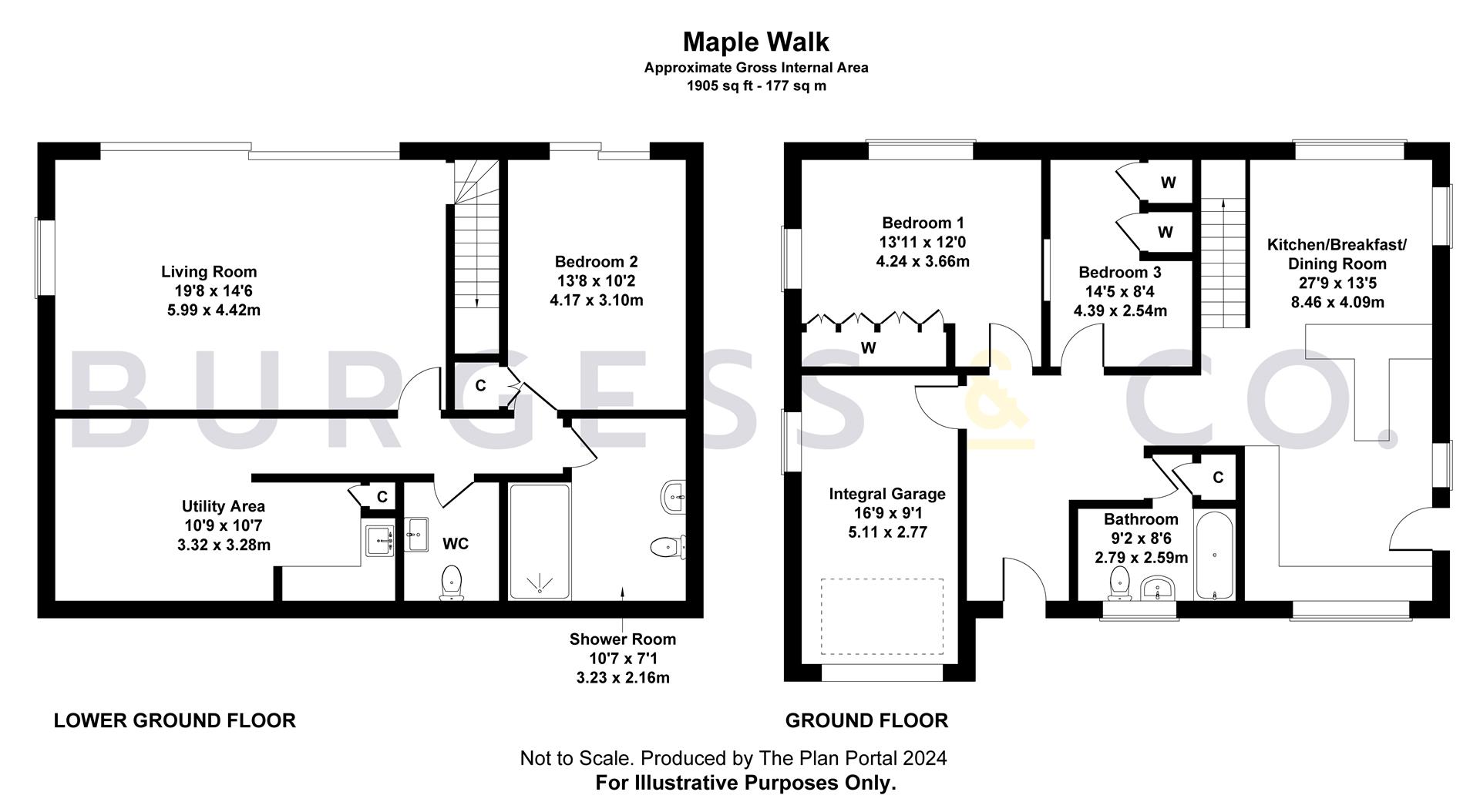Detached house for sale in Maple Walk, Bexhill-On-Sea TN39
* Calls to this number will be recorded for quality, compliance and training purposes.
Property features
- Detached Split Level Property
- Sought After Location
- Spacious Accommodation
- Three Bedrooms
- 19'8 Living Room
- 27'9 Kitchen/Breakfast Room
- Bathroom & Shower Room
- Garage & Off Road Parking
- Level Rear Garden
- Viewing Recommended
Property description
Burgess & Co are delighted to bring to the market this bright and spacious, split level property in a sought after and quiet residential area. Ideally located being a short walk from Little Common Village with all its amenities, doctors surgery, popular primary school and bus services. Cooden Beach with seafront, railway station and golf course is within 1 mile. Bexhill Town Centre is also within 2 miles providing an array of shopping facilities, restaurants, mainline railway station, and seafront. The accommodation is arranged to provide an entrance hall, a 27'9ft kitchen/breakfast room, two bedrooms, and a family bathroom to the ground floor. Steps lead down to the lower ground floor comprising a 19'8ft living room with double glazed doors leading out onto the rear garden, a utility area, a third bedroom, a shower room and a separate w.c. To the front there is off road parking for several vehicles leading up to an integral garage, an area of lawned garden with various plants and shrubs. To the rear there is a level enclosed garden with patio area, a variety of plants, shrubs and trees and the garden backs onto a wooded area. Viewing is recommended to appreciate all this property has to offer.
Entrance Hall
With radiator, inset ceiling spotlights, tiled effect flooring, personal door to garage, hatch to loft being insulated & partly boarded (no ladder).
Kitchen/Breakfast/Diner (8.46m x 4.09m (27'9 x 13'5))
Comprising matching range of wall & base units, worksurface, inset sink unit with chrome mixer tap, tiled splashbacks, fitted Neff eye level oven, inset Neff induction hob with extractor hood over, integrated Neff microwave, integrated Lamona dishwasher, Beko slimline fridge/freezer, breakfast bar area, radiator, fitted cupboards, inset ceiling spotlights, double glazed window to the front, double glazed window to the rear, double glazed window & door to the side.
Bedroom One (4.24m x 3.66m (13'11 x 12'0))
With radiator, fitted Sharps wardrobes, fitted Sharps dressing table, double glazed window to the side & rear.
Bedroom Three (4.39m x 2.54m (14'5 x 8'4))
With radiator, fitted desk, fitted wardrobes, double glazed window to the rear.
Bathroom (2.79m x 2.59m (9'2 x 8'6))
Comprising bath with shower attachment & screen, vanity unit with inset wash hand basin & mixer tap, comfort height w.c, vanity mirror, chrome towel radiator, fitted airing cupboard, double glazed frosted window to the front.
Lower Ground Level
Living Room (5.99m x 4.42m (19'8 x 14'6))
With two radiators, double glazed window to the side, double glazed sliding doors to the rear garden. Door to
Internal Hallway
Leading to
Utility Area (3.28m x 3.23m (10'9 x 10'7))
Comprising matching range of base units, worksurface, inset sink unit, space & plumbing for washing machine & tumble dryer, further appliance space, hatch in floor housing pump, radiator, inset ceiling spotlights, extractor fan.
Bedroom Two (4.17m x 3.10m (13'8 x 10'2))
With radiator, double glazed window & double glazed sliding doors to the rear garden. Door to walk-in Wardrobe with hanging space, automatic light, shelving.
Shower Room (3.23m x 2.16m (10'7 x 7'1))
Comprising open shower with screen, aqua-panelled walls, comfort height w.c saniflow system, vanity unit with inset wash hand basin, vanity mirror, chrome towel radiator, inset ceiling spotlights.
Separate W.C
Comprising comfort height w.c saniflow system, vanity unit with inset wash hand basin with chrome mixer tap, vanity mirror, radiator, inset ceiling spotlights.
Outside
To the front there is a resin driveway, an area of lawn, flowerbed borders, mature trees & shrubs and a pathway. To the rear there is a westerly facing garden being mainly laid to lawn with flowerbeds, a large patio area, a garden shed, being fence enclosed and the garden backs onto a woodland area.
Garage (5.11m x 2.77m (16'9 x 9'1))
With consumer unit, Viessman combi boiler, gas & electric smart meters, alarm system (not connected), electric roller door, double glazed frosted window to the side.
Nb
Council tax band: D
Property info
For more information about this property, please contact
Burgess & Co, TN40 on +44 1424 317815 * (local rate)
Disclaimer
Property descriptions and related information displayed on this page, with the exclusion of Running Costs data, are marketing materials provided by Burgess & Co, and do not constitute property particulars. Please contact Burgess & Co for full details and further information. The Running Costs data displayed on this page are provided by PrimeLocation to give an indication of potential running costs based on various data sources. PrimeLocation does not warrant or accept any responsibility for the accuracy or completeness of the property descriptions, related information or Running Costs data provided here.









































.png)

