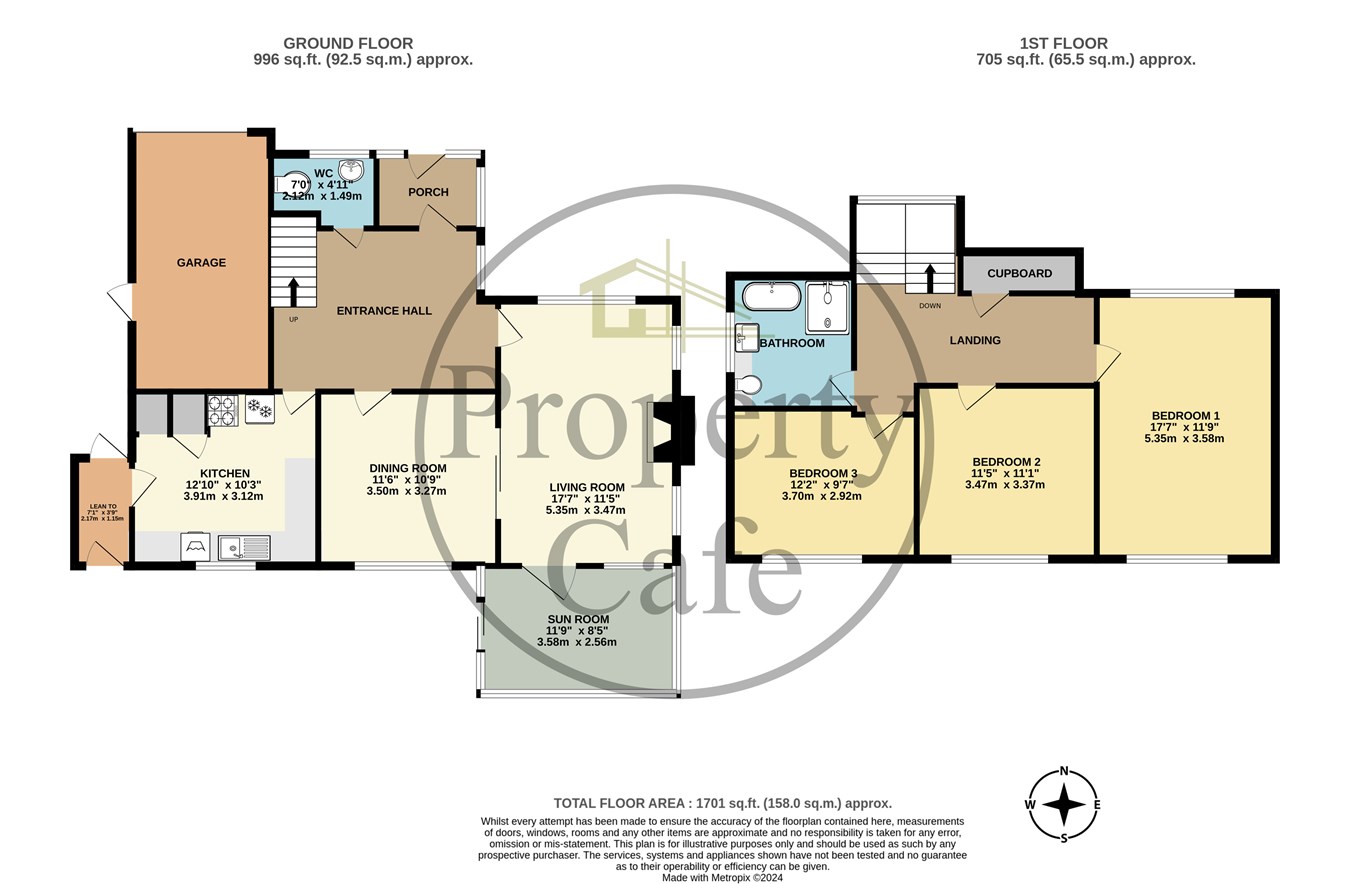Detached house for sale in Denbigh Close, Bexhill-On-Sea TN39
* Calls to this number will be recorded for quality, compliance and training purposes.
Property features
- Detached Three Bed Family Home
- Three Good Size Double Bedrooms
- Dual Aspect Master Bedroom
- Spacious Dual Aspect Family Lounge
- Separate Family Dining Room
- Good Size Kitchen With Side Access
- Ground Floor Cloakroom / W.C
- First Floor Family Bathroom
- Central Heated & D.Glazed
- Integral Single Garage & Parking
Property description
Entrance
Porch
Entrance porch leading into entrance hallway, spacious entrance with stairs leading up to first floor, radiator, leaded light window to side, door giving access to cloak room
Cloak Room
cloak room with low level W.C., wash hand basin, radiator, tiled walls
Lounge (Reception)
17' 9" x 12' (5.41m x 3.66m) triple aspect room with fitted gas fire, set into tiled fireplace, double-glazed windows to side, front and rear. Double-glazed door giving access to sun room, glazed double doors giving access to dining room
Dining Room
11' 8" x 10' 11" (3.56m x 3.33m) with double-glazed window overlooking rear garden, radiator, coved ceiling, serving hatch from kitchen, carpets as fitted
Sun Lounge
with power and lighting, sliding doors giving access to rear garden
Kitchen
12' 5" x 9' 7" (3.78m x 2.92m) with matching range of fitted wall and base units, complimentary work surface, additional display shelves, insert stainless steel sink, space and plumbing for washing machine and dishwasher, part tiled walls, service hatch to dining room, double-glazed window overlooking rear garden, cooker point, larder, free standing gas boiler, door giving access to covered side area, which in turn gives access to both front and rear
First Floor
First Floor Landing
Stairs from hallway rising to spacious first floor landing with loft hatch with ladder, double-glazed window overlooking front, walk in cupboard with lighting
Bedroom 1
17' 9" x 11' 11" (5.41m x 3.63m) with double-glazed window to both front and rear, coved ceiling, radiator, carpets as fitted
Bedroom 2
11' 7" x 11' (3.53m x 3.35m) with double-glazed window to the rear, radiator, carpets fitted
Bedroom 3
12' 2" x 9' 8" (3.71m x 2.95m) with double-glazed window to rear, radiator and carpets fitted
Bathroom
A modern family bathroom : A white suite comprising panelled bath with central shower attachment, cabinet style wash hand basin & concealed flush W.C, heated towel rail, tiled walls, shower cubicle & double-glazed windows to the rear
Exterior
Garage
17' 5" x 9' (5.31m x 2.74m) with remote controlled up and over door, power and lighting
Garden
Front Garden there is a lawn area with a dwarf wall as its perimeter, pathway giving access to front door, driveway giving parking for one vehicle in turn leading to integral garage, in addition the property boast additional parking to the front for approx 4 more cars
.
Rear Garden
there is an attractive lawned garden with perimeter panelled fencing with flower beds and substantial patio with ample space for table and chairs
The property is situated within walking distance to Little Common Village which is fortunate to have an excellent range of shops and amenities serving the local residents. Within the village itself you will discover all the shops you may need on a daily basis, most are independently owned and have been in existence for many years along with a late opening Tesco express. There is also a Doctors surgery, dentist, local pub, restaurants, pharmacy & post office. There is a regular bus services to Eastbourne and Hastings. Cooden mainline railway station is only short distance away providing direct routes in to Gatwick & central London. There is also a local primary school within the village and secondary Schools a short distance away in Bexhill.
The Property Cafe is delighted to Offer For Sale : A Detached Three Bedroom Family Home * Spacious Dual Aspect Family Lounge * Separate Family Dining Room * Good Size Kitchen With Side Access * Central Heated & D.Glazed * Integral Single Garage & Parking * South Facing Rear Garden * Excellent Scope & Potential * Offered For Sale With No Chain...
The property is situated within walking distance to Little Common Village which is fortunate to have an excellent range of shops and amenities serving the local residents. Within the village itself you will discover all the shops you may need on a daily basis, most are independently owned and have been in existence for many years along with a late opening Tesco express. There is also a Doctors surgery, dentist, local pub, restaurants, pharmacy & post office. There is a regular bus services to Eastbourne and Hastings. Cooden mainline railway station is only short distance away providing direct routes in to Gatwick & central London. There is also a local primary school within the village and secondary Schools a short distance away in Bexhill.
The Property Cafe is delighted to Offer For Sale : A Detached Three Bedroom Family Home * Spacious Dual Aspect Family Lounge * Separate Family Dining Room * Good Size Kitchen With Side Access * Central Heated & D.Glazed * Integral Single Garage & Parking * South Facing Rear Garden * Excellent Scope & Potential * Offered For Sale With No Chain...
Property info
For more information about this property, please contact
The Property Cafe, TN39 on +44 1424 317732 * (local rate)
Disclaimer
Property descriptions and related information displayed on this page, with the exclusion of Running Costs data, are marketing materials provided by The Property Cafe, and do not constitute property particulars. Please contact The Property Cafe for full details and further information. The Running Costs data displayed on this page are provided by PrimeLocation to give an indication of potential running costs based on various data sources. PrimeLocation does not warrant or accept any responsibility for the accuracy or completeness of the property descriptions, related information or Running Costs data provided here.

























.png)
