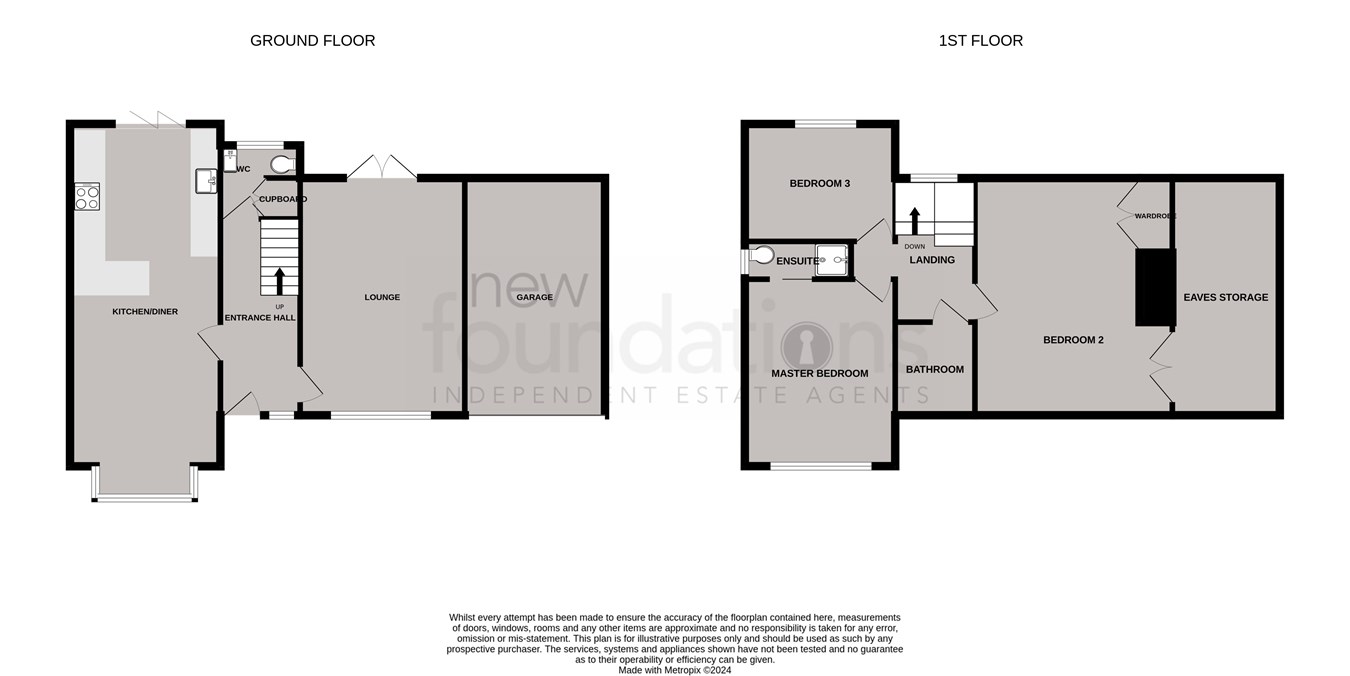Detached house for sale in Newlands Avenue, Bexhill-On-Sea TN39
* Calls to this number will be recorded for quality, compliance and training purposes.
Property features
- Characterful Three Bedroom Detached House
- Sought After Location Close to Bexhill Down's
- Close Proximity To Bexhill High School And Primary Schools
- Off Road Parking & Garage
- Good Size Garden With Decked Area And Cabin With Power
- Dual Aspect Lounge With Double Doors Leading To The Garden
- 24' Kitchen/Diner With Built-In Appliances And Breakfast Bar
- Master Bedroom With En-Suite Shower Room
- Modern Re-Fitted Family Bathroom
- Council Tax Band - E
Property description
Entrance Hall
Accessed via wooden front door radiator, stairs rising to the first floor.
Cloakroom/WC
Double glazed patterned window to the rear, spotlights, low level WC, wash hand basin with mixer tap and cupboard under, storage cupboard, part tiled walls.
Lounge
14' 11" x 11' 7" (4.55m x 3.53m) A bright dual aspect room with double glazed window to the front and double doors to the rear leading to the garden, radiator, log burner.
Kitchen/Diner
24' 11" x 10' 7" (7.59m x 3.23m) A spacious room with double glazed bay window to the front and bi-folding doors to the rear opening onto the rear decking, spotlights and feature low hanging lighting, a modern kitchen which has been updated and comprises; a range of working surfaces with sunken sink unit with mixer tap and grooved drainer, inset four ring electric hob with stainless steel extractor fan over and glass splash-back, a range of matching gloss white handle-less wall and base cupboards with fitted drawers, built-in appliances including; eye level double oven and grill, fridge/freezer, dishwasher and washing machine, breakfast bar, two radiators.
First Floor Landing
Double glazed window to the rear overlooking the garden, access to loft space via hatch.
Master Bedroom
12' 5" x 10' 9" (3.78m x 3.28m) Double glazed window to the front, plate rail, spotlights, radiator.
En-Suite
Double glazed patterned window to the side, modern fitted three piece suite comprising; low level WC, corner wall mounted wash hand basin and walk-in shower cubicle with rain effect shower, handheld attachment and chrome controls, chrome heated towel rail.
Bedroom Two
15' 0" max x 13' 11" max (4.57m x 4.24m) Double glazed window to the front, picture rail, built-in wardrobe, access to eaves storage, radiator.
Bedroom Three
10' 8" x 8' 3" (3.25m x 2.51m) Double glazed window to the rear overlooking the garden, picture rail, radiator.
Bathroom
Double glazed patterned window to the front, a modern fitted suite comprising; panelled bath with mixer tap and handheld attachment, wash hand basin with mixer tap and cupboard under, low level WC, chrome heated ladder style towel rail.
Garage
Accessed via up and over door.
Outside
To the front of the property there is a shingle driveway providing off road parking and leading to the garage, area of lawn with shrubs and bushes, gated side access.
One of the many qualities of this family home is the good size rear garden.
Adjacent to the rear of the property there is an extensive decked area ideal for entertaining, area of paving which is access from the lounge and extends to the pathway leading to the outside cabin measuring 15' 9" x 9' 0" (4.80m x 2.74m) with power and lighting, garden shed, the reminder of the rear garden is laid to lawn with well planted mature shrubs and bushes.
Nb
Planning permission has been granted to extend the property, the plans can be viewed on Rother District Council's website and the reference is rr/2022/2357/P.
Property info
For more information about this property, please contact
New Foundations, TN40 on +44 1424 317924 * (local rate)
Disclaimer
Property descriptions and related information displayed on this page, with the exclusion of Running Costs data, are marketing materials provided by New Foundations, and do not constitute property particulars. Please contact New Foundations for full details and further information. The Running Costs data displayed on this page are provided by PrimeLocation to give an indication of potential running costs based on various data sources. PrimeLocation does not warrant or accept any responsibility for the accuracy or completeness of the property descriptions, related information or Running Costs data provided here.


































.png)

