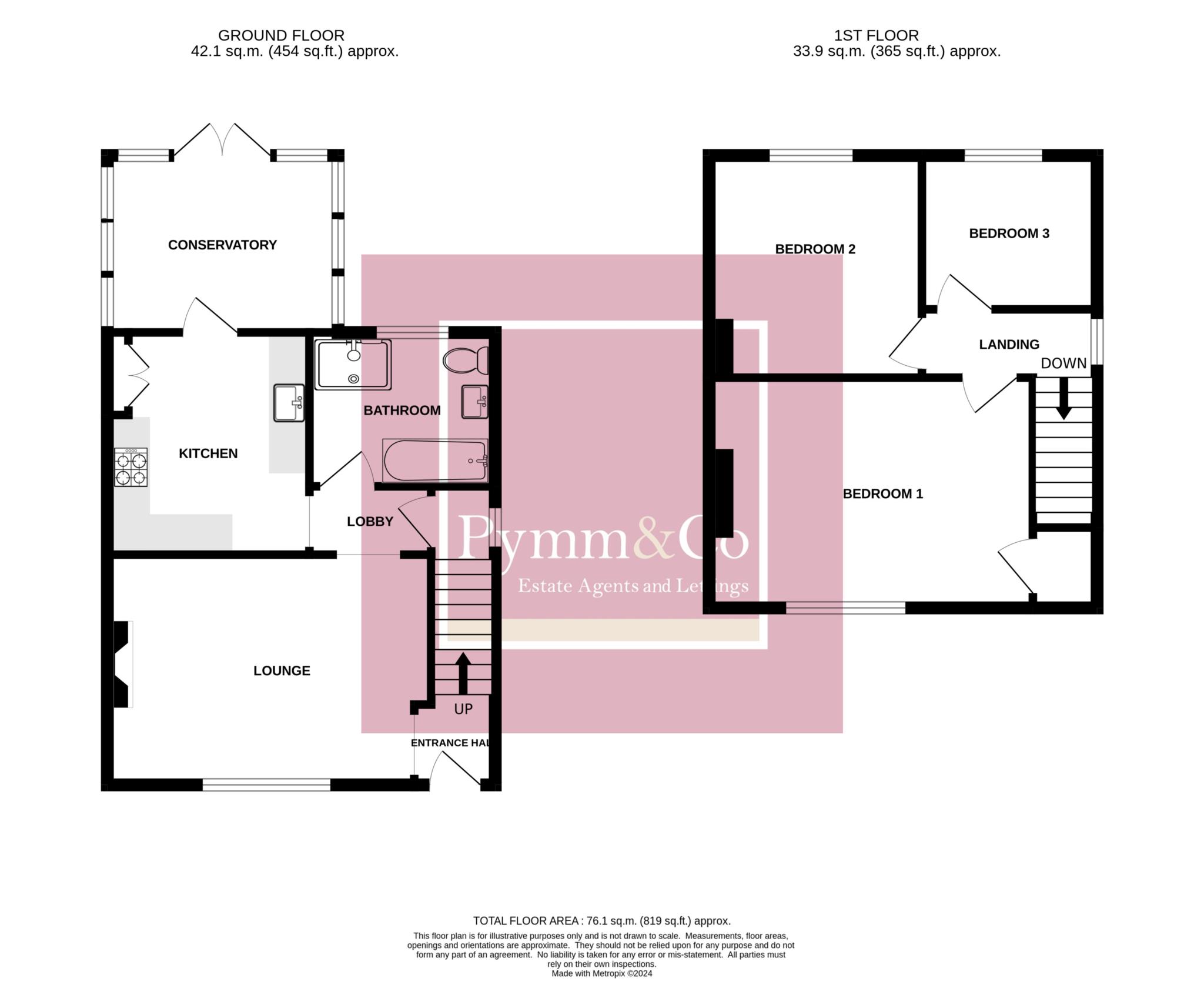Semi-detached house for sale in Millfield Road, North Walsham NR28
* Calls to this number will be recorded for quality, compliance and training purposes.
Property features
- No Onward Chain
- Spacious 14'9" Lounge/Diner With A Woodburner
- Well Equipped Kitchen
- Conservatory With A Solid Roof
- Three Generously Proportioned Bedrooms
- Luxury Four Piece Bathroom
- A Delightful Combination Of Style & Comfort
- Off Road Parking & Single Garage
- 42' Enclosed South Facing Rear Garden (stms)
- Gas Central Heating & Double Glazing
Property description
Welcome to this beautifully presented three-bedroom semi detached house, perfectly situated on the outskirts of the charming town of North Walsham. Boasting a delightful combination of style and comfort, this property offers a wonderful place to call home. Upon entering, you are greeted by an entrance hall, The spacious 14'9" lounge is a focal point of the property, featuring a cosy woodburner, creating a warm and inviting atmosphere. The well equipped kitchen, complete with fitted units, seamlessly flows into the adjoining conservatory with a solid roof, providing a bright and airy space perfect for dining or relaxing. Completing the ground floor accommodation is a modern bathroom with a luxurious four piece suite, adding a touch of indulgence to everyday life. Upstairs, you will find three generously proportioned bedrooms, each offering comfortable living spaces for the whole family. A landing area adds practicality and convenience to the layout. Benefiting from double glazing and gas central heating throughout, this home ensures comfort and energy efficiency all year round. Outside, a shingled front driveway provides convenient off road parking, supplemented by a single garage, offering secure parking and additional storage space. The South facing rear garden is a true haven, stretching 42' (stms) featuring a delightful patio area and lawn, ideal for outdoor entertaining or simply enjoying the sunshine. A charming summerhouse adds further versatility to the outdoor space, providing a tranquil retreat to unwind and relax. Offered in immaculate condition, this property presents a rare opportunity to acquire a wonderful family home in a sought after location. Do not miss out – arrange a viewing today and envision yourself living in this fantastic home.
North Walsham is a bustling market town offering schooling for all ages, easy access to the City and also the North Norfolk coast and Norfolk Broads plus all essential shops and amenities and its local train station are within easy reach . You can walk to attend a weekly market in the town centre plus there are a range of supermarkets, a doctors surgery, parks, local pubs and restaurants. You can find the uea, Science Park and University Hospital around 18 miles away, its approximately 12 miles to Norwich Airport and approximately 15 miles to Norwich Railway Station giving access to London and further afield.
Part glazed door to:-
Entrance Hall
Staircase to the first floor, opening to:-
Lounge - 14'9" (4.5m) x 10'6" (3.2m)
Double glazed window to the front, open fireplace with inset wood burner, pamment tiled hearth, door to:-
Lobby
Opening to kitchen, doors to the bathroom and understairs storage cupboard, double glazed window to the side, gas boiler, space for a tumble dryer.
Bathroom
Double glazed window to the rear, double shower cubicle with mixer shower over, bath, low level WC, pedestal wash basin, tiled splashbacks spotlight, inset ceiling speakers, tiled floor.
Kitchen - 10'2" (3.1m) x 8'1" (2.46m)
Part glazed door to the conservatory, fitted with a range of base and wall units, stone work surfaces, inset butler sink with mixer taps over, inset four ring gas hob with extractor hood over, electric oven and grill. Integrated fridge/freezer, washing machine and dishwasher.
Conservatory - 9'7" (2.92m) x 8'11" (2.72m)
Half brick and double glazed construction, double glazed French doors to the rear garden, spotlights.
First Floor Landing
Double glazed window to the side, loft hatch, spotlights.
Bedroom 1 - 14'9" (4.5m) x 10'7" (3.23m)
Double glazed window to the front, over stairs cupboard, double glazed window to the front.
Bedroom 2 - 10'1" (3.07m) x 9'8" (2.95m)
Double glazed window to the rear, picture rails.
Bedroom 3 - 8'0" (2.44m) x 7'1" (2.16m)
Double glazed window to the rear.
Outside
To the front there is a timber gate to the shingle driveway providing off road parking, enclosed by timber fencing and hedging. There is a Garage with an up and over door and timber side gate leading to the rear garden. To the rear there is 42' (stms) garden with a patio area extending to the lawn, summerhouse and outside tap.
Agents Note
Section 21 of the Estate Agents Act 1979 (declaration of interest) we have a duty to inform potential purchaser's of this property that the vendor is an employee of Pymm & Co.
Notice
Please note that we have not tested any apparatus, equipment, fixtures, fittings or services and as so cannot verify that they are in working order or fit for their purpose. Pymm & Co cannot guarantee the accuracy of the information provided. This is provided as a guide to the property and an inspection of the property is recommended.
Property info
For more information about this property, please contact
Pymm & Co, NR1 on +44 1603 398850 * (local rate)
Disclaimer
Property descriptions and related information displayed on this page, with the exclusion of Running Costs data, are marketing materials provided by Pymm & Co, and do not constitute property particulars. Please contact Pymm & Co for full details and further information. The Running Costs data displayed on this page are provided by PrimeLocation to give an indication of potential running costs based on various data sources. PrimeLocation does not warrant or accept any responsibility for the accuracy or completeness of the property descriptions, related information or Running Costs data provided here.

























.png)