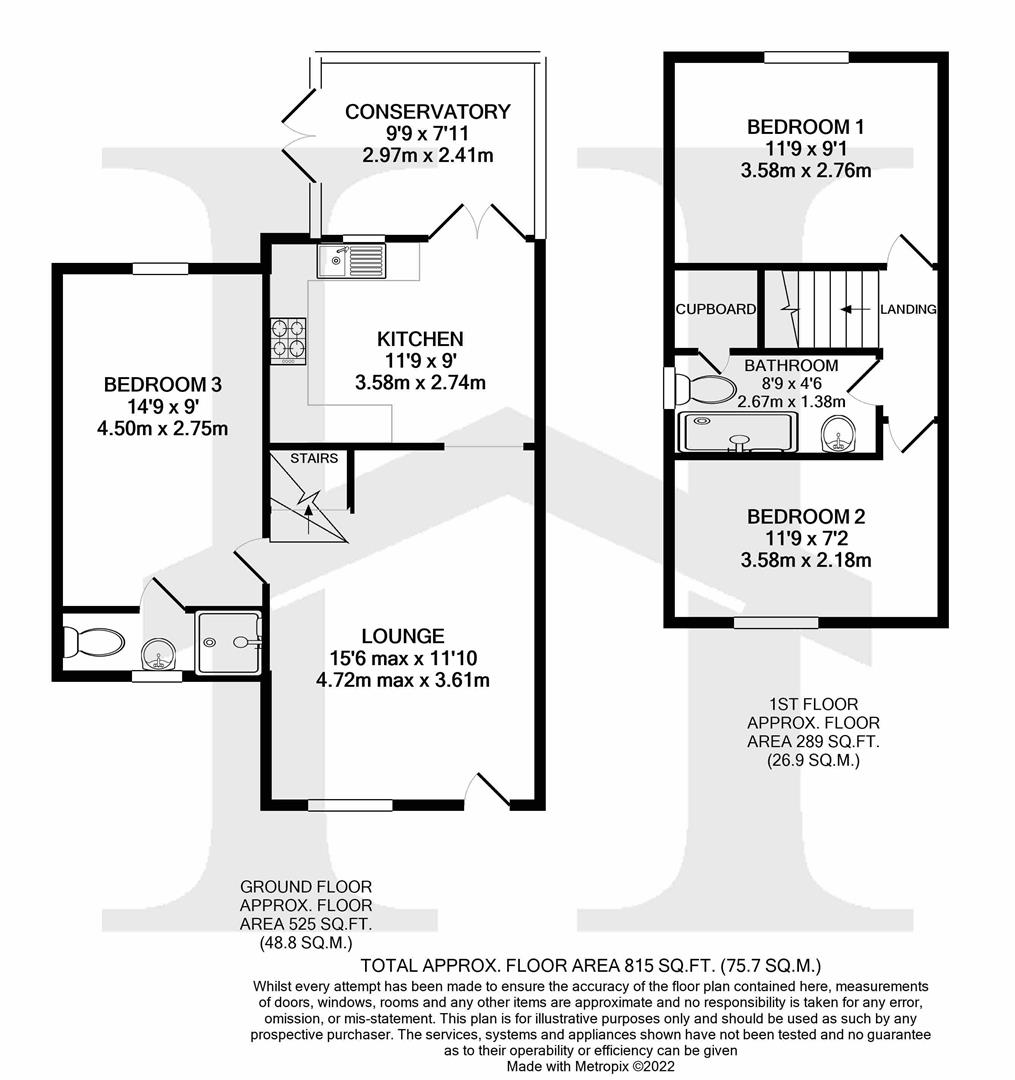End terrace house for sale in Brick Kiln Road, North Walsham NR28
* Calls to this number will be recorded for quality, compliance and training purposes.
Property features
- End Terraced House
- Lounge
- Kitchen
- Conservatory
- Ground Floor Bedroom & En-suite
- Two Further Bedrooms
- Shower Room
- Enclosed Rear Garden
- Chain free
- Call Henleys to view
Property description
**chain free**
A well presented three bedroom end terraced house situated within a popular residential area of North Walsham. Comprising Lounge, Kitchen, Conservatory, Downstairs Bedroom & En-suite, Two Further Bedrooms, Shower Room, Enclosed Rear Garden & Off Road Parking.
North Walsham
North walsham A popular market town, North Walsham situated a few miles from the seaside town of Cromer and The Norfolk Broads capital, Wroxham.
The town offers many amenities including a range of supermarkets, leisure facilities, shops, primary and secondary schools, sixth form college, doctors surgeries and a cottage hospital.
There are regular bus and train services to the cathedral city of Norwich, where there are a wider range of facilities including an international airport and mainline. Millfield Primary School is in very close proximity.
Situated a short commute away from Norwich with its many amenities, Wroxham is renowned for its boating culture.
Standing on the river Bure, the village is divided by the river and shares its many attractions with the neighbouring Hoveton St John. Whether on the water or congregating in the busy pubs and restaurants on offer, there is something that will capture the heart of everyone. If you choose to hire a boat, you can travel at a leisurely pace along the broads and moor up at one of the local pubs. The Ferry Inn at Horning serves food all day and offers a fantastic outdoor space and plenty of mooring.
If you would rather stay on dry land, you can wander through the riverside park and feed the ducks, enjoy afternoon tea at one of the quaint tea rooms or simply sit and watch the boats go by in a sunshine filled pub garden.
The Bure Valley railway, which started in 1900, begins its journey in the centre of Wroxham. Both a steam and diesel train run the 18 mile round trip, taking you on a tour of pretty Norfolk villages and ending in Aylsham.
Lounge
UPVC double glazed window to the front aspect, wall mounted gas fired radiator, TV aerial point, telephone point, small under stairs storage cupboard, carpeted flooring, artex and coving to the ceiling, stairs rising to the first floor, door to Bedroom 3, open to Kitchen.
Kitchen
UPVC double glazed window to the rear aspect into the Conservatory, range of base and wall mounted units set beneath wood effect work surfaces, inset composite sink and drainer unit with stainless steel mixer tap over, space and plumbing for washing machine, inset gas hob with concealed extractor hood over, built in electric oven, space for under counter fridge, space for under counter freezer, space for fridge/freezer, wall mounted gas fired radiator, wall mounted gas fired boiler, tiled splash backs, tiled effect vinyl type flooring, artex and coving to the ceiling, uPVC double glazed patio door to the Conservatory.
Conservatory
UPVC double glazed windows to both side and rear aspects, tiled effect vinyl type flooring, uPVC double glazed patio doors to the side aspect into the Rear Garden.
Stairs And Landing
Stairs rising to the first floor, carpeted flooring, carpeted flooring, artex to the ceiling, hatch to loft space, doors to Bedrooms 1,2 and Shower Room.
Bedroom 1
UPVC double glazed window to the rear aspect, wall mounted gas fired radiator, wood effect laminate flooring, TV aerial point, artex to the ceiling.
Bedroom 2
UPVC double glazed window to the front aspect, wall mounted gas fired radiator, TV aerial point, wood effect laminate flooring, artex to the ceiling. Please note the wardrobes can be removed if required.
Bedroom 3
UPVC double glazed window to the rear aspect, wall mounted gas fired radiator, TV aerial point, carpeted flooring, artex and coving to the ceiling, hatch to loft space, door to En-suite.
Ensuite
Obscure uPVC double glazed window to the front aspect, shower cubicle, vanity unit with inset wash hand basin and mixer tap over, close couple dual flush WC, wall mounted gas fired radiator, tiled splash backs, tiled flooring, extractor fan.
Shower Room
Obscure uPVC double glazed window to the side aspect, large shower cubicle with wall mounted electric shower, vanity unit with inset wash hand basin and mixer tap over, close coupled dual flush WC, wall mounted gas fired radiator, tiled splash backs, tiled effect flooring, over stairs airing cupboard housing hot water tank, over stairs storage cupboard with shelving, extractor fan, artex and coving to the ceiling.
Outside
To the front of the property is a small low maintenance garden with path leading to the front entrance door, single beds with mature plants, shrubs and hedging.
To the rear of the property is an enclosed low maintenance garden mainly shingled with feature slabbing, small patio area, garden shed and gate leading to the parking area.
The parking area is accessed via Woodbine Close and provides off road parking for 2 vehicles.
Property info
For more information about this property, please contact
Henleys Estate Agents, NR27 on +44 1263 650954 * (local rate)
Disclaimer
Property descriptions and related information displayed on this page, with the exclusion of Running Costs data, are marketing materials provided by Henleys Estate Agents, and do not constitute property particulars. Please contact Henleys Estate Agents for full details and further information. The Running Costs data displayed on this page are provided by PrimeLocation to give an indication of potential running costs based on various data sources. PrimeLocation does not warrant or accept any responsibility for the accuracy or completeness of the property descriptions, related information or Running Costs data provided here.














































.png)
