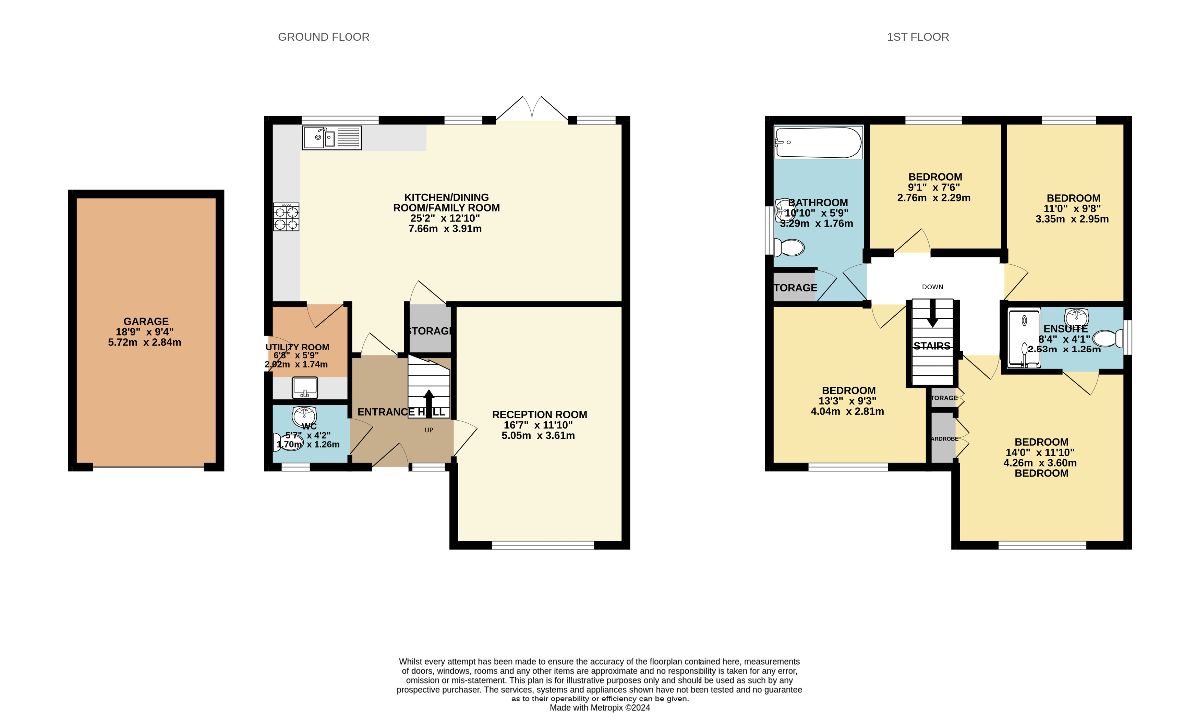Detached house for sale in Chariot Way, Okehampton EX20
* Calls to this number will be recorded for quality, compliance and training purposes.
Property features
- Cambridge Design Family Home
- Occupying Level Corner Plot
- Quiet Cul-de-sac Location
- Walking Distance To Primary School
- Super Fast Broadband Area
- Short Distance To The Town's Amenities, Schools, Park & Train Station
- Direct Rail Line To City Of Exeter & Beyond 1.8 Miles Away
- Property Over Looks The Old Roman Road
- Beautifully Landscaped Rear Garden
Property description
Description
Modern and energy efficient, the distinctive Cambridge offers a total floor area of 127 square meters of well laid out living accommodation. Downstairs living will centre on the vast open plan kitchen/dining/family room which runs the width of the rear of the property overlooking the attractive landscaped garden areas. The Cambridge also offers the sanctuary of a separate lounge away from the cut and thrust of family life, as well as a downstairs cloaks and useful utility room. With four bedrooms and two bathrooms this style has clearly been designed to cope with the dynamics of daily life with spacious accommodation throughout.
Council Tax Band: E (West Devon Borough Council)
Tenure: Freehold
Property Location
The location of the Romansfield development is within easy reach of both Exeter and Plymouth city centres, and just minutes from the wide-open spaces of Dartmoor National Park. Okehampton is a popular destination for anyone who wants to sample an active, outdoor life. Offering easy access to the Cathedral City of Exeter via the newly opened Dartmoor Line from Okehampton, with hourly trains, you could be in Exeter within 40 minutes. But why just sample it, when you could make this traditional Devon town your home.
Entrance Hall (2.61m x 2.05m)
WC (1.75m x 1.26m)
Lounge (4.87m x 3.65m)
Kitchen/Dining/Family Room (7.62m x 3.65m)
Utility Room (1.82m x 1.52m)
Bedroom 4 (3.69m x 2.80m)
Bathroom (2.52m x 2.21m)
Bedroom 2 (4.09m x 3.41m)
Bedroom 1 (4.25m x 3.92m)
En-Suite Shower Room (2.59m x 1.19m)
Bedroom 3 (3.57m x 2.59m)
Garage (5.72m x 2.84m)
With light and power connected.
Outside
Complete with a well maintained and tastefully landscaped fully enclosed rear garden. Driveway parking, detached garage and small attractive front garden area.
Agents Note
Once the development construction has completed there will be a service charge payable to all residents. For further information please contact the agent.
Property info
For more information about this property, please contact
Godfrey, Short & Squire, EX20 on +44 1837 334957 * (local rate)
Disclaimer
Property descriptions and related information displayed on this page, with the exclusion of Running Costs data, are marketing materials provided by Godfrey, Short & Squire, and do not constitute property particulars. Please contact Godfrey, Short & Squire for full details and further information. The Running Costs data displayed on this page are provided by PrimeLocation to give an indication of potential running costs based on various data sources. PrimeLocation does not warrant or accept any responsibility for the accuracy or completeness of the property descriptions, related information or Running Costs data provided here.































.gif)


