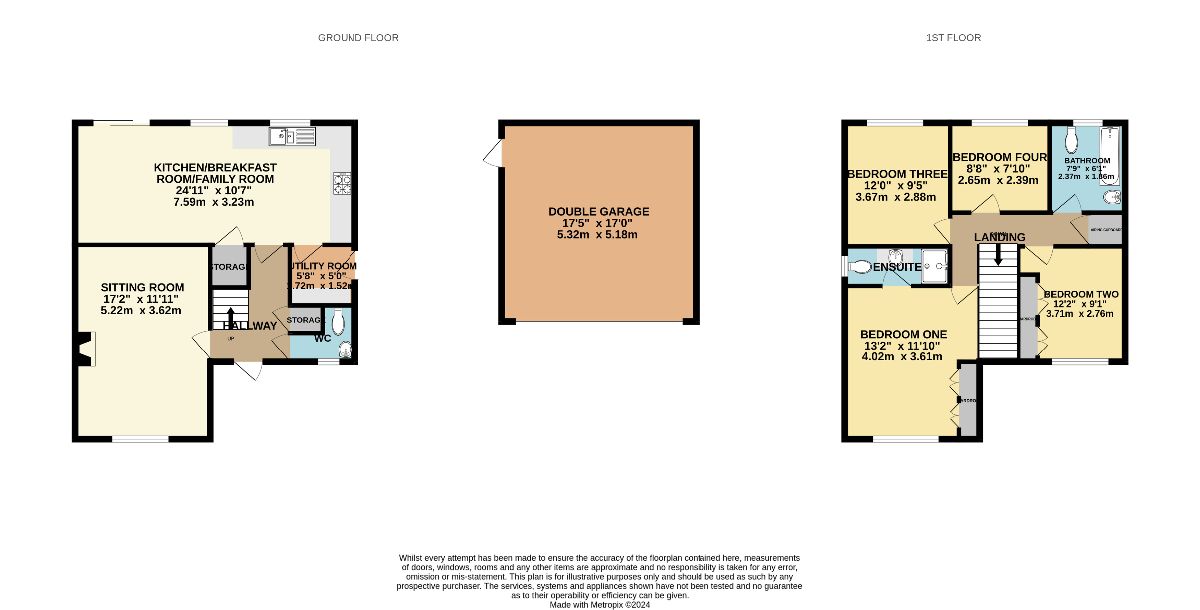Detached house for sale in Upcott Valley, Okehampton EX20
* Calls to this number will be recorded for quality, compliance and training purposes.
Property features
- Fibre Broadband Area
- Sought After Location
- Walking Distance To Okehampton College & Primary School
- Modern Detached Family Home
- Double Garage & Off Road Parking
- Constructed By Messrs Redrow Homes
- Walking Distance To Okehampton Town
- New Boiler Two/Three Years Ago
- Close Proximity To Town, Train Station, Dartmoor National Park
Property description
Description
This sizeable family home measures 128 square meters total floor area providing well proportioned living accommodation throughout. The current vendors have maintained their home to a good standard while adding some tasteful improvements to include a woodburning stove and newly fitted Ensuite shower room. Adjusting the lay out which now offers a spacious kitching/dining/family room looking onto the enclosed rear garden. This well located home is complete with off road parking and a double garage. To fully appreciate the property viewings are highly recommended.
Council Tax Band: E (West Devon Borough Council)
Tenure: Freehold
Property Location
Upcott Valley is a desirable established residential development conveniently located within walking distance to the town's amenities, schools and park situated on the western edge of town. Locally known as "rugby club side" Okehampton's rugby club and pitches are a short walk away.
Entrance Hall (3.14m x 2.14m)
WC (1.75m x 1.53m)
Living Room (5.22m x 3.62m)
Kitchen/Dining/Family Room (7.59m x 3.23m)
Utility Room (1.72m x 1.52m)
First Floor Landing
Bedroom (4.02m x 3.61m)
En-Suite Shower Room (2.73m x 1.00m)
Bedroom (3.71m x 2.76m)
Bedroom/Office (2.65m x 2.39m)
Bathroom (2.37m x 1.86m)
Bedroom (3.67m x 2.88m)
Double Garage (5.32m x 5.18m)
Outside
The property benefits an attractive frontage which is mainly laid to lawn with some mature shrubs and trees. There is driveway parking comfortably for two vehicles that serve the detached double garage. Side gate gives access to the fully enclosed rear garden benefitting a patio area and raised decked area for sitting/barbecuing. Mainly laid to lawn and gently sloped there are mature shrubs and trees.
Property info
For more information about this property, please contact
Godfrey, Short & Squire, EX20 on +44 1837 334957 * (local rate)
Disclaimer
Property descriptions and related information displayed on this page, with the exclusion of Running Costs data, are marketing materials provided by Godfrey, Short & Squire, and do not constitute property particulars. Please contact Godfrey, Short & Squire for full details and further information. The Running Costs data displayed on this page are provided by PrimeLocation to give an indication of potential running costs based on various data sources. PrimeLocation does not warrant or accept any responsibility for the accuracy or completeness of the property descriptions, related information or Running Costs data provided here.






























.gif)


