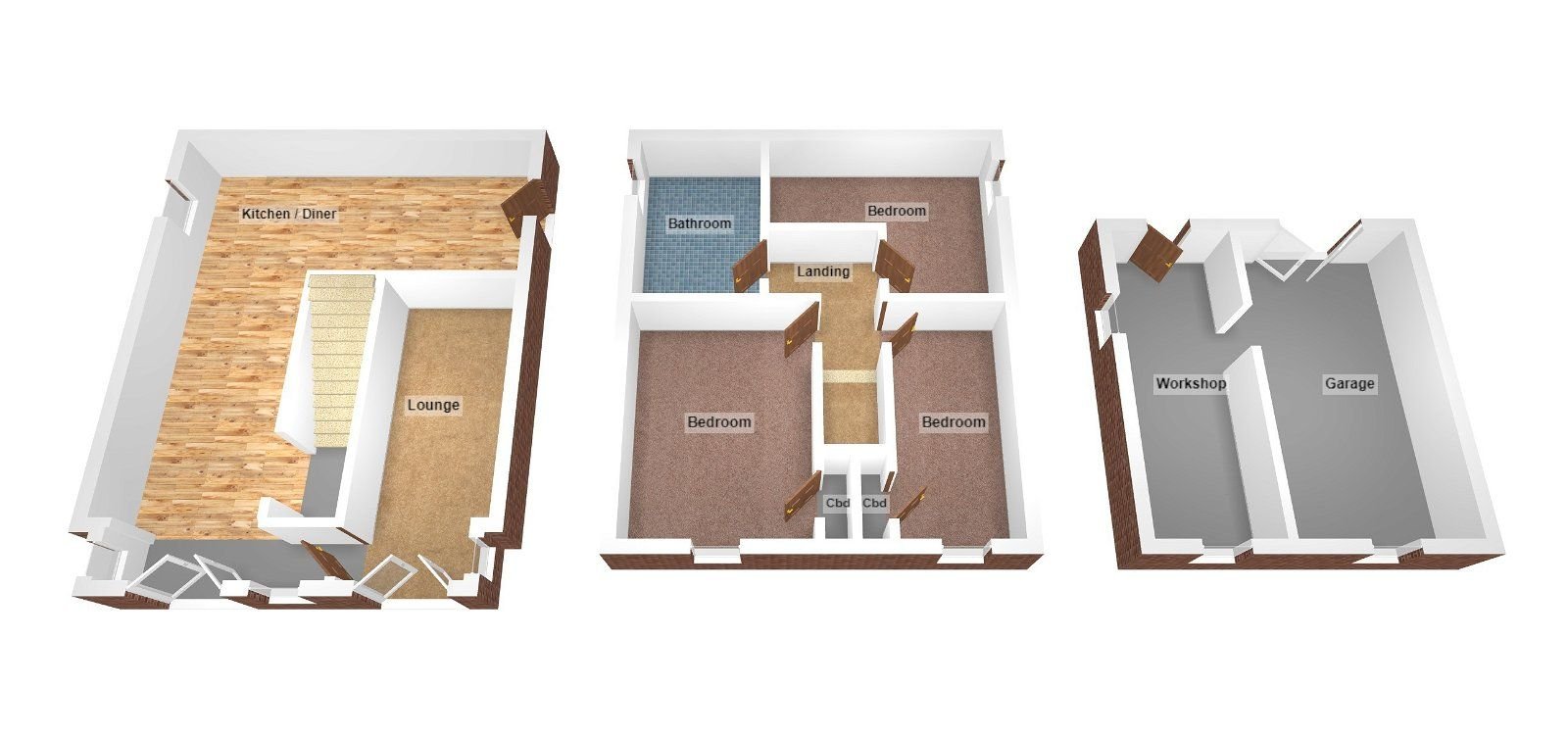Detached house for sale in Machen, Caerphilly CF83
* Calls to this number will be recorded for quality, compliance and training purposes.
Property features
- Semi rural location
- Extended 1920's detached house
- Set on approximately 1/4 acre
- Uninterrupted countryside views
- Garage and workshop
- Offered with no onward chain
- Three bedrooms
- Excellent road links to cardiff, newport and M4 corridor
- Renovated by current owner
Property description
Renovated by the current owner to a high standard. Extended three bedroom detached house built in the 1920’s. Set on a sizeable plot in approximate ¼ acre. Located in the sought after area of White Hart and on the outskirts of the popular village of Machen. Machen is located three miles east of Caerphilly. The property offers fantastic views of the countryside and its semi rural location provides a peaceful living environment. Local amenities can be found close by in the village of Machen and Bedwas. Excellent road links to Cardiff, Newport and the M4 Corridor. Close proximity to Machen Primary School and with easy route to Bedwas Secondary School. This beautiful property with uninterrupted views would make a great family home.
Property comprises of a cosy lounge with double glazed French doors opening onto the patio. An open plan kitchen/diner/family room. Kitchen fitted with a modern l-Shaped kitchen and centre island. Double glazed French doors opening onto the rear garden. Stairs leading to three sizeable bedrooms and the family bathroom. Bathroom is tastefully tiled and is fitted with a roll top bath, a walk in shower, wash hand basin and WC. Detached garage and workshop. The property further benefits from a brand new roof, a full rewire, top of the range Wren Kitchen, double glazing and gas central heating throughout.
Directions:- Turn into White Hart from Newport Road and continue under a stone bridge passing a new home development site on the right. Continue up the hill into Penllwyn Lane between two cottages and onto Brooklyn House on the left.
Lounge
11'3" x 17'9"
Kitchen/Diner l-Shaped
14'8" x 22'11"
14'1" x 4'2"
11'0" x 20'7"
Landing
Bedroom One
12'2" x 11'1"
Bedroom Two
12'2" x 11'5"
Bedroom Three
12'4" x 10'4"
Bathroom
10'8" x 7'5"
Garage
18'4" x 10'1"
Workshop
18'4" x 6'7"
Freehold
Council Tax Band F
Property info
For more information about this property, please contact
Mel John, CF83 on +44 29 2227 6082 * (local rate)
Disclaimer
Property descriptions and related information displayed on this page, with the exclusion of Running Costs data, are marketing materials provided by Mel John, and do not constitute property particulars. Please contact Mel John for full details and further information. The Running Costs data displayed on this page are provided by PrimeLocation to give an indication of potential running costs based on various data sources. PrimeLocation does not warrant or accept any responsibility for the accuracy or completeness of the property descriptions, related information or Running Costs data provided here.
































.png)
