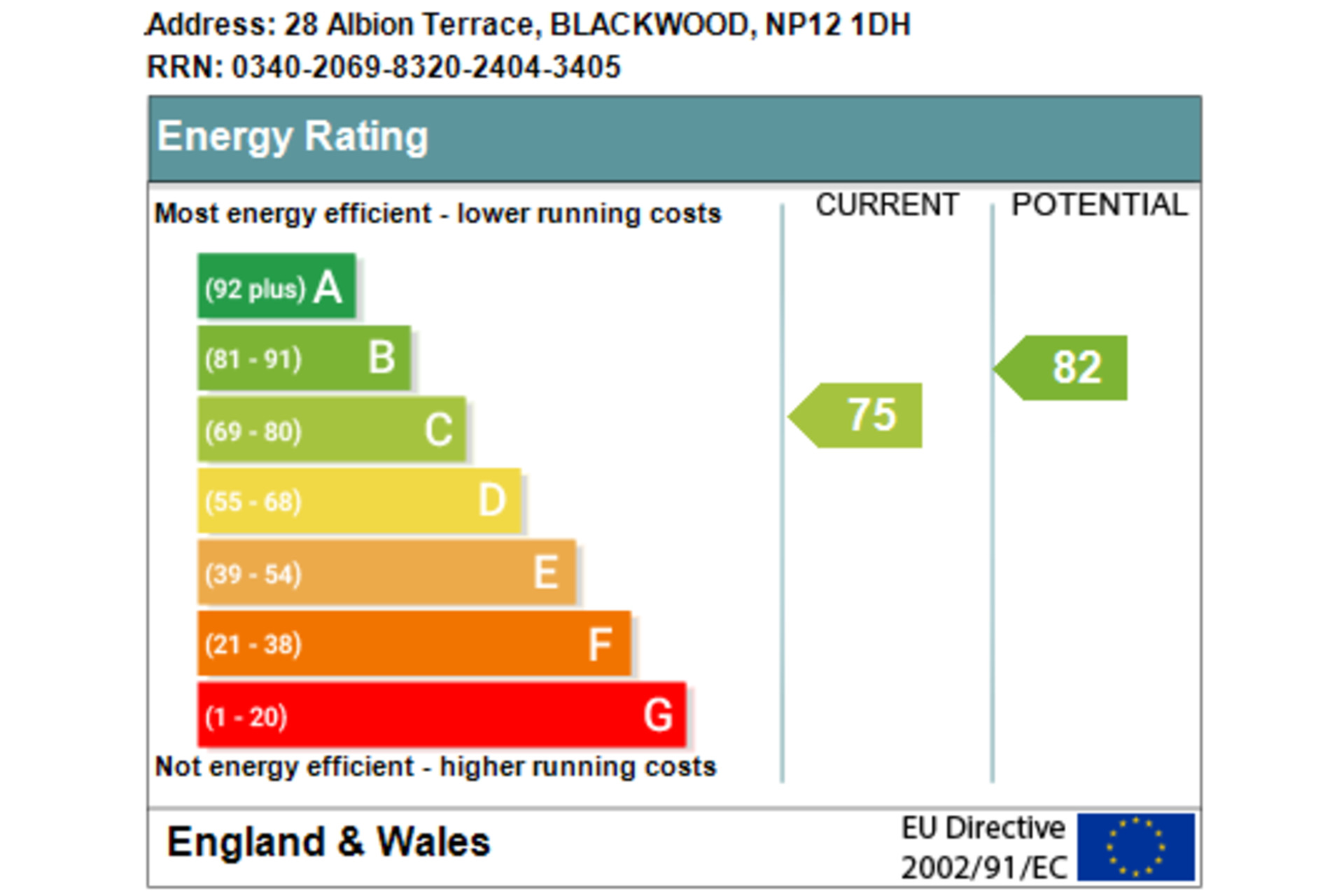Detached house for sale in Albion Terrace, Blackwood NP12
* Calls to this number will be recorded for quality, compliance and training purposes.
Property features
- Through lounge
- Fitted kitchen
- Utility room
- Cloak room
- Study & conservatory
- 4 bedrooms
- 1 en suite
- Family bathroom
- Gas central heating & double glazing
- Gardens & driveway
Property description
Accommodation Comprises:On The Ground Floor
entrance
Via a wood grain effect double glazed front door, laminate flooring, radiator, and fitted stairs carpet.
Lounge / dining room
Approximate size 8.40m x 3.70m. Laminate flooring, multiple power points, 2 radiators, and double glazed windows.
Conservatory
Approximate size 3.83m x 3.00m. Double glazed windows, radiators, and laminate flooring.
Kitchen
Approximate size 4m x 4m (max). Fitted kitchen units in a light Oak finish comprising of both free standing and wall mounted units, glass display units, built in dish washer, contrasting grey work tops around, tiled splash backs, multiple power points, tiled floor, gas cooker point, resin effect sink unit, and wall mounted gas boiler.
Utility room
Fitted free standing and wall mounted units in grey, and plumbed for a washing machine.
Study / possible bedroom 5
Approximate size 5.15m x 3.67m (max). Laminate flooring, double glazed bay window, radiator, and power points.
Ground floor cloakroom
On The First Floor
bathroom
4 Piece bathroom suite comprising of a Jacuzzi bath, W.C., vanity style wash hand basin, corner shower cubicle with a mixer shower unit, tiled from floor to ceiling, and a tiled floor.
Bedroom 1
Approximate size 4.80m x 3.70m. Radiator, power points, and double glazed window.
Bedroom 2
Approximate size 4.85m x 3.85m. Radiator, power points, en suite to include a modern style wash hand basin, W.C., and recess ceiling lights.
Bedroom 3
Approximate size 4.01m x 3.00m. Radiator, power points, laminate flooring, and a double glazed window.
Bedroom 4
Approximate size 3.64m x 3.45m. Recess ceiling lights, radiator, power points, and a double glazed window.
Outside
to the front
Gated driveway and parking for multiple vehicles, and a side walkway.
To the rear
Patio area set in a flag stone finish, Pergola, steps to a good sized garden area with lawns, mature plants and shrubs, greenhouse, and garden shed.
Tenure advised as freehold
price: £475,000
the property misdescriptions act 1991
The agent has not inspected any apparatus, equipment, fixtures and fittings or services and so cannot verify that they are in working order or fit for the purpose. A buyer is advised to obtain verification from their Solicitors or Surveyors.
References to the Tenure of a Property are based on information supplied by the Seller. The Agent has not had sight of the title documents. A Buyer is advised to obtain verification from their Solicitors.
For more information about this property, please contact
Robert Holder Independent Estate Agents & Valuers, NP11 on +44 1495 522846 * (local rate)
Disclaimer
Property descriptions and related information displayed on this page, with the exclusion of Running Costs data, are marketing materials provided by Robert Holder Independent Estate Agents & Valuers, and do not constitute property particulars. Please contact Robert Holder Independent Estate Agents & Valuers for full details and further information. The Running Costs data displayed on this page are provided by PrimeLocation to give an indication of potential running costs based on various data sources. PrimeLocation does not warrant or accept any responsibility for the accuracy or completeness of the property descriptions, related information or Running Costs data provided here.









































.png)


